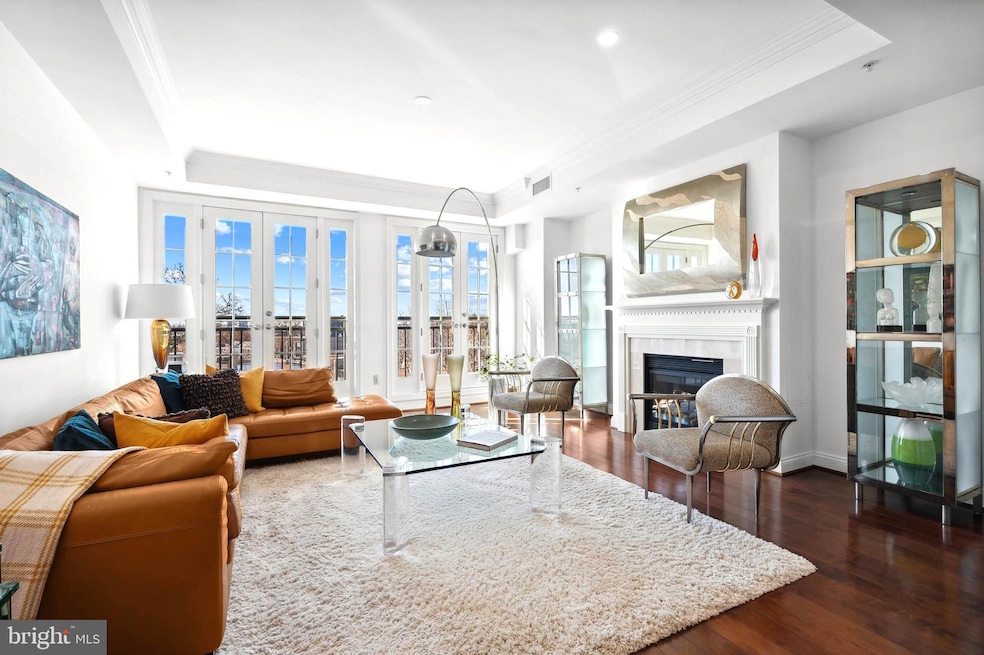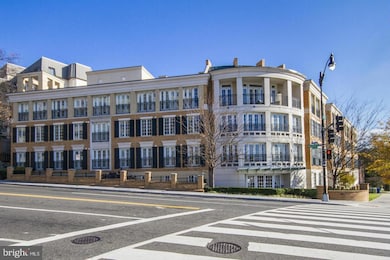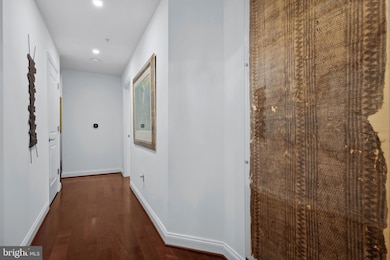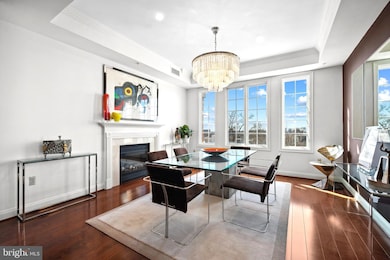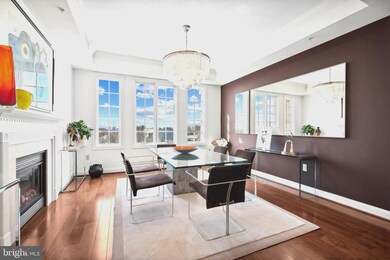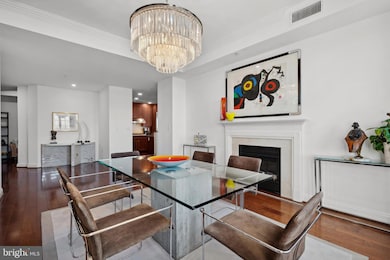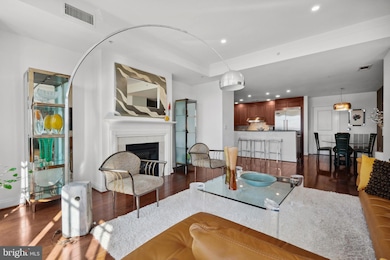
Georgetown Heights 2501 Wisconsin Ave NW Unit 404 Washington, DC 20007
Glover Park NeighborhoodEstimated payment $14,028/month
Highlights
- Penthouse
- No Units Above
- Contemporary Architecture
- Stoddert Elementary School Rated A
- Rooftop Deck
- 3-minute walk to Guy Mason Recreation Center
About This Home
Welcome to Unit 404 at Georgetown Heights – Luxurious Elegance with Skyline view
Discover unparalleled polish and comfort at Unit 404 in Georgetown Heights, a spacious 2-bedroom, 2.5-bathroom condominium that combines refined design with modern convenience. This residence offers an expansive floor plan with meticulous attention to detail throughout. From the moment you enter, you’ll be captivated by the open, airy atmosphere, with tray ceilings, 2 cozy fireplaces, and floor-to-ceiling French doors that bathe the space in natural light. A generously sized half bath is conveniently located near the entry, adding an extra layer of convenience and refinement to the home.
The gourmet kitchen is a chef’s dream, featuring a premium Viking appliance suite, granite countertops with an eat-in counter, an extra large walk-in pantry, and a wine refrigerator – ideal for both everyday cooking and entertaining. The thoughtfully designed layout ensures privacy for both bedroom en-suites, which are positioned on opposite sides of the expansive living room. Each bedroom features dual closets to include large walk-in closets, while the spa-like bathrooms are a true sanctuary, complete with soaking tubs and oversized standing showers, offering the perfect place to unwind after a busy day. Owners suite offers a reclusive sitting room perfect for daily exercise/yoga/ reading. Further, there's an office/ den with custom cabinetry and recessed lighting.
Unit 404 also comes with two PRIVATE parking spaces, essentially a garage within a garage only accessible using designated elevator which opens to condo unit. Take advantage of these two garages for either additional storage OR the ultimate discretionary ingress PLUS there's a separate storage unit, adding convenience to its luxurious offerings. Georgetown Heights Condominium is a pet-friendly community, with additional amenities such as guest parking, bike storage, and on-site EV charging stations. Residents enjoy the pleasure of a front desk concierge, as well as recently redesigned common areas that create an inviting atmosphere for all. STORAGE UNIT #38, GARAGE SPACES #88 (upper level) & #33 (lower level)
Step outside and experience the stunning community courtyard, or head up to the enormous, furnished roof terrace, which features grills for outdoor cooking and panoramic views of the city skyline. Whether you’re hosting friends or simply relaxing in peace, the rooftop is the perfect backdrop for any occasion. The condominium’s prime location places you just minutes from Glover Park, Georgetown's vibrant shops and restaurants, as well as Whole Foods, Safeway, and Trader Joe’s – providing literally everything you need right at your doorstep.
Unit 404 at Georgetown Heights is not just a home; it's a lifestyle. Come experience it for yourself today! https://media.hometrack.net/properties/u/2501-wisconsin-avenue-northwest-404-washington?fbclid=IwY2xjawJIJ1BleHRuA2FlbQIxMQABHRMEC4kXX_O6_2FJLGlU9_oSDW3BF3dcjdCdlkKIYEyjbfTfBkpe6-ohZA_aem_NQkWIvOPQmRzFriZ_Mthag
Property Details
Home Type
- Condominium
Est. Annual Taxes
- $13,648
Year Built
- Built in 2006
Lot Details
- No Units Above
- West Facing Home
- Extensive Hardscape
- Property is in very good condition
HOA Fees
- $2,013 Monthly HOA Fees
Parking
- Basement Garage
- Parking Space Conveys
Home Design
- Penthouse
- Contemporary Architecture
- Brick Exterior Construction
- Composition Roof
- Concrete Roof
Interior Spaces
- 2,990 Sq Ft Home
- Property has 1 Level
- Traditional Floor Plan
- Ceiling height of 9 feet or more
- 2 Fireplaces
- Fireplace With Glass Doors
- Fireplace Mantel
- Double Pane Windows
- Insulated Doors
- Entrance Foyer
- Sitting Room
- Living Room
- Dining Room
- Den
- Utility Room
Kitchen
- Breakfast Area or Nook
- Built-In Oven
- Gas Oven or Range
- Six Burner Stove
- Cooktop with Range Hood
- Microwave
- Freezer
- Ice Maker
- Dishwasher
- Kitchen Island
- Upgraded Countertops
- Disposal
Flooring
- Wood
- Carpet
Bedrooms and Bathrooms
- 2 Main Level Bedrooms
- En-Suite Primary Bedroom
- En-Suite Bathroom
Laundry
- Laundry Room
- Washer
Home Security
- Intercom
- Alarm System
Accessible Home Design
- Accessible Elevator Installed
- Doors swing in
Outdoor Features
- Rooftop Deck
- Exterior Lighting
- Outdoor Storage
- Outdoor Grill
Utilities
- Forced Air Heating and Cooling System
- Vented Exhaust Fan
- 60+ Gallon Tank
- Municipal Trash
- Public Septic
- Cable TV Available
Listing and Financial Details
- Tax Lot 2040
- Assessor Parcel Number 1935//2040
Community Details
Overview
- $500 Elevator Use Fee
- 44 Units
- 3 Elevators
- Low-Rise Condominium
- Georgetown Heights Condominum Assoc. Condos
- Georgetown Heights Condominium Community
- Observatory Circle Subdivision
Pet Policy
- Limit on the number of pets
- Dogs and Cats Allowed
Security
- Front Desk in Lobby
- Fire and Smoke Detector
- Fire Sprinkler System
Map
About Georgetown Heights
Home Values in the Area
Average Home Value in this Area
Tax History
| Year | Tax Paid | Tax Assessment Tax Assessment Total Assessment is a certain percentage of the fair market value that is determined by local assessors to be the total taxable value of land and additions on the property. | Land | Improvement |
|---|---|---|---|---|
| 2024 | $13,648 | $1,707,890 | $512,370 | $1,195,520 |
| 2023 | $10,087 | $1,685,820 | $505,750 | $1,180,070 |
| 2022 | $6,751 | $1,710,520 | $513,160 | $1,197,360 |
| 2021 | $6,437 | $1,662,540 | $498,760 | $1,163,780 |
| 2020 | $6,241 | $1,591,690 | $477,510 | $1,114,180 |
| 2019 | $5,948 | $1,474,270 | $442,280 | $1,031,990 |
| 2018 | $6,161 | $1,522,970 | $0 | $0 |
| 2017 | $5,724 | $1,419,370 | $0 | $0 |
| 2016 | $5,527 | $1,372,190 | $0 | $0 |
| 2015 | $6,927 | $1,158,030 | $0 | $0 |
| 2014 | -- | $1,136,430 | $0 | $0 |
Property History
| Date | Event | Price | Change | Sq Ft Price |
|---|---|---|---|---|
| 03/20/2025 03/20/25 | For Sale | $1,949,000 | -- | $652 / Sq Ft |
Deed History
| Date | Type | Sale Price | Title Company |
|---|---|---|---|
| Warranty Deed | $1,400,000 | -- | |
| Warranty Deed | $1,650,000 | -- |
Mortgage History
| Date | Status | Loan Amount | Loan Type |
|---|---|---|---|
| Open | $500,000 | Credit Line Revolving | |
| Closed | $700,000 | New Conventional | |
| Closed | $300,000 | Stand Alone Second | |
| Closed | $625,500 | New Conventional | |
| Previous Owner | $1,000,000 | New Conventional |
Similar Homes in Washington, DC
Source: Bright MLS
MLS Number: DCDC2188656
APN: 1935-2040
- 2409 37th St NW Unit 2
- 2716 36th Place NW
- 2320 Wisconsin Ave NW Unit 115
- 3731 Benton St NW
- 2720 Wisconsin Ave NW Unit 503
- 2717 38th St NW
- 3819 Davis Place NW Unit 1
- 3827 Davis Place NW Unit 5
- 3844 Beecher St NW
- 3760 Benton St NW
- 2205 Observatory Place NW
- 3811 Benton St NW
- 2800 Wisconsin Ave NW Unit 504
- 2800 Wisconsin Ave NW Unit 505
- 2800 Wisconsin Ave NW Unit 602
- 2605 39th St NW Unit 303
- 2828 Wisconsin Ave NW Unit 314
- 2141 Wisconsin Ave NW Unit 604
- 2109 37th St NW
- 3520 W Place NW Unit 202
