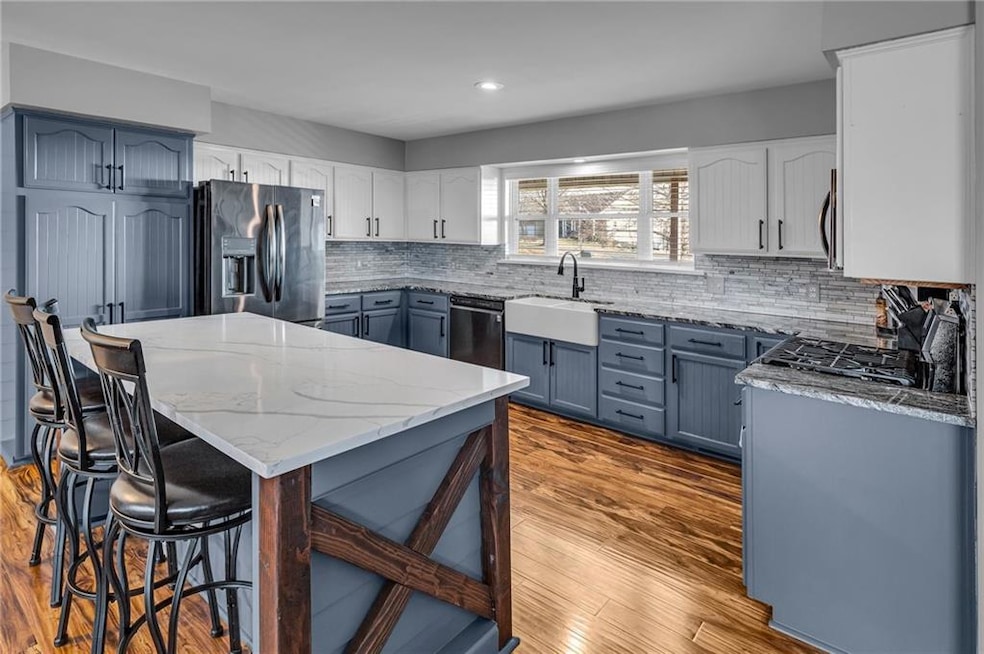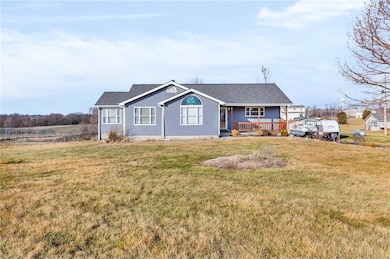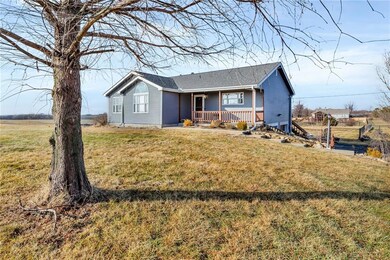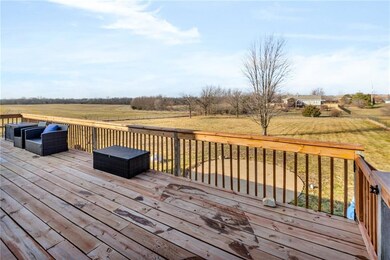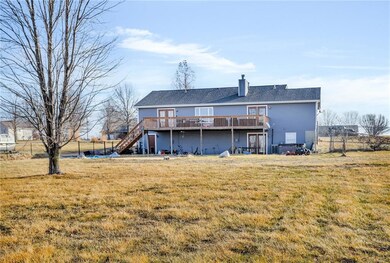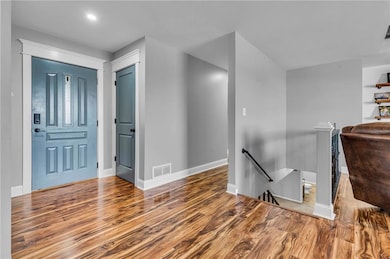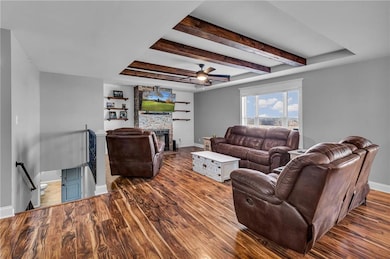
25011 164th St Leavenworth, KS 66048
Highlights
- Raised Ranch Architecture
- Main Floor Primary Bedroom
- Cul-De-Sac
- Lansing Middle 6-8 Rated A-
- No HOA
- Country Kitchen
About This Home
As of March 2025This expansive farmhouse, situated at the end of a tranquil dead-end street, backs up to serene farmland, providing a peaceful retreat. The home underwent a comprehensive remodel in 2020, ensuring modern comforts while retaining its classic appeal. Unwind in the luxurious master bathroom, complete with a jetted tub for ultimate relaxation. Entertain guests or enjoy family time in the generous open-concept living, dining, and kitchen area. Convenience is key with two laundry rooms—one on the main floor and another in the basement. Outdoor Amenities include a shed equipped with electricity and a 220-volt outlet, ideal for powering an RV. And a heated and cooled two-car garage, providing comfort year-round. New roof and gutters installed in 2022, ensuring durability and peace of mind. Easy access to major highways, facilitating convenient commuting.
Just minutes away from The Legends, a popular shopping and dining destination.
This home offers a harmonious blend of rural tranquility and modern convenience, making it an ideal choice for those seeking a serene lifestyle without sacrificing accessibility.
Home Details
Home Type
- Single Family
Est. Annual Taxes
- $6,942
Year Built
- Built in 1995
Lot Details
- 1.34 Acre Lot
- Cul-De-Sac
- Partially Fenced Property
Parking
- 2 Car Garage
- Garage Door Opener
Home Design
- Raised Ranch Architecture
- Traditional Architecture
- Frame Construction
- Composition Roof
Interior Spaces
- Ceiling Fan
- Family Room
- Living Room with Fireplace
- Dining Room
- Fire and Smoke Detector
- Laundry on lower level
Kitchen
- Country Kitchen
- Built-In Electric Oven
- Dishwasher
- Kitchen Island
- Disposal
Flooring
- Carpet
- Vinyl
Bedrooms and Bathrooms
- 4 Bedrooms
- Primary Bedroom on Main
- 3 Full Bathrooms
Finished Basement
- Walk-Out Basement
- Bedroom in Basement
Outdoor Features
- Fire Pit
- Porch
Utilities
- Forced Air Heating and Cooling System
- Grinder Pump
Community Details
- No Home Owners Association
Listing and Financial Details
- Assessor Parcel Number 108-33-0-00-00-006.08-0
- $0 special tax assessment
Map
Home Values in the Area
Average Home Value in this Area
Property History
| Date | Event | Price | Change | Sq Ft Price |
|---|---|---|---|---|
| 03/14/2025 03/14/25 | Sold | -- | -- | -- |
| 02/09/2025 02/09/25 | Pending | -- | -- | -- |
| 02/08/2025 02/08/25 | Price Changed | $490,000 | +1.0% | $158 / Sq Ft |
| 02/07/2025 02/07/25 | For Sale | $485,000 | +2.1% | $156 / Sq Ft |
| 09/18/2023 09/18/23 | Sold | -- | -- | -- |
| 07/06/2023 07/06/23 | Price Changed | $474,950 | -5.0% | $153 / Sq Ft |
| 06/18/2023 06/18/23 | Price Changed | $499,950 | -1.8% | $161 / Sq Ft |
| 06/18/2023 06/18/23 | Price Changed | $509,000 | -3.0% | $164 / Sq Ft |
| 06/09/2023 06/09/23 | For Sale | $524,950 | +75.6% | $169 / Sq Ft |
| 08/14/2020 08/14/20 | Sold | -- | -- | -- |
| 06/20/2020 06/20/20 | Pending | -- | -- | -- |
| 05/06/2020 05/06/20 | For Sale | $299,000 | 0.0% | $85 / Sq Ft |
| 05/05/2020 05/05/20 | Pending | -- | -- | -- |
| 03/27/2020 03/27/20 | For Sale | $299,000 | -- | $85 / Sq Ft |
Tax History
| Year | Tax Paid | Tax Assessment Tax Assessment Total Assessment is a certain percentage of the fair market value that is determined by local assessors to be the total taxable value of land and additions on the property. | Land | Improvement |
|---|---|---|---|---|
| 2023 | $5,055 | $40,139 | $8,216 | $31,923 |
| 2022 | $4,799 | $36,489 | $5,569 | $30,920 |
| 2021 | $4,433 | $32,775 | $4,686 | $28,089 |
| 2020 | $4,142 | $29,750 | $4,509 | $25,241 |
| 2019 | $4,019 | $28,646 | $4,164 | $24,482 |
| 2018 | $3,782 | $26,634 | $3,244 | $23,390 |
| 2017 | $3,625 | $25,208 | $3,045 | $22,163 |
| 2016 | $3,325 | $24,253 | $3,014 | $21,239 |
| 2015 | $3,189 | $24,035 | $3,014 | $21,021 |
| 2014 | $3,140 | $24,036 | $3,048 | $20,988 |
Mortgage History
| Date | Status | Loan Amount | Loan Type |
|---|---|---|---|
| Previous Owner | $291,550 | VA | |
| Previous Owner | $285,000 | VA | |
| Previous Owner | $160,000 | New Conventional |
Deed History
| Date | Type | Sale Price | Title Company |
|---|---|---|---|
| Warranty Deed | -- | Security 1St Title | |
| Trustee Deed | $279,300 | Kansas Secured Title | |
| Grant Deed | $212,800 | -- |
Similar Homes in the area
Source: Heartland MLS
MLS Number: 2530355
APN: 108-33-0-00-00-006.08-0
- 0000 Dana Ln
- 16513 Dana Ln
- 00000 Gilman Rd
- 24450 171st St
- 24722 Tonganoxie Dr
- 25030 177th Terrace
- Lot #1 177th Terrace
- 17860 Clearview Dr
- 1303 Stone Ln
- 15317 Dempsey Rd
- 000 4-H Rd
- 709 Willow St
- 809 Canyon Ln
- 805 Canyon Ln
- 715 Canyon View Dr
- 705 Canyon View Dr
- 204 Canyon View Dr
- 1055 Wyndham Dr
- 15968 Eisenhower Rd
- 401 Wyndham Dr
