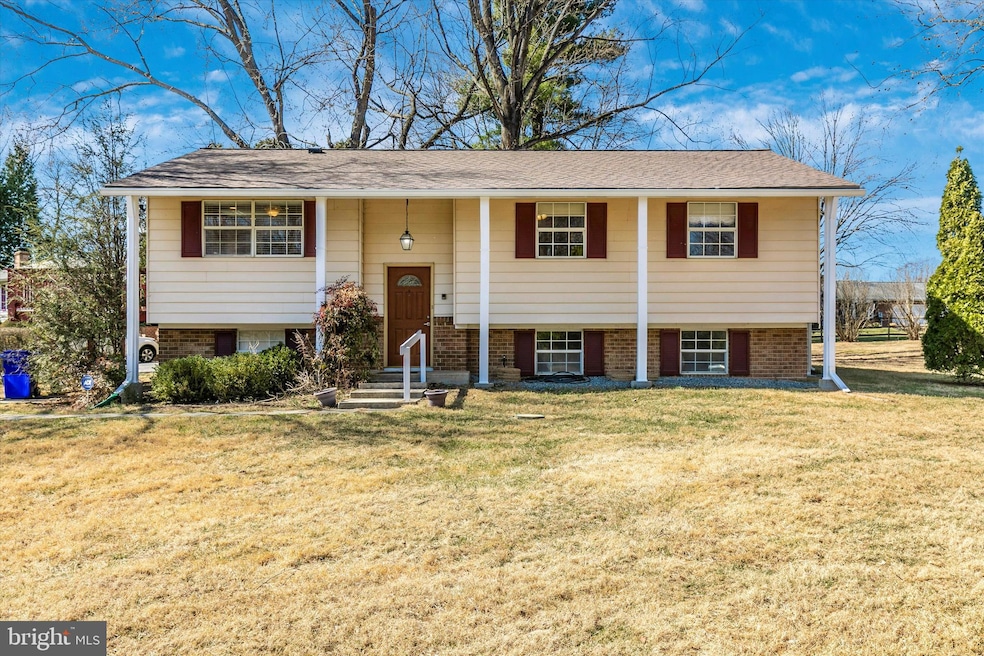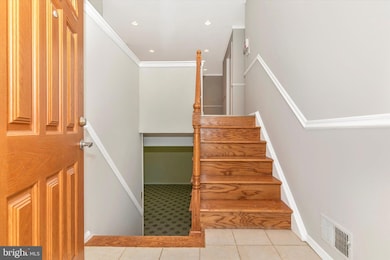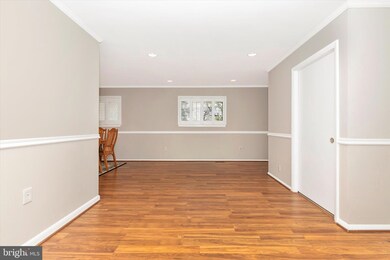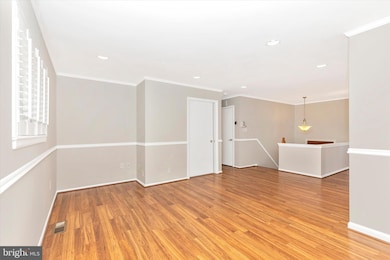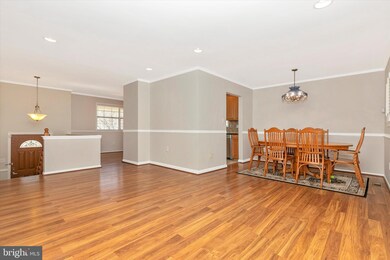
25012 Woodfield School Rd Gaithersburg, MD 20882
Highlights
- Deck
- Traditional Floor Plan
- Upgraded Countertops
- Clearspring Elementary Rated A
- No HOA
- Breakfast Area or Nook
About This Home
As of April 2025Step into this inviting split-level home situated on a corner lot in Hickory Ridge, featuring three bedrooms and three full baths. The home is beautifully appointed with a remodeled kitchen that includes granite countertops and stainless steel appliances. An adjoining dining area and a deck off the kitchen provide perfect spaces for entertaining and daily living.
Elegant touches throughout the home include chair railing, crown molding, and recessed lighting. The bathrooms have been tastefully remodeled, adding a modern flair to the home's overall charm. The roof is brand new, ensuring added value and peace of mind for the new homeowners.
The finished basement is flooded with natural light, offering flexible space that could serve as a home office, a fourth bedroom, or additional living area, complemented by ample storage options. The property has a spacious driveway for convenient parking.
This home combines comfort and style, ideally located in a friendly neighborhood with easy access to local amenities. Whether relaxing indoors or enjoying the outdoor deck, this property offers a welcoming atmosphere for any lifestyle.
Home Details
Home Type
- Single Family
Est. Annual Taxes
- $5,277
Year Built
- Built in 1973
Lot Details
- 0.59 Acre Lot
- Property is in very good condition
- Property is zoned RC
Parking
- Driveway
Home Design
- Split Foyer
- Slab Foundation
- Frame Construction
Interior Spaces
- Property has 2 Levels
- Traditional Floor Plan
- Chair Railings
- Crown Molding
- Recessed Lighting
- Dining Area
Kitchen
- Breakfast Area or Nook
- Eat-In Kitchen
- Dishwasher
- Stainless Steel Appliances
- Upgraded Countertops
- Disposal
Flooring
- Carpet
- Laminate
Bedrooms and Bathrooms
- 3 Main Level Bedrooms
- En-Suite Bathroom
- 3 Full Bathrooms
Laundry
- Dryer
- Washer
Finished Basement
- Basement Fills Entire Space Under The House
- Exterior Basement Entry
Outdoor Features
- Deck
Utilities
- Forced Air Heating and Cooling System
- Heat Pump System
- Vented Exhaust Fan
- Well
- Electric Water Heater
- Septic Tank
Community Details
- No Home Owners Association
- Hickory Ridge Subdivision
Listing and Financial Details
- Tax Lot 18
- Assessor Parcel Number 161200937942
Map
Home Values in the Area
Average Home Value in this Area
Property History
| Date | Event | Price | Change | Sq Ft Price |
|---|---|---|---|---|
| 04/07/2025 04/07/25 | Sold | $575,000 | 0.0% | $292 / Sq Ft |
| 03/15/2025 03/15/25 | Pending | -- | -- | -- |
| 03/13/2025 03/13/25 | For Sale | $575,000 | -- | $292 / Sq Ft |
Tax History
| Year | Tax Paid | Tax Assessment Tax Assessment Total Assessment is a certain percentage of the fair market value that is determined by local assessors to be the total taxable value of land and additions on the property. | Land | Improvement |
|---|---|---|---|---|
| 2024 | $5,277 | $414,300 | $203,700 | $210,600 |
| 2023 | $4,378 | $398,400 | $0 | $0 |
| 2022 | $3,083 | $382,500 | $0 | $0 |
| 2021 | $3,768 | $366,600 | $203,700 | $162,900 |
| 2020 | $3,595 | $353,233 | $0 | $0 |
| 2019 | $3,433 | $339,867 | $0 | $0 |
| 2018 | $3,284 | $326,500 | $203,700 | $122,800 |
| 2017 | $3,316 | $321,833 | $0 | $0 |
| 2016 | -- | $317,167 | $0 | $0 |
| 2015 | $3,199 | $312,500 | $0 | $0 |
| 2014 | $3,199 | $312,500 | $0 | $0 |
Mortgage History
| Date | Status | Loan Amount | Loan Type |
|---|---|---|---|
| Open | $402,500 | New Conventional | |
| Closed | $402,500 | New Conventional |
Deed History
| Date | Type | Sale Price | Title Company |
|---|---|---|---|
| Deed | $575,000 | Rgs Title | |
| Deed | $575,000 | Rgs Title | |
| Interfamily Deed Transfer | -- | None Available |
Similar Homes in Gaithersburg, MD
Source: Bright MLS
MLS Number: MDMC2169006
APN: 12-00937942
- 8709 Hawkins Creamery Rd
- 25009 Silver Crest Dr
- 8120 Seneca View Dr
- 9215 Heather Field Ct
- 8216 Hilton Rd
- 24611 Farmview Ln
- 8300 Hawkins Creamery Rd
- 24330 Hilton Place
- 24320 Woodfield School Rd
- 8819 Damascus Rd
- 8901 Damascus Rd
- 24200 Hilton Place
- 9828 Moyer Rd
- 26132 Viewland Dr
- 7251 Annapolis Rock Rd
- 25128 Chimney House Ct
- 9440 Damascus Rd
- 25021 Angela Ct
- 25316 Clearwater Dr
- 25762 Woodfield Rd
