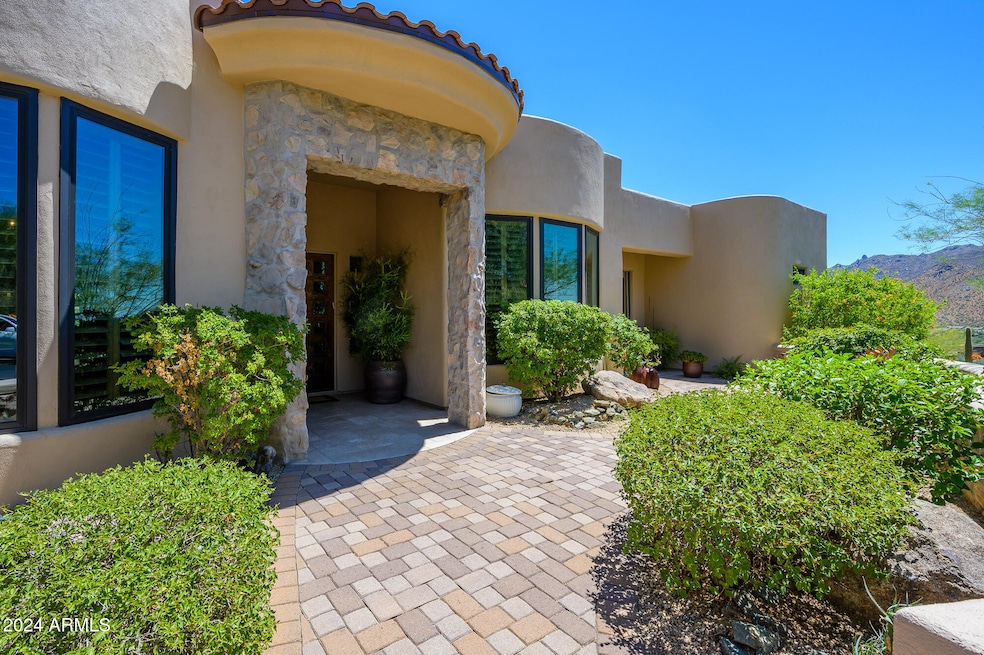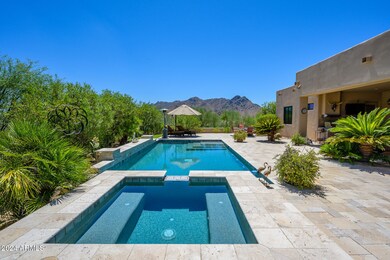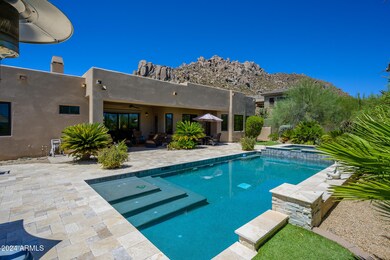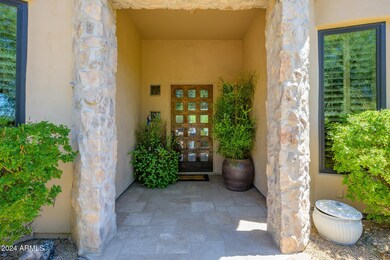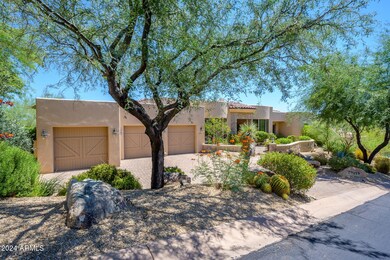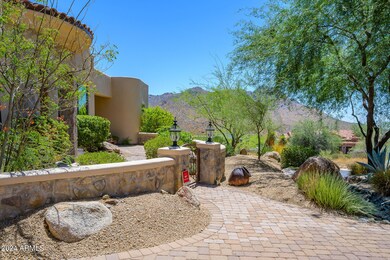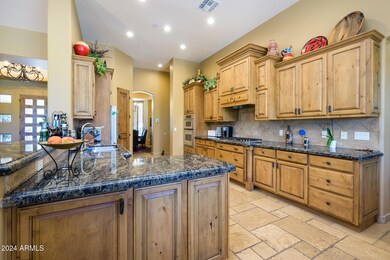
25019 N 114th Place Scottsdale, AZ 85255
Troon Village NeighborhoodHighlights
- Golf Course Community
- Gated with Attendant
- Two Primary Bathrooms
- Sonoran Trails Middle School Rated A-
- Heated Spa
- Mountain View
About This Home
As of January 2025TROON...This impeccably maintained, like-new home boasts 4 bedrooms, including 2 master suites with private entrances, ideal for multi-generational living. High-end finishes throughout feature slab granite countertops and travertine flooring, complemented by telescoping patio doors that seamlessly connect indoor and outdoor spaces. Recent upgrades totaling over $120,500 include new windows, roof, A/C, pool equipment, hot water recirculating system, shutters, and custom Closet by Design in the master suite. Freshly repainted with new garage door springs and updated lighting inside and out, this home offers true move-in-ready convenience, with no steps for easy accessibility.
Last Buyer's Agent
Kelly Khalil
Redfin Corporation License #SA657673000

Home Details
Home Type
- Single Family
Est. Annual Taxes
- $5,234
Year Built
- Built in 2004
Lot Details
- 0.63 Acre Lot
- Desert faces the front of the property
- Private Streets
- Wrought Iron Fence
- Block Wall Fence
- Backyard Sprinklers
- Private Yard
HOA Fees
- $196 Monthly HOA Fees
Parking
- 3 Car Direct Access Garage
- Garage Door Opener
Home Design
- Santa Fe Architecture
- Roof Updated in 2024
- Wood Frame Construction
- Tile Roof
- Foam Roof
- Stone Exterior Construction
- Stucco
Interior Spaces
- 3,352 Sq Ft Home
- 1-Story Property
- Ceiling height of 9 feet or more
- Ceiling Fan
- 1 Fireplace
- Solar Screens
- Mountain Views
Kitchen
- Eat-In Kitchen
- Breakfast Bar
- Built-In Microwave
- Granite Countertops
Flooring
- Carpet
- Stone
Bedrooms and Bathrooms
- 4 Bedrooms
- Two Primary Bathrooms
- Primary Bathroom is a Full Bathroom
- 4 Bathrooms
- Dual Vanity Sinks in Primary Bathroom
- Bathtub With Separate Shower Stall
Home Security
- Security System Owned
- Fire Sprinkler System
Accessible Home Design
- Grab Bar In Bathroom
- Accessible Hallway
- Doors are 32 inches wide or more
Pool
- Pool Updated in 2023
- Heated Spa
- Heated Pool
- Fence Around Pool
Outdoor Features
- Covered patio or porch
- Built-In Barbecue
Schools
- Desert Sun Academy Elementary School
- Sonoran Trails Middle School
- Cactus Shadows High School
Utilities
- Cooling System Updated in 2024
- Refrigerated Cooling System
- Heating System Uses Natural Gas
- Tankless Water Heater
- Water Softener
- High Speed Internet
- Cable TV Available
Listing and Financial Details
- Tax Lot 44
- Assessor Parcel Number 217-57-418
Community Details
Overview
- Association fees include ground maintenance, street maintenance
- Cornerstone Prop. Association, Phone Number (602) 433-0331
- Built by PAUL DEVELOPMENT
- Parcel G At Troon Village & Parcel O Phase 2 Etc Subdivision
Recreation
- Golf Course Community
Security
- Gated with Attendant
Map
Home Values in the Area
Average Home Value in this Area
Property History
| Date | Event | Price | Change | Sq Ft Price |
|---|---|---|---|---|
| 01/21/2025 01/21/25 | Sold | $1,950,000 | -2.5% | $582 / Sq Ft |
| 11/18/2024 11/18/24 | Pending | -- | -- | -- |
| 11/07/2024 11/07/24 | For Sale | $1,999,000 | -- | $596 / Sq Ft |
Tax History
| Year | Tax Paid | Tax Assessment Tax Assessment Total Assessment is a certain percentage of the fair market value that is determined by local assessors to be the total taxable value of land and additions on the property. | Land | Improvement |
|---|---|---|---|---|
| 2025 | $5,234 | $110,344 | -- | -- |
| 2024 | $5,057 | $105,089 | -- | -- |
| 2023 | $5,057 | $125,850 | $25,170 | $100,680 |
| 2022 | $4,883 | $95,580 | $19,110 | $76,470 |
| 2021 | $5,314 | $90,780 | $18,150 | $72,630 |
| 2020 | $5,425 | $88,380 | $17,670 | $70,710 |
| 2019 | $5,328 | $85,820 | $17,160 | $68,660 |
| 2018 | $5,276 | $83,970 | $16,790 | $67,180 |
| 2017 | $5,028 | $83,880 | $16,770 | $67,110 |
| 2016 | $5,045 | $80,330 | $16,060 | $64,270 |
| 2015 | $4,735 | $75,680 | $15,130 | $60,550 |
Mortgage History
| Date | Status | Loan Amount | Loan Type |
|---|---|---|---|
| Previous Owner | $175,000 | New Conventional | |
| Previous Owner | $611,900 | Fannie Mae Freddie Mac | |
| Previous Owner | $100,300 | Stand Alone Second | |
| Previous Owner | $453,590 | New Conventional |
Deed History
| Date | Type | Sale Price | Title Company |
|---|---|---|---|
| Warranty Deed | $1,950,500 | Title Forward Agency Of Arizon | |
| Warranty Deed | -- | None Listed On Document | |
| Interfamily Deed Transfer | -- | None Available | |
| Interfamily Deed Transfer | -- | None Available | |
| Cash Sale Deed | $902,500 | Us Title Agency Llc | |
| Warranty Deed | $865,000 | Equity Title Agency Inc | |
| Interfamily Deed Transfer | -- | -- | |
| Warranty Deed | $195,000 | Arizona Title Agency Inc | |
| Interfamily Deed Transfer | -- | -- | |
| Cash Sale Deed | $120,000 | First American Title |
Similar Homes in Scottsdale, AZ
Source: Arizona Regional Multiple Listing Service (ARMLS)
MLS Number: 6781012
APN: 217-57-418
- 24913 N 114th St Unit 8
- 25313 N 114th St
- 24644 N 114th St
- 11568 E Whispering Wind Dr
- 25436 N 114th St
- 25468 N 114th St Unit 68
- 25505 N 114th St
- 25453 N 113th Way
- 11225 E Whispering Ridge Way
- 25556 N 113th Way
- 25572 N 113th Way
- 25763 N 116th St
- 24350 N Whispering Ridge Way Unit 22
- 11132 E Juan Tabo Rd
- 11747 E Juan Tabo Rd
- 11187 E De la o Rd
- 25871 N 113th Way
- 11972 E Yearling Rd Unit 20
- 11099 E Desert Vista Dr
- 24724 N 119th Place
