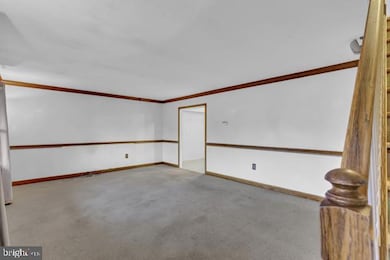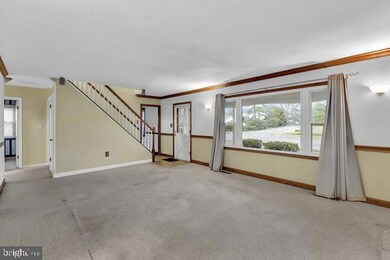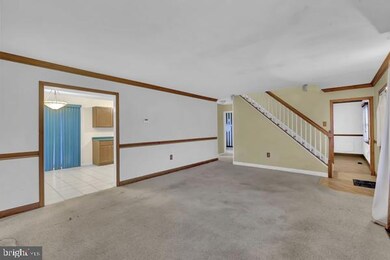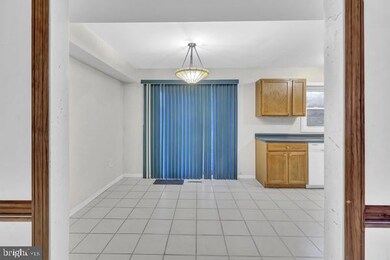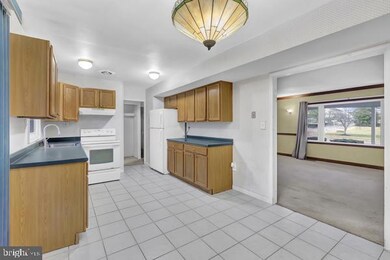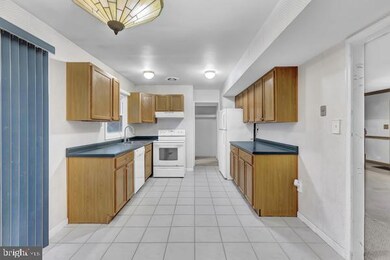
2502 Belair Dr Bowie, MD 20715
Kenilworth NeighborhoodHighlights
- A-Frame Home
- Attic
- 1 Car Attached Garage
- Main Floor Bedroom
- No HOA
- Chair Railings
About This Home
As of January 2025Welcome home to this beautiful 4 bedroom, 2 bathroom traditional home. Pulling up to the home, you can choose to park on the driveway fit for 3 cars or the 1 car garage with a garage door opener. Imagine cooking Sunday dinner in the open kitchen complete with wall to wall cabinets or relaxing on the rear deck with an iced tea while the pets play in the spacious back yard. The entry level offers 2 bedrooms so no need to worry about climbing stairs which is an added bonus. The main level living room is very spacious allowing you to enjoy your favorite movie or sporting event . Retire at the end of a long day to the primary bedroom. It is a complete oasis with great natural light, and a sitting area. The unit is located close to major highways, shopping, restaurants, and schools.
Several property improvements have been completed within the last five years: Water Heater - 2019, HVAC Exterior Condenser - 2022, Garage Door and Garage Door Opener - 2020, 200 AMP Electrical Service Heavy Up with Interior Electric Panel Box - 2024, Roof - 2019
Home Details
Home Type
- Single Family
Est. Annual Taxes
- $5,683
Year Built
- Built in 1962
Lot Details
- 9,609 Sq Ft Lot
- Property is zoned RSF65
Parking
- 1 Car Attached Garage
- 3 Driveway Spaces
- Front Facing Garage
- Garage Door Opener
Home Design
- A-Frame Home
- Slab Foundation
- Frame Construction
- Shingle Roof
Interior Spaces
- 1,404 Sq Ft Home
- Property has 2 Levels
- Chair Railings
- Crown Molding
- Combination Kitchen and Dining Room
- Attic
Kitchen
- Electric Oven or Range
- Range Hood
- Dishwasher
- Disposal
Flooring
- Carpet
- Laminate
- Ceramic Tile
Bedrooms and Bathrooms
Laundry
- Front Loading Dryer
- Washer
Outdoor Features
- Shed
Schools
- Kenilworth Elementary School
- Benjamin Tasker Middle School
- Bowie High School
Utilities
- Forced Air Heating and Cooling System
- 200+ Amp Service
- Natural Gas Water Heater
- Satellite Dish
Community Details
- No Home Owners Association
- Kenilworth At Belair Subdivision
Listing and Financial Details
- Tax Lot 5
- Assessor Parcel Number 17070680876
Map
Home Values in the Area
Average Home Value in this Area
Property History
| Date | Event | Price | Change | Sq Ft Price |
|---|---|---|---|---|
| 01/31/2025 01/31/25 | Sold | $410,000 | -1.2% | $292 / Sq Ft |
| 01/07/2025 01/07/25 | Pending | -- | -- | -- |
| 01/01/2025 01/01/25 | Price Changed | $415,000 | -2.4% | $296 / Sq Ft |
| 12/19/2024 12/19/24 | For Sale | $425,000 | -- | $303 / Sq Ft |
Tax History
| Year | Tax Paid | Tax Assessment Tax Assessment Total Assessment is a certain percentage of the fair market value that is determined by local assessors to be the total taxable value of land and additions on the property. | Land | Improvement |
|---|---|---|---|---|
| 2024 | $5,720 | $333,967 | $0 | $0 |
| 2023 | $5,503 | $322,433 | $0 | $0 |
| 2022 | $5,276 | $310,900 | $101,100 | $209,800 |
| 2021 | $4,941 | $292,067 | $0 | $0 |
| 2020 | $4,614 | $273,233 | $0 | $0 |
| 2019 | $4,308 | $254,400 | $100,500 | $153,900 |
| 2018 | $4,185 | $246,500 | $0 | $0 |
| 2017 | $4,072 | $238,600 | $0 | $0 |
| 2016 | -- | $230,700 | $0 | $0 |
| 2015 | $3,021 | $220,333 | $0 | $0 |
| 2014 | $3,021 | $209,967 | $0 | $0 |
Mortgage History
| Date | Status | Loan Amount | Loan Type |
|---|---|---|---|
| Open | $320,500 | New Conventional | |
| Closed | $320,500 | New Conventional | |
| Previous Owner | $30,000 | Credit Line Revolving | |
| Previous Owner | $276,000 | Adjustable Rate Mortgage/ARM |
Deed History
| Date | Type | Sale Price | Title Company |
|---|---|---|---|
| Deed | $410,000 | Fidelity National Title | |
| Deed | $410,000 | Fidelity National Title | |
| Deed | $300,000 | Commercial Title Company | |
| Deed | $190,000 | -- | |
| Deed | $139,500 | -- | |
| Deed | $127,000 | -- |
Similar Homes in Bowie, MD
Source: Bright MLS
MLS Number: MDPG2135736
APN: 07-0680876
- 12615 Kilbourne Ln
- 12813 Beaverdale Ln
- 2803 Baker Ln
- 12613 Buckingham Dr
- 2606 Kennison Ln
- 2704 Kenhill Dr
- 2829 Bosworth Ln
- 2819 Spangler Ln
- 2804 Sudberry Ln
- 12412 Skylark Ln
- 12304 Firtree Ln
- 2302 Hanover Place
- 12605 Brunswick Ln
- 12717 Holiday Ln
- 12405 Stirrup Ln
- 2211 Hyde Ln
- 12303 Shelter Ln
- 5616 Crain Hwy
- 15633 Easthaven Ct
- 12430 Shadow Ln

