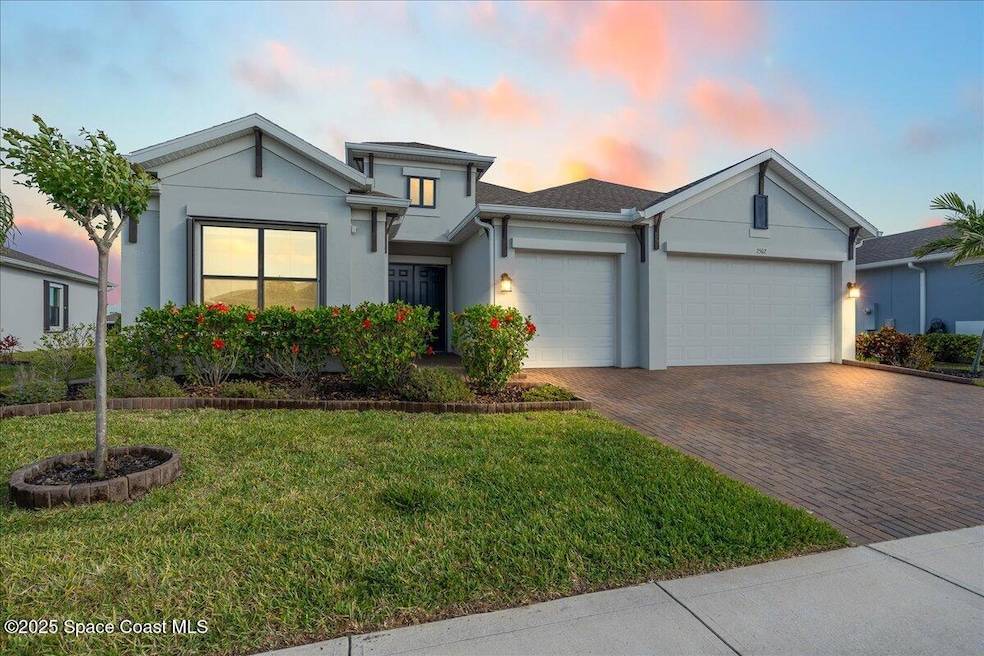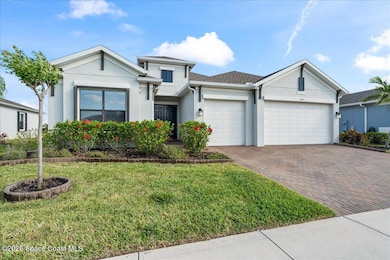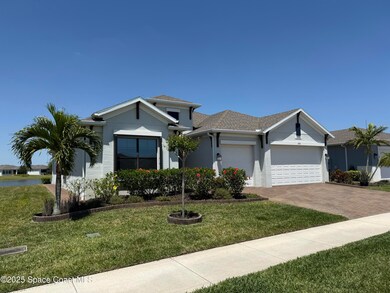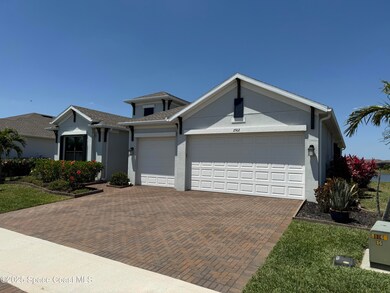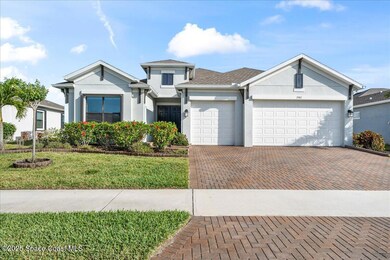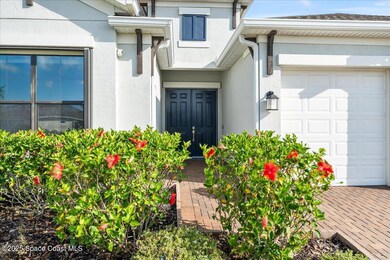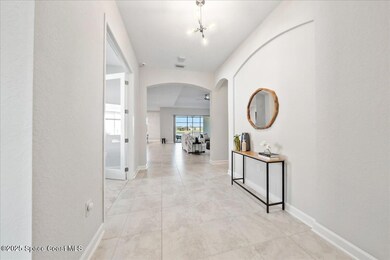
2502 Chapel Bridge Ln Melbourne, FL 32940
Addison Village NeighborhoodEstimated payment $4,978/month
Highlights
- Lake Front
- Senior Community
- Open Floorplan
- Fitness Center
- Gated Community
- Clubhouse
About This Home
WATERFRONT! Welcome to your dream home in the Bridgewater resort style 55+ gated community. This pristine home features an Open Floor Plan with 3 bedrooms/plus a flex room/3 baths and a flow through living/dining with direct lake views. This popular Summerville smart home w Ring/Alexa, offers over $50,000 in upgrades including: Accordion hurricane shutters, EXTENDED screened enclosure, Ceramic tile, freshly painted interior, ceiling fans, 5 flat screen TVs, 3ft paver walkways on both sides of home, electric fireplace, HD automatic shades, laundry room with cabinets/utility sink. The kitchen features designer cabinets, 13ft island w quartz countertops, under cabinet lighting and SS appliances. The Primary suite has direct lake view, 2 walk-in closets, seamless shower entry, soaking tub and separate vanities. The Bridgewater community offers a relaxed, resort style living with a state-of-the-art clubhouse, a pool, pickle ball, tennis, weight room, billiards, movie theater and more!
Open House Schedule
-
Saturday, April 26, 20251:00 to 3:00 pm4/26/2025 1:00:00 PM +00:004/26/2025 3:00:00 PM +00:00Add to Calendar
Home Details
Home Type
- Single Family
Est. Annual Taxes
- $5,073
Year Built
- Built in 2019
Lot Details
- 9,583 Sq Ft Lot
- Lake Front
- Street terminates at a dead end
- South Facing Home
- Front and Back Yard Sprinklers
- Few Trees
HOA Fees
- $548 Monthly HOA Fees
Parking
- 3 Car Attached Garage
- Garage Door Opener
Home Design
- Shingle Roof
- Concrete Siding
- Stucco
Interior Spaces
- 2,460 Sq Ft Home
- 1-Story Property
- Open Floorplan
- Ceiling Fan
- Electric Fireplace
- Entrance Foyer
- Screened Porch
- Lake Views
Kitchen
- Breakfast Bar
- Electric Oven
- Electric Range
- Microwave
- Ice Maker
- Dishwasher
- Kitchen Island
- Disposal
Flooring
- Carpet
- Tile
Bedrooms and Bathrooms
- 3 Bedrooms
- Split Bedroom Floorplan
- Dual Closets
- Walk-In Closet
- 3 Full Bathrooms
- Separate Shower in Primary Bathroom
Laundry
- Laundry in unit
- Dryer
- Washer
- Sink Near Laundry
Home Security
- Smart Home
- Smart Thermostat
- Fire and Smoke Detector
Outdoor Features
- Patio
Schools
- Viera Elementary School
- Viera Middle School
- Viera High School
Utilities
- Central Heating and Cooling System
- Electric Water Heater
- Cable TV Available
Community Details
Overview
- Senior Community
- Association fees include ground maintenance
- Leland Management Association
- Bridgewater At Viera Subdivision
- Maintained Community
Recreation
- Tennis Courts
- Pickleball Courts
- Fitness Center
- Community Pool
Additional Features
- Clubhouse
- Gated Community
Map
Home Values in the Area
Average Home Value in this Area
Tax History
| Year | Tax Paid | Tax Assessment Tax Assessment Total Assessment is a certain percentage of the fair market value that is determined by local assessors to be the total taxable value of land and additions on the property. | Land | Improvement |
|---|---|---|---|---|
| 2023 | $5,073 | $380,230 | $0 | $0 |
| 2022 | $4,739 | $369,160 | $0 | $0 |
| 2021 | $4,948 | $358,410 | $58,000 | $300,410 |
| 2020 | $4,955 | $357,600 | $0 | $0 |
| 2019 | $1,126 | $58,000 | $58,000 | $0 |
| 2018 | $1,261 | $80,000 | $80,000 | $0 |
| 2017 | $373 | $16,000 | $16,000 | $0 |
Property History
| Date | Event | Price | Change | Sq Ft Price |
|---|---|---|---|---|
| 04/20/2025 04/20/25 | For Sale | $718,000 | 0.0% | $292 / Sq Ft |
| 05/30/2024 05/30/24 | Rented | $3,600 | -5.3% | -- |
| 05/01/2024 05/01/24 | For Rent | $3,800 | +8.6% | -- |
| 06/01/2023 06/01/23 | Rented | $3,500 | 0.0% | -- |
| 05/07/2023 05/07/23 | Under Contract | -- | -- | -- |
| 04/17/2023 04/17/23 | For Rent | $3,500 | 0.0% | -- |
| 03/31/2023 03/31/23 | Sold | $699,999 | 0.0% | $285 / Sq Ft |
| 02/03/2023 02/03/23 | Pending | -- | -- | -- |
| 01/25/2023 01/25/23 | Price Changed | $699,999 | -6.7% | $285 / Sq Ft |
| 01/04/2023 01/04/23 | Price Changed | $749,999 | -6.3% | $305 / Sq Ft |
| 10/24/2022 10/24/22 | Price Changed | $799,999 | -3.6% | $325 / Sq Ft |
| 10/13/2022 10/13/22 | For Sale | $829,500 | -- | $337 / Sq Ft |
Deed History
| Date | Type | Sale Price | Title Company |
|---|---|---|---|
| Warranty Deed | $700,000 | Echelon Title Services | |
| Warranty Deed | $409,700 | Calatlantic Title Inc |
Mortgage History
| Date | Status | Loan Amount | Loan Type |
|---|---|---|---|
| Open | $499,999 | New Conventional | |
| Closed | $499,999 | New Conventional | |
| Previous Owner | $80,000 | New Conventional |
Similar Homes in Melbourne, FL
Source: Space Coast MLS (Space Coast Association of REALTORS®)
MLS Number: 1043236
APN: 26-36-21-75-0000E.0-0013.00
- 2572 Chapel Bridge Ln
- 2850 Treasure Cay Ln E
- 2741 Treasure Cay Ln
- 2820 Treasure Cay Ln
- 2531 Treasure Cay Ln
- 2411 Treasure Cay Ln
- 2490 Treasure Cay Ln
- 2540 Treasure Cay Ln
- 2364 Trift Bridge Cir
- 8836 Crossmolina Dr
- 2420 Pescara Ct
- 8826 Crossmolina Dr
- 8416 Lyside Dr
- 2669 Avalonia Dr
- 2739 Avalonia Dr
- 2779 Avalonia Dr
- 2849 Millennium Cir
- 8135 Tethys Ct
- 8130 Cache Creek Ln
- 2928 Millennium Cir
