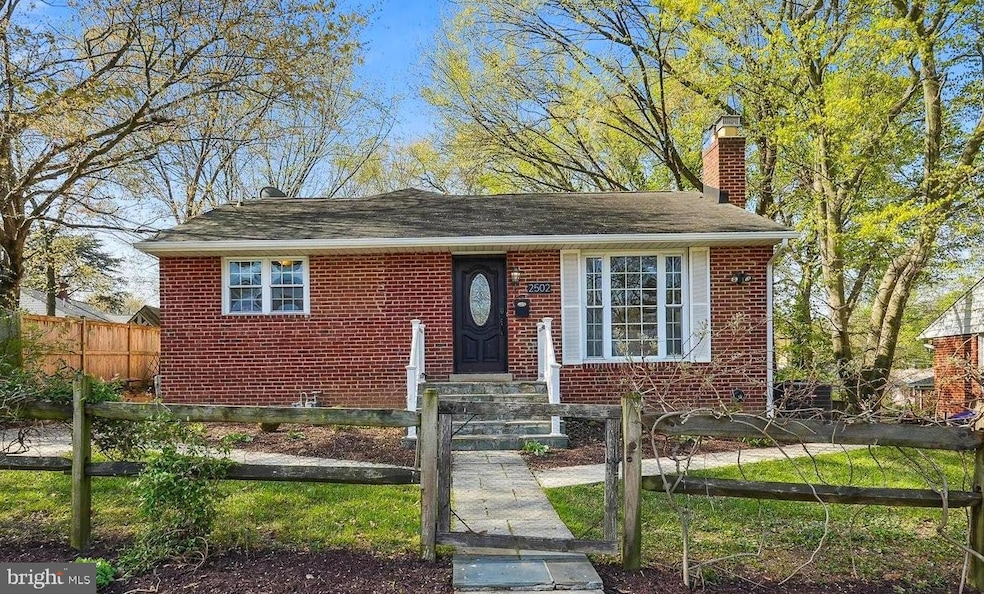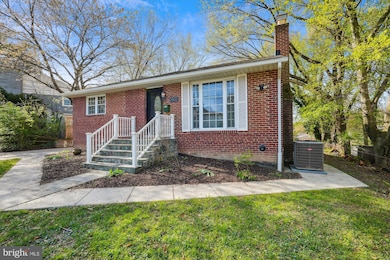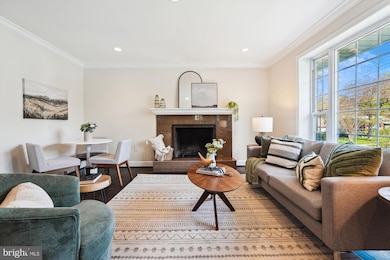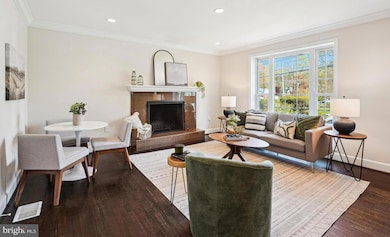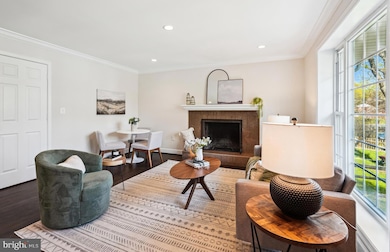
2502 Dennis Ave Silver Spring, MD 20902
Forest Glen NeighborhoodEstimated payment $3,954/month
Highlights
- Popular Property
- Gourmet Kitchen
- Rambler Architecture
- Flora M. Singer Elementary School Rated A-
- Traditional Floor Plan
- Bamboo Flooring
About This Home
Welcome to 2502 Dennis Avenue — a beautifully updated rambler nestled on a wonderful, spacious lot. This great home is so much bigger than it looks at first sight, and was completely gutted 10 years ago - down to the studs! It now boast a renovated kitchen, replacement windows, and gleaming hardwood floors on the main level. You will love the two generously sized bedrooms with ample closet space, along with a stunning primary suite addition featuring a massive walk-in closet and a spa-like private bath.The fully finished lower level offers even more living space, complete with bamboo flooring, a fun, stylish bar, and a renovated full bath — perfect for entertaining or relaxing. There's abundant storage throughout the home to keep everything organized and out of sight.Outside, you'll find a lovely yard with a great gazebo and a large shed, plus off-street parking on the private driveway. This home has been freshly painted, and it is ready for you to move into & to enjoy! The location can't be beat: just outside the Beltway, within a short distance to Metro, and easy access to DC. OPEN SUNDAY 2-4 PM, SEE YOU THERE!
Open House Schedule
-
Sunday, April 27, 20252:00 to 4:00 pm4/27/2025 2:00:00 PM +00:004/27/2025 4:00:00 PM +00:00JUST LISTED, FIRST PRESENTATION! You will have to come in and see this home in person - it is much bigger than it looks! Fully renovated with a great kitchen and an amazing primary suite, plus a full lower level with even more living space. The whole house is freshly painted, and ready for you to move into!Add to Calendar
Home Details
Home Type
- Single Family
Est. Annual Taxes
- $7,340
Year Built
- Built in 1953 | Remodeled in 2015
Lot Details
- 7,567 Sq Ft Lot
- Partially Fenced Property
- Landscaped
- Level Lot
- Property is in excellent condition
- Property is zoned R60
Home Design
- Rambler Architecture
- Brick Exterior Construction
- Permanent Foundation
Interior Spaces
- Property has 1 Level
- Traditional Floor Plan
- Bar
- Ceiling Fan
- Recessed Lighting
- Wood Burning Fireplace
- Double Pane Windows
- Combination Dining and Living Room
- Attic
Kitchen
- Gourmet Kitchen
- Breakfast Area or Nook
- Gas Oven or Range
- Built-In Microwave
- Extra Refrigerator or Freezer
- Dishwasher
- Stainless Steel Appliances
- Disposal
Flooring
- Bamboo
- Wood
Bedrooms and Bathrooms
- 3 Main Level Bedrooms
- En-Suite Bathroom
- Walk-In Closet
- Hydromassage or Jetted Bathtub
- Walk-in Shower
Laundry
- Front Loading Dryer
- Front Loading Washer
Finished Basement
- Basement Fills Entire Space Under The House
- Interior and Exterior Basement Entry
- Laundry in Basement
Parking
- 2 Parking Spaces
- 2 Driveway Spaces
- On-Street Parking
Outdoor Features
- Gazebo
- Shed
Utilities
- Central Heating and Cooling System
- Tankless Water Heater
- Municipal Trash
Additional Features
- Energy-Efficient Windows
- Suburban Location
Community Details
- No Home Owners Association
- Carroll Knolls Subdivision
Listing and Financial Details
- Tax Lot 3
- Assessor Parcel Number 161301099632
Map
Home Values in the Area
Average Home Value in this Area
Tax History
| Year | Tax Paid | Tax Assessment Tax Assessment Total Assessment is a certain percentage of the fair market value that is determined by local assessors to be the total taxable value of land and additions on the property. | Land | Improvement |
|---|---|---|---|---|
| 2024 | $7,340 | $574,100 | $263,300 | $310,800 |
| 2023 | $6,371 | $552,033 | $0 | $0 |
| 2022 | $5,810 | $529,967 | $0 | $0 |
| 2021 | $5,499 | $507,900 | $237,800 | $270,100 |
| 2020 | $5,181 | $482,167 | $0 | $0 |
| 2019 | $4,862 | $456,433 | $0 | $0 |
| 2018 | $4,555 | $430,700 | $203,400 | $227,300 |
| 2017 | $4,304 | $412,167 | $0 | $0 |
| 2016 | -- | $393,633 | $0 | $0 |
| 2015 | $3,448 | $375,100 | $0 | $0 |
| 2014 | $3,448 | $343,600 | $0 | $0 |
Property History
| Date | Event | Price | Change | Sq Ft Price |
|---|---|---|---|---|
| 04/24/2025 04/24/25 | For Sale | $600,000 | +18.8% | $245 / Sq Ft |
| 08/14/2018 08/14/18 | Sold | $505,000 | -1.9% | $501 / Sq Ft |
| 06/29/2018 06/29/18 | Pending | -- | -- | -- |
| 06/06/2018 06/06/18 | For Sale | $515,000 | +18.9% | $511 / Sq Ft |
| 12/03/2014 12/03/14 | Sold | $433,000 | -1.4% | $430 / Sq Ft |
| 10/30/2014 10/30/14 | Pending | -- | -- | -- |
| 10/16/2014 10/16/14 | For Sale | $439,000 | -- | $436 / Sq Ft |
Deed History
| Date | Type | Sale Price | Title Company |
|---|---|---|---|
| Deed | $505,000 | Commonwealth Land Title Ins | |
| Deed | -- | -- | |
| Deed | -- | -- |
Mortgage History
| Date | Status | Loan Amount | Loan Type |
|---|---|---|---|
| Open | $368,000 | New Conventional | |
| Closed | $370,000 | New Conventional | |
| Previous Owner | $250,000 | Stand Alone Second | |
| Previous Owner | $175,000 | Stand Alone Refi Refinance Of Original Loan |
Similar Homes in the area
Source: Bright MLS
MLS Number: MDMC2177100
APN: 13-01099632
- 2421 Darrow St
- 10202 Conover Dr
- 10313 Conover Dr
- 10307 Leslie St
- 2401 Hayden Dr
- 2709 Harmon Rd
- 2407 Harmon Rd
- 54 Pennydog Ct
- 10203 Drumm Ave
- 10208 Capitol View Ave
- 9888 Hollow Glen Place Unit 2538B
- 0 Holman Ave
- 9734 Glen Ave Unit 201-97
- 9907 Blundon Dr Unit 5301
- 9900 Blundon Dr
- 9900 Blundon Dr Unit 303
- 3008 Jennings Rd
- 9900 Georgia Ave Unit 27510
- 9900 Georgia Ave
- 9900 Georgia Ave Unit 27709
