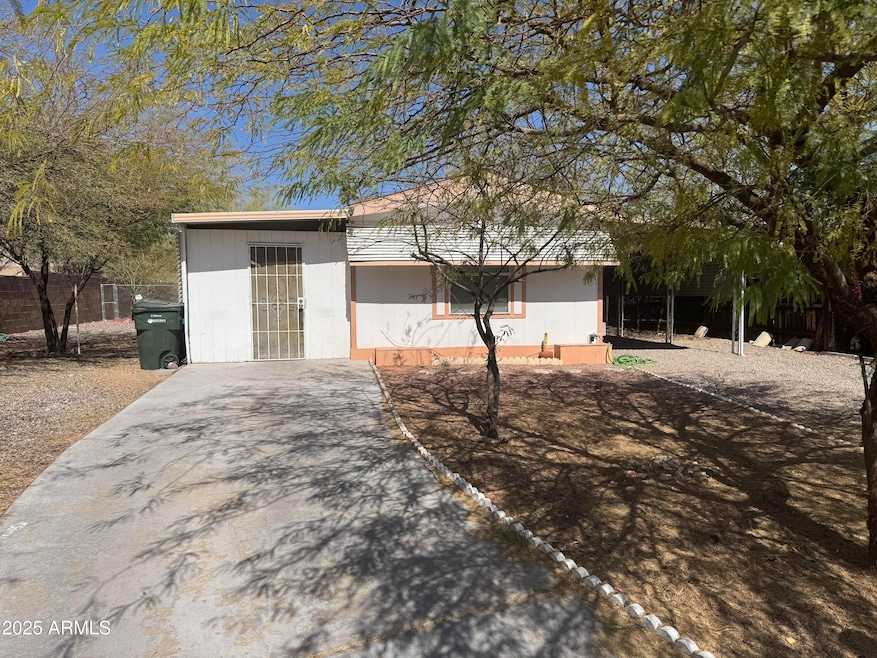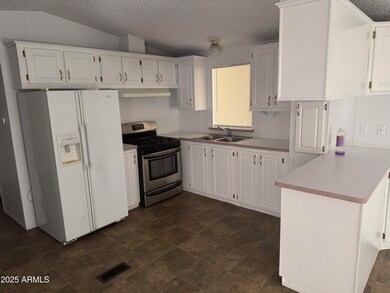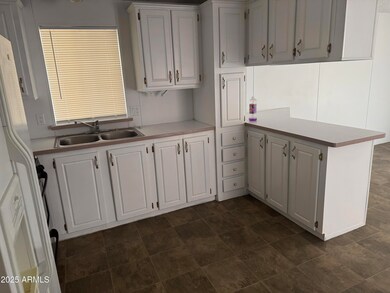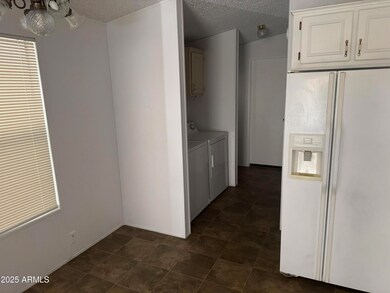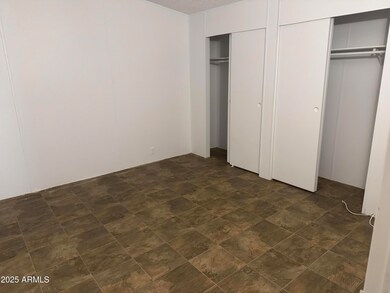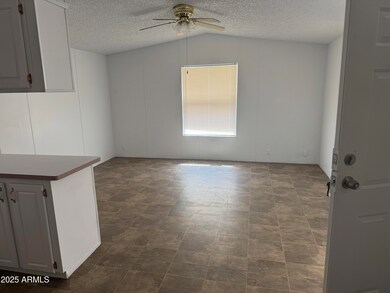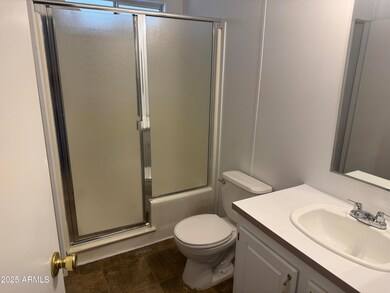
2502 E Cowan Cir Phoenix, AZ 85050
Paradise Valley NeighborhoodHighlights
- RV Hookup
- No HOA
- Cooling Available
- Mountain Trail Middle School Rated A-
- Eat-In Kitchen
- Outdoor Storage
About This Home
As of April 2025You own the lot no monthly park fees. Charming 1-Bedroom, 1-Bath Home on Spacious Cul-de-Sac Lot - Perfect Investment or Retirement Retreat!
Nestled on a generous lot at the end of a cul-de-sac, this delightful 1-bedroom, 1-bathroom home offers a peaceful and private setting with plenty of potential. Whether you're looking for a steady rental income property or a cozy retirement haven, this home is a fantastic opportunity.
The real gem of this property is its expansive lot.
Property Details
Home Type
- Mobile/Manufactured
Est. Annual Taxes
- $691
Year Built
- Built in 1998
Lot Details
- 7,723 Sq Ft Lot
- Wood Fence
- Block Wall Fence
Home Design
- Wood Frame Construction
- Composition Roof
Interior Spaces
- 750 Sq Ft Home
- 1-Story Property
Kitchen
- Eat-In Kitchen
- Laminate Countertops
Bedrooms and Bathrooms
- 1 Bedroom
- 1 Bathroom
Parking
- 6 Open Parking Spaces
- 2 Carport Spaces
- RV Hookup
Outdoor Features
- Outdoor Storage
Schools
- Eagle Ridge Elementary School
- Mountain Trail Middle School
- Pinnacle High School
Utilities
- Cooling Available
- Heating System Uses Natural Gas
- High Speed Internet
Community Details
- No Home Owners Association
- Association fees include no fees
- Built by Redman
- Siesta Mobile Estates Unit 2 Subdivision
Listing and Financial Details
- Tax Lot 12
- Assessor Parcel Number 213-19-049
Map
Home Values in the Area
Average Home Value in this Area
Property History
| Date | Event | Price | Change | Sq Ft Price |
|---|---|---|---|---|
| 04/07/2025 04/07/25 | Sold | $169,900 | 0.0% | $227 / Sq Ft |
| 03/10/2025 03/10/25 | Pending | -- | -- | -- |
| 03/05/2025 03/05/25 | For Sale | $169,900 | -- | $227 / Sq Ft |
Similar Homes in Phoenix, AZ
Source: Arizona Regional Multiple Listing Service (ARMLS)
MLS Number: 6830369
- 2525 E Siesta Ln
- 18416 N Cave Creek Rd Unit 3050
- 18416 N Cave Creek Rd Unit 1053
- 18416 N Cave Creek Rd Unit 2063
- 18416 N Cave Creek Rd Unit 3037
- 18416 N Cave Creek Rd Unit 1027
- 18416 N Cave Creek Rd Unit 2037
- 2636 E Union Hills Dr
- 18648 N 27th St
- 18611 N 22nd St Unit 6
- 18611 N 22nd St Unit 2
- 18250 N Cave Creek Rd Unit 147
- 18250 N Cave Creek Rd Unit 164
- 18250 N Cave Creek Rd Unit 105
- 18250 N Cave Creek Rd Unit 180
- 2505 E Desert Cactus St
- 19225 N Cave Creek Rd Unit 40
- 19225 N Cave Creek Rd Unit 103
- 18908 N 22nd St
- 2110 E Kerry Ln
