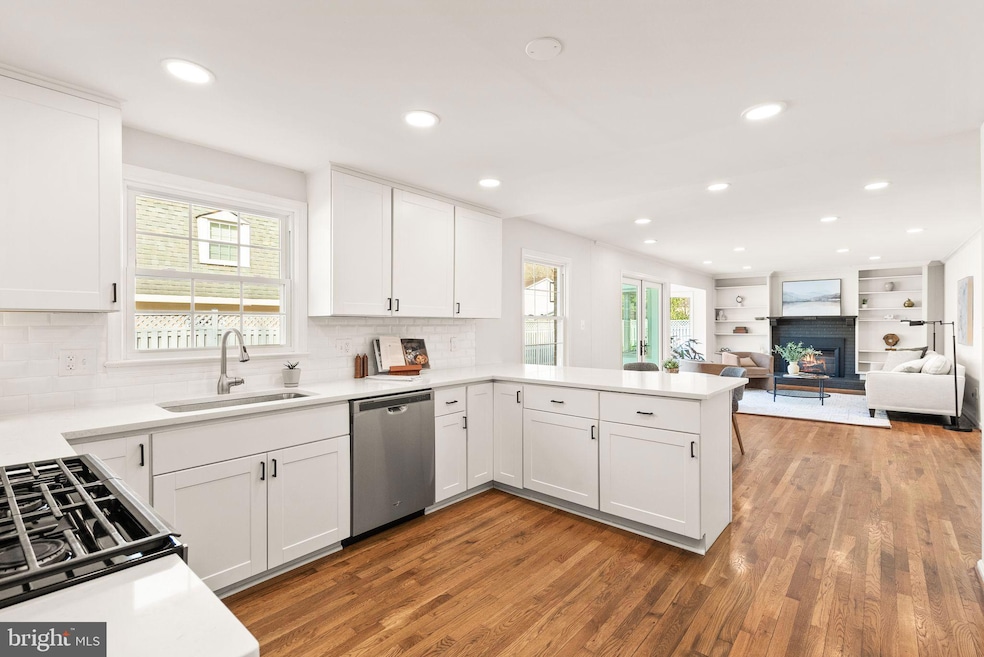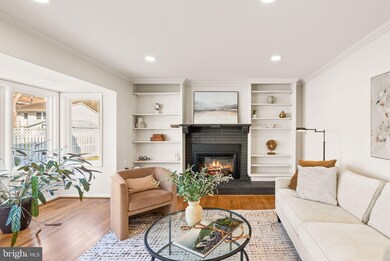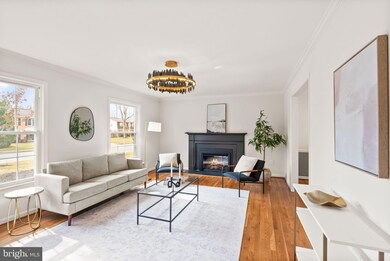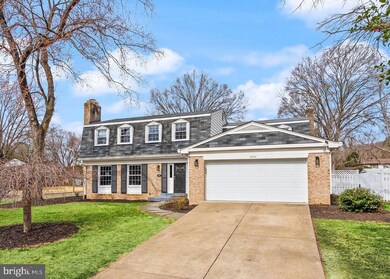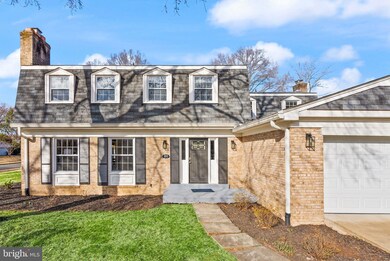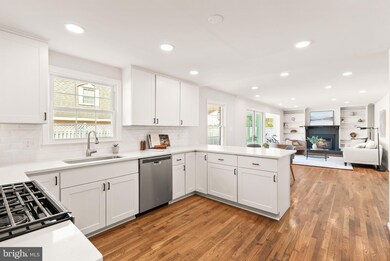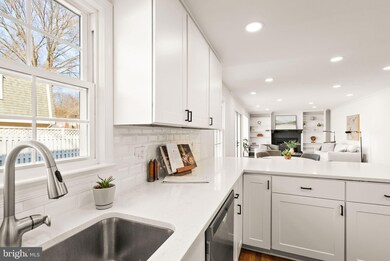
2502 Lisbon Ln Alexandria, VA 22306
Hybla Valley NeighborhoodHighlights
- Gourmet Kitchen
- Open Floorplan
- Recreation Room
- Sandburg Middle Rated A-
- Colonial Architecture
- 5-minute walk to Hollin Meadows Park
About This Home
As of April 2025Welcome to this stunning and absolutely turnkey home in Alexandria! Fully renovated in 2022 and loaded with even more recent upgrades, this property truly has so much to offer. Before even entering the home, you'll be captivated by neighborhood of Milway Meadows - this hidden gem is home to beautiful lots, mature trees, and a feeling of privacy that is so hard to come by. Upon entering, you'll immediately feel how spacious the main level is. The gorgeous white gourmet kitchen comes equipped with shaker cabinets, quartz countertops, a clean backsplash, and it all flows right into a magazine worthy living room. The open layout with a striking dark fireplace and open shelving is the perfect combination! Off the kitchen you'll find a lovely dining area complete with a beautiful light fixture and bay window. If that wasn't enough, this level also boasts a massive formal living room that could be used as a sitting room, office space, or recreation room - so many possibilities! Upstairs you'll find 4 spacious bedrooms and 2 full bathrooms, including a fully loaded primary suite. The bedroom is expansive and includes 3 closets with CUSTOM built-ins that make life so much easier. Plus a gorgeous primary bathroom complete with double vanity and standup shower! Downstairs you'll find an open recreation space that would be perfect for a theater, play area, or anything else you can think of! Bonus - there is a massive unfinished space that could be finished to add more square footage, or be used as overflow storage! This home sits on a corner lot and also boasts an incredible outdoor space complete with a patio and a beautiful fenced-in yard! Recent upgrades ($40,000+) within the past 2 years include expanding the concrete patio, added high-end exterior double doors, light fixtures and fans throughout, Tesla charger in the garage and expanding the home's electrical panel, blackout curtains upstairs, and custom closet built-ins with new closet doors in primary. Roof replaced in 2017 and water heater in 2015, and HVAC is on a maintenance contract! The icing on the cake is the location - you're just a short trip from Washington D.C., Old Town Alexandria, the Huntington and King Street Metro stations, and National Harbor! For amenities, including a pool, you have the ability to join the local HOA membership to get full access. This property truly has it all, so be sure to come see it for yourself!
Home Details
Home Type
- Single Family
Est. Annual Taxes
- $9,894
Year Built
- Built in 1968 | Remodeled in 2022
Lot Details
- 0.32 Acre Lot
- Northwest Facing Home
- Privacy Fence
- Wood Fence
- Wooded Lot
- Property is zoned 130
Parking
- 2 Car Attached Garage
- Front Facing Garage
- Garage Door Opener
- Driveway
Home Design
- Colonial Architecture
- Brick Exterior Construction
- Block Foundation
- Shingle Roof
- Aluminum Siding
- Concrete Perimeter Foundation
Interior Spaces
- Property has 3 Levels
- Open Floorplan
- Chair Railings
- Recessed Lighting
- 2 Fireplaces
- Fireplace Mantel
- Electric Fireplace
- Entrance Foyer
- Family Room Off Kitchen
- Living Room
- Formal Dining Room
- Recreation Room
- Game Room
- Storage Room
- Storm Doors
Kitchen
- Gourmet Kitchen
- Breakfast Room
- Stove
- Built-In Microwave
- Dishwasher
- Stainless Steel Appliances
- Kitchen Island
- Disposal
Flooring
- Wood
- Carpet
Bedrooms and Bathrooms
- 4 Bedrooms
- En-Suite Primary Bedroom
- Walk-In Closet
- Bathtub with Shower
- Walk-in Shower
Laundry
- Laundry Room
- Laundry on main level
- Dryer
- Washer
Basement
- Basement Fills Entire Space Under The House
- Basement with some natural light
Outdoor Features
- Patio
Schools
- Hollin Meadows Elementary School
- Sandburg Middle School
- West Potomac High School
Utilities
- 90% Forced Air Heating and Cooling System
- Natural Gas Water Heater
Community Details
- No Home Owners Association
- Milway Meadows Subdivision
Listing and Financial Details
- Tax Lot 13
- Assessor Parcel Number 0933 22010013
Map
Home Values in the Area
Average Home Value in this Area
Property History
| Date | Event | Price | Change | Sq Ft Price |
|---|---|---|---|---|
| 04/14/2025 04/14/25 | Sold | $1,065,000 | -2.7% | $344 / Sq Ft |
| 03/24/2025 03/24/25 | Pending | -- | -- | -- |
| 03/12/2025 03/12/25 | For Sale | $1,095,000 | +13.6% | $353 / Sq Ft |
| 08/01/2022 08/01/22 | Sold | $964,000 | +1.6% | $297 / Sq Ft |
| 07/03/2022 07/03/22 | Pending | -- | -- | -- |
| 06/24/2022 06/24/22 | For Sale | $949,000 | -- | $292 / Sq Ft |
Tax History
| Year | Tax Paid | Tax Assessment Tax Assessment Total Assessment is a certain percentage of the fair market value that is determined by local assessors to be the total taxable value of land and additions on the property. | Land | Improvement |
|---|---|---|---|---|
| 2024 | $555 | $873,730 | $397,000 | $476,730 |
| 2023 | $490 | $864,380 | $397,000 | $467,380 |
| 2022 | $9,236 | $766,140 | $382,000 | $384,140 |
| 2021 | $8,156 | $660,950 | $288,000 | $372,950 |
| 2020 | $8,192 | $660,950 | $288,000 | $372,950 |
| 2019 | $7,907 | $635,610 | $277,000 | $358,610 |
| 2018 | $6,740 | $586,050 | $254,000 | $332,050 |
| 2017 | $7,149 | $586,050 | $254,000 | $332,050 |
| 2016 | $6,941 | $569,380 | $247,000 | $322,380 |
| 2015 | $6,866 | $584,350 | $252,000 | $332,350 |
| 2014 | $7,117 | $608,200 | $262,000 | $346,200 |
Mortgage History
| Date | Status | Loan Amount | Loan Type |
|---|---|---|---|
| Open | $964,000 | VA | |
| Previous Owner | $383,200 | New Conventional |
Deed History
| Date | Type | Sale Price | Title Company |
|---|---|---|---|
| Deed | $964,000 | Psr Title | |
| Special Warranty Deed | $605,000 | First American Title | |
| Special Warranty Deed | $605,000 | Closeline Settlements | |
| Deed | $479,000 | -- |
Similar Homes in Alexandria, VA
Source: Bright MLS
MLS Number: VAFX2222640
APN: 0933-22010013
- 7508 Milway Dr
- 7409 Range Rd
- 2507 Windbreak Dr
- 7421 Hopa Ct
- 2312 Kimbro St
- 2728 Boswell Ave
- 7247 Mountaineer Dr
- 2402 Daphne Ln
- 7225 Mountaineer Dr
- 7207 Mountaineer Dr
- 2313 Glasgow Rd
- 2106 Wilkinson Place
- 7800 Elba Rd
- 2822 Hokie Ln
- 2402 Popkins Ln
- 7208 Rebecca Dr
- 7522 Snowpea Ct Unit G
- 7514 Snowpea Ct Unit G
- 7514L Snowpea Ct Unit 155
- 7507D Snowpea Ct Unit 184
