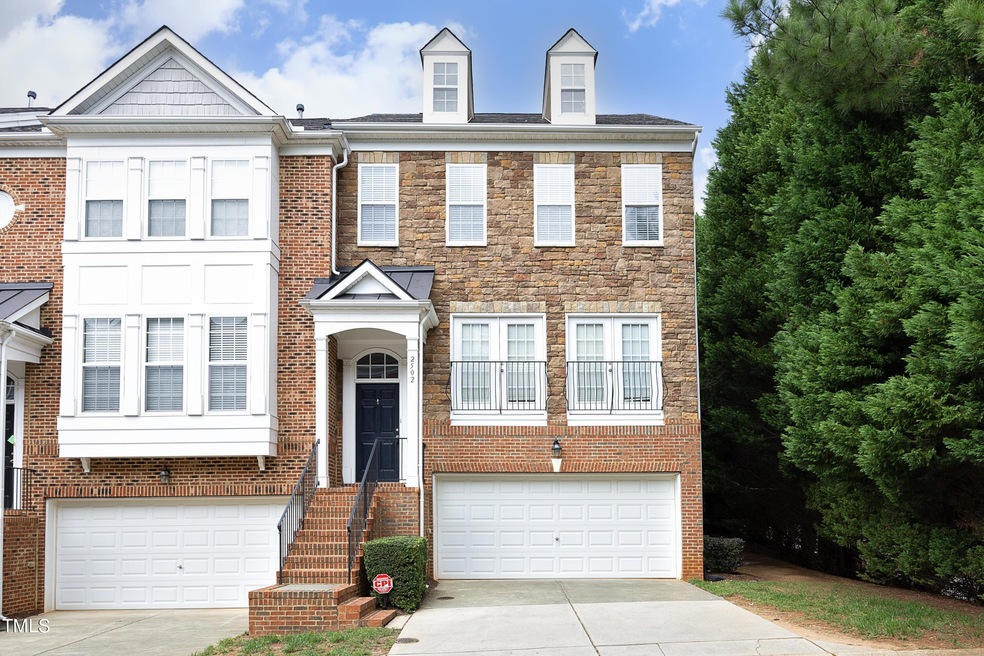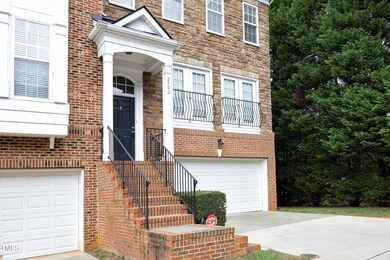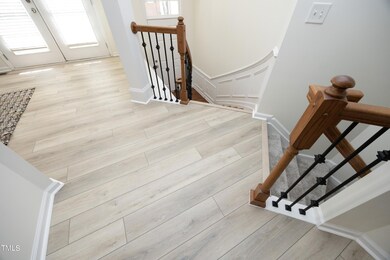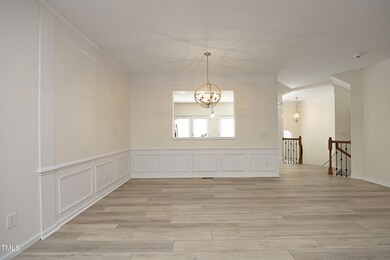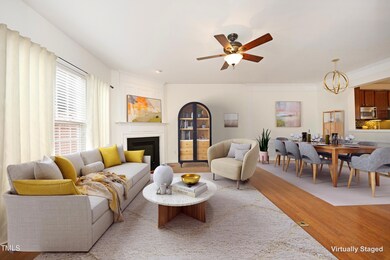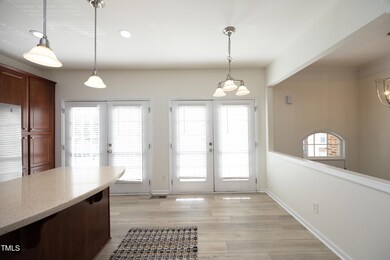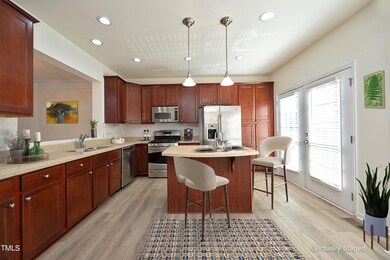
2502 Silverpalm St Raleigh, NC 27612
Highlights
- Two Primary Bedrooms
- City Lights View
- Deck
- Sycamore Creek Elementary School Rated A
- Colonial Architecture
- Partially Wooded Lot
About This Home
As of February 2025Nestled in the heart of Raleigh, this luxury townhome offers easy access to the city's finest dining, shopping, and entertainment options , while maintaining a serene and private atmosphere., featuring an expansive open-concept living space, perfect for entertaining and enjoying seamless indoor-outdoor living. Enjoy your morning coffee on a private bared balcony or your private deck. This home is move in ready featuring all NEW Interior Paint, New Carpet, NEW Luxury Plank Vinyl at entrances to home and Main Level Living. The Master Suite featuring a soaking tub, and separate shower . A Spacious Two-Car Garage and Built - In Storage Solutions throughout the home provide ample space for your belongings.
Townhouse Details
Home Type
- Townhome
Est. Annual Taxes
- $4,003
Year Built
- Built in 2007
Lot Details
- 2,178 Sq Ft Lot
- Partially Wooded Lot
- Landscaped with Trees
- Back Yard
HOA Fees
- $200 Monthly HOA Fees
Parking
- 2 Car Attached Garage
- Parking Deck
- Front Facing Garage
- Garage Door Opener
- Additional Parking
- 2 Open Parking Spaces
Home Design
- Colonial Architecture
- Tri-Level Property
- Brick Exterior Construction
- Slab Foundation
- Shingle Roof
- Vinyl Siding
Interior Spaces
- 2,360 Sq Ft Home
- Crown Molding
- Tray Ceiling
- Ceiling Fan
- Chandelier
- Fireplace
- Entrance Foyer
- L-Shaped Dining Room
- City Lights Views
- Pull Down Stairs to Attic
- Security System Leased
Kitchen
- Electric Range
- Microwave
- Ice Maker
- Dishwasher
- Quartz Countertops
- Disposal
Flooring
- Wood
- Carpet
- Luxury Vinyl Tile
Bedrooms and Bathrooms
- 3 Bedrooms
- Double Master Bedroom
- Dual Closets
- Double Vanity
- Separate Shower in Primary Bathroom
- Soaking Tub
- Bathtub with Shower
Laundry
- Laundry Room
- Laundry in Hall
Accessible Home Design
- Visitor Bathroom
Outdoor Features
- Deck
- Exterior Lighting
- Rain Gutters
- Front Porch
Schools
- Wake County Schools Elementary And Middle School
- Wake County Schools High School
Utilities
- Forced Air Heating and Cooling System
- Heat Pump System
- Natural Gas Connected
- High Speed Internet
- Cable TV Available
Listing and Financial Details
- Assessor Parcel Number 0796536136
Community Details
Overview
- Association fees include ground maintenance, road maintenance, storm water maintenance
- Ppm Association, Phone Number (919) 848-4911
- Built by PULTE HOME CORP
- The Townes At Crabtree Subdivision
- Maintained Community
Security
- Resident Manager or Management On Site
- Fire and Smoke Detector
Map
Home Values in the Area
Average Home Value in this Area
Property History
| Date | Event | Price | Change | Sq Ft Price |
|---|---|---|---|---|
| 02/10/2025 02/10/25 | Sold | $540,000 | -1.8% | $229 / Sq Ft |
| 01/08/2025 01/08/25 | Pending | -- | -- | -- |
| 10/31/2024 10/31/24 | Price Changed | $550,000 | -3.3% | $233 / Sq Ft |
| 10/18/2024 10/18/24 | For Sale | $569,000 | +38.8% | $241 / Sq Ft |
| 12/15/2023 12/15/23 | Off Market | $410,000 | -- | -- |
| 08/12/2021 08/12/21 | Sold | $410,000 | -1.2% | $173 / Sq Ft |
| 07/13/2021 07/13/21 | Pending | -- | -- | -- |
| 07/06/2021 07/06/21 | For Sale | $415,000 | -- | $176 / Sq Ft |
Tax History
| Year | Tax Paid | Tax Assessment Tax Assessment Total Assessment is a certain percentage of the fair market value that is determined by local assessors to be the total taxable value of land and additions on the property. | Land | Improvement |
|---|---|---|---|---|
| 2024 | $4,003 | $458,608 | $75,000 | $383,608 |
| 2023 | $3,787 | $345,591 | $65,000 | $280,591 |
| 2022 | $3,519 | $345,591 | $65,000 | $280,591 |
| 2021 | $3,383 | $345,591 | $65,000 | $280,591 |
| 2020 | $3,321 | $345,591 | $65,000 | $280,591 |
| 2019 | $3,262 | $279,778 | $64,000 | $215,778 |
| 2018 | $3,077 | $279,778 | $64,000 | $215,778 |
| 2017 | $2,931 | $279,778 | $64,000 | $215,778 |
| 2016 | $2,870 | $279,778 | $64,000 | $215,778 |
| 2015 | $3,045 | $292,108 | $64,000 | $228,108 |
| 2014 | -- | $292,108 | $64,000 | $228,108 |
Mortgage History
| Date | Status | Loan Amount | Loan Type |
|---|---|---|---|
| Open | $432,000 | New Conventional | |
| Closed | $432,000 | New Conventional | |
| Previous Owner | $193,500 | New Conventional | |
| Previous Owner | $202,700 | Unknown | |
| Previous Owner | $199,400 | Unknown |
Deed History
| Date | Type | Sale Price | Title Company |
|---|---|---|---|
| Warranty Deed | $540,000 | None Listed On Document | |
| Warranty Deed | $540,000 | None Listed On Document | |
| Warranty Deed | $410,000 | None Available | |
| Warranty Deed | $338,000 | None Available | |
| Warranty Deed | $274,500 | None Available |
Similar Homes in Raleigh, NC
Source: Doorify MLS
MLS Number: 10058902
APN: 0796.15-53-6136-000
- 2507 Princewood St
- 2750 Laurelcherry St
- 4801 Glenmist Ct Unit 202
- 5036 Isabella Cannon Dr
- 4902 Brookhaven Dr
- 5120 Knaresborough Rd
- 2120 Hillock Dr
- 2211 Hillock Dr
- 1904 French Dr
- 4701 Morehead Dr
- 1721 Frenchwood Dr
- 4937 Carteret Dr
- 5122 Berkeley St
- 2500 Shadow Hills Ct
- 4633 Edwards Mill Rd Unit 4633
- 4507 Edwards Mill Rd Unit F
- 4519 Edwards Mill Rd Unit J
- 5624 Bennettwood Ct
- 5604 Groomsbridge Ct
- 3702 Nova Star Ln
