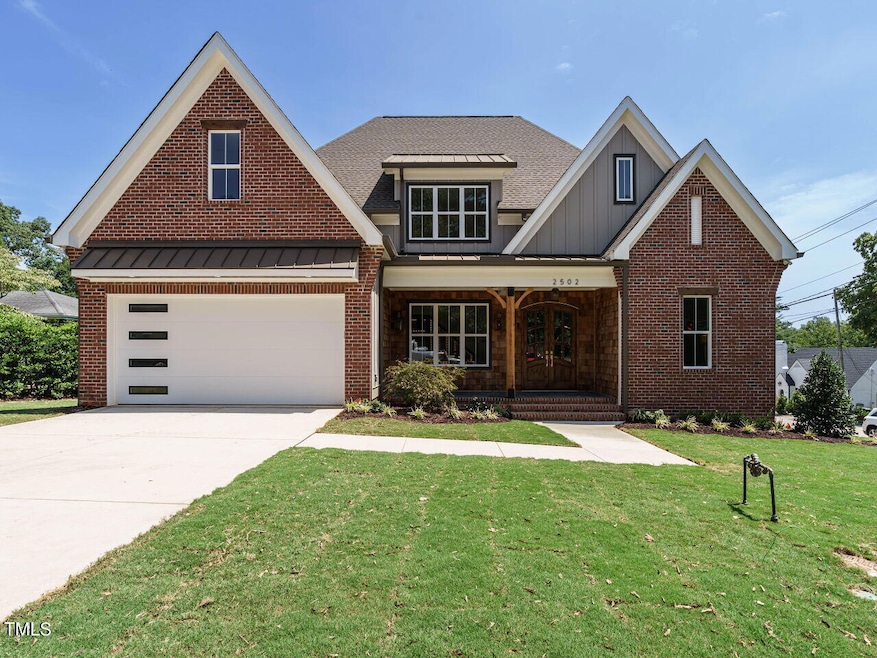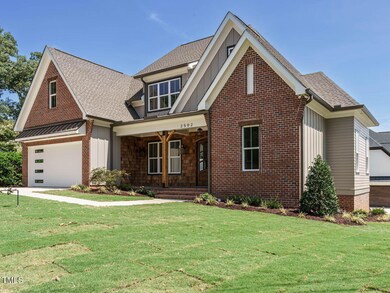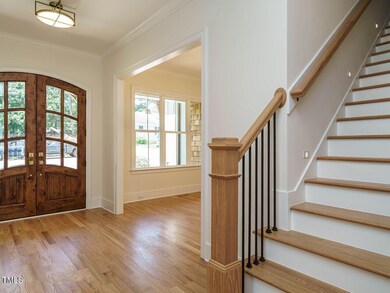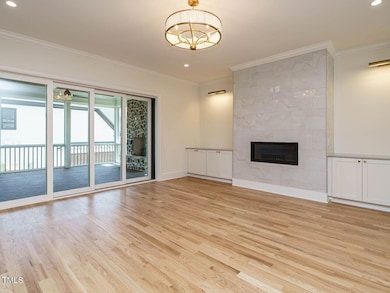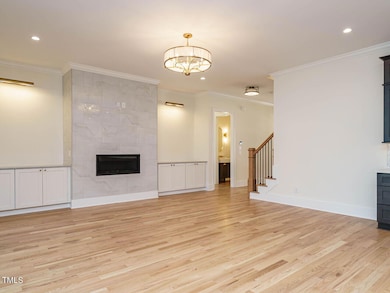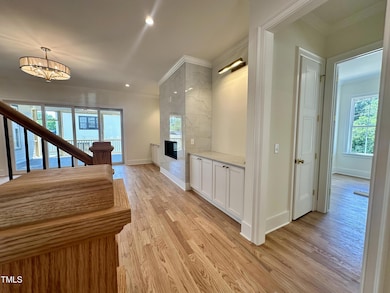
2502 St Marys St Raleigh, NC 27609
Glenwood NeighborhoodEstimated payment $8,566/month
Highlights
- New Construction
- Two Primary Bedrooms
- Open Floorplan
- Root Elementary School Rated A
- Built-In Refrigerator
- Family Room with Fireplace
About This Home
Nestled in an unbeatable location just 5 minutes from North Hills, Five Points, & The Village District, this custom-built home offers the perfect blend of elegance, comfort, & convenience. The welcoming covered front porch sets the tone w/ gas lanterns, cedar shakes, & stained concrete, creating a warm & inviting first impression. Inside, the open-concept living space showcases designer selections & high-end finishes, making every corner of this home extraordinary. Exceptional Features:
First-floor Primary Suite plus a First-floor Guest Suite for ultimate convenience
4 Bedrooms, 4 Full Baths, & 2 Half Baths
Dedicated Dining Room, Private Office, & an Oversized Pantry/Scullery, Glass-enclosed; temperature & humidity-controlled Wine Closet in the Dining/Wine Rm. Gourmet Kitchen featuring a Jenn-Air appliance package & custom cabinetry
18-ft collapsible wall w/ hidden slider, seamlessly connecting indoor & outdoor living
Expansive screened porch w/ a second fireplace & ceiling heaters—perfect for year-round enjoyment
Generously sized secondary bedrooms, each w/ a private en-suite bath
Spacious bonus room w/ a wet bar, half bath, & exercise rm. Unfinished 5th bedroom with stub-out for an additional bath—ideal for future expansion
Two walk-in storage spaces for ultimate organization
Outside, enjoy professional landscaping, an irrigation system, a 2-car garage, & an extra parking pad. This home is truly designed for luxury, function, & style—don't miss the opportunity to make it yours!
Home Details
Home Type
- Single Family
Est. Annual Taxes
- $4,006
Year Built
- Built in 2024 | New Construction
Lot Details
- 10,454 Sq Ft Lot
- Lot Dimensions are 112 x 65 x 86 x 17 x 37 x 78
- Landscaped
- Level Lot
- Front and Back Yard Sprinklers
- Back and Front Yard
- Property is zoned R-4
Parking
- 2 Car Attached Garage
- Parking Pad
- Front Facing Garage
- Garage Door Opener
- Private Driveway
- Additional Parking
- 5 Open Parking Spaces
Home Design
- Transitional Architecture
- Traditional Architecture
- Brick Veneer
- Brick Foundation
- Frame Construction
- Shingle Roof
- Architectural Shingle Roof
- Board and Batten Siding
- Shingle Siding
- Shake Siding
- HardiePlank Type
- Cedar
Interior Spaces
- 4,088 Sq Ft Home
- 2-Story Property
- Open Floorplan
- Wet Bar
- Built-In Features
- Bookcases
- Bar Fridge
- Bar
- Crown Molding
- Smooth Ceilings
- High Ceiling
- Ceiling Fan
- Recessed Lighting
- Chandelier
- Gas Log Fireplace
- Double Pane Windows
- ENERGY STAR Qualified Windows
- Insulated Windows
- Shutters
- Sliding Doors
- ENERGY STAR Qualified Doors
- Entrance Foyer
- Family Room with Fireplace
- 2 Fireplaces
- Breakfast Room
- Dining Room
- Home Office
- Bonus Room
- Screened Porch
- Storage
- Home Gym
Kitchen
- Breakfast Bar
- Butlers Pantry
- Built-In Double Oven
- Built-In Gas Oven
- Gas Cooktop
- Range Hood
- Warming Drawer
- Microwave
- Built-In Refrigerator
- ENERGY STAR Qualified Refrigerator
- Ice Maker
- ENERGY STAR Qualified Dishwasher
- Wine Refrigerator
- Wine Cooler
- Stainless Steel Appliances
- Kitchen Island
- Granite Countertops
- Quartz Countertops
- Disposal
Flooring
- Wood
- Carpet
- Ceramic Tile
Bedrooms and Bathrooms
- 4 Bedrooms
- Primary Bedroom on Main
- Double Master Bedroom
- Dual Closets
- Walk-In Closet
- In-Law or Guest Suite
- Double Vanity
- Low Flow Plumbing Fixtures
- Private Water Closet
- Soaking Tub
- Bathtub with Shower
- Shower Only in Primary Bathroom
- Walk-in Shower
Laundry
- Laundry Room
- Laundry on main level
- Sink Near Laundry
Attic
- Attic Floors
- Unfinished Attic
Home Security
- Smart Thermostat
- Fire and Smoke Detector
Outdoor Features
- Outdoor Fireplace
- Exterior Lighting
- Rain Gutters
Schools
- Root Elementary School
- Oberlin Middle School
- Broughton High School
Utilities
- Cooling System Powered By Gas
- ENERGY STAR Qualified Air Conditioning
- Forced Air Zoned Heating and Cooling System
- Heating System Uses Gas
- Heating System Uses Natural Gas
- Vented Exhaust Fan
- Tankless Water Heater
- Gas Water Heater
Additional Features
- Handicap Accessible
- Smart Irrigation
Community Details
- No Home Owners Association
- Built by Urban Building Solutions
Listing and Financial Details
- Home warranty included in the sale of the property
- Assessor Parcel Number 1705315136
Map
Home Values in the Area
Average Home Value in this Area
Tax History
| Year | Tax Paid | Tax Assessment Tax Assessment Total Assessment is a certain percentage of the fair market value that is determined by local assessors to be the total taxable value of land and additions on the property. | Land | Improvement |
|---|---|---|---|---|
| 2023 | $5,269 | $481,524 | $262,500 | $219,024 |
Property History
| Date | Event | Price | Change | Sq Ft Price |
|---|---|---|---|---|
| 04/11/2025 04/11/25 | Pending | -- | -- | -- |
| 02/11/2025 02/11/25 | Price Changed | $1,475,000 | -1.3% | $361 / Sq Ft |
| 01/29/2025 01/29/25 | Price Changed | $1,495,000 | -5.7% | $366 / Sq Ft |
| 01/08/2025 01/08/25 | Price Changed | $1,584,999 | 0.0% | $388 / Sq Ft |
| 12/07/2024 12/07/24 | Price Changed | $1,585,000 | -0.6% | $388 / Sq Ft |
| 11/22/2024 11/22/24 | For Sale | $1,595,000 | +59.5% | $390 / Sq Ft |
| 12/15/2023 12/15/23 | Off Market | $1,000,000 | -- | -- |
| 06/09/2022 06/09/22 | Sold | $1,000,000 | +17.6% | $476 / Sq Ft |
| 04/29/2022 04/29/22 | Pending | -- | -- | -- |
| 04/25/2022 04/25/22 | For Sale | $850,000 | -- | $405 / Sq Ft |
Similar Homes in Raleigh, NC
Source: Doorify MLS
MLS Number: 10064622
APN: 1705.18-31-5136-000
- 2521 Saint Marys St
- 2147 Wake Dr
- 2629 Sidford Alley
- 2650 Marchmont St
- 2646 Marchmont St
- 2642 Marchmont St
- 2651 Marchmont St
- 2617 St Marys St
- 2656 Welham Alley
- 2635 Marchmont St
- 2622 Marchmont St
- 2640 Welham Alley
- 2623 Marchmont St
- 2618 Marchmont St
- 2122 Woodland Ave
- 2635 Lakeview Dr
- 2005 Glenwood Ave
- 2606 Marchmont St Unit 102
- 2606 Marchmont St Unit 101
- 2441 W Lake Dr
