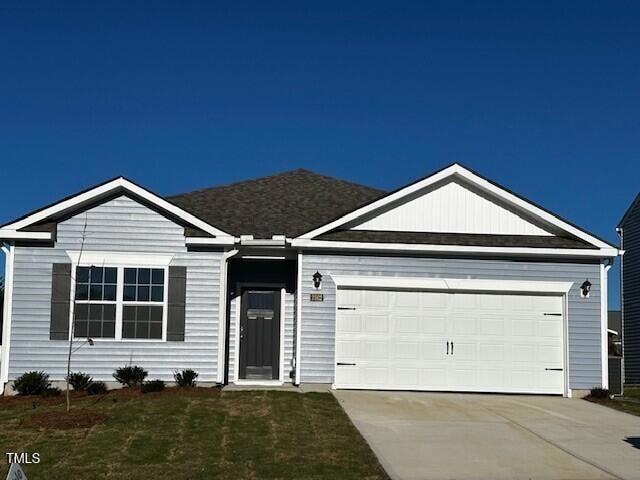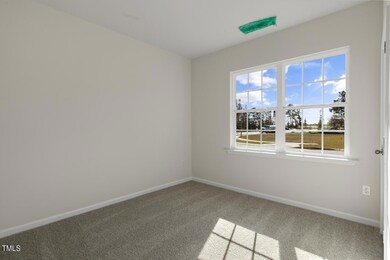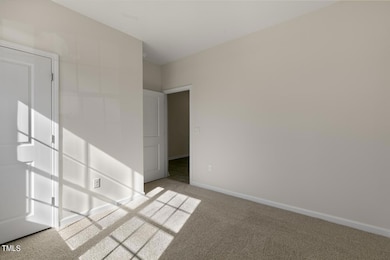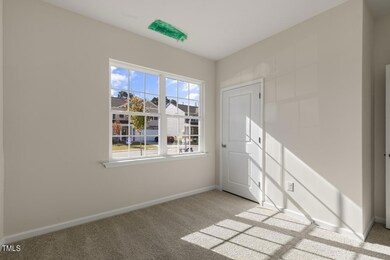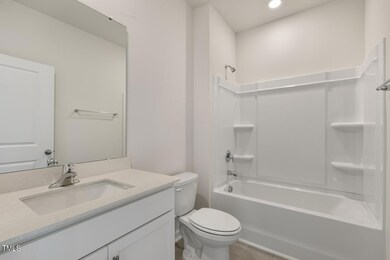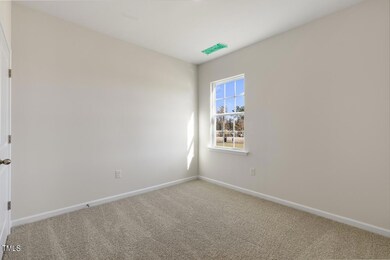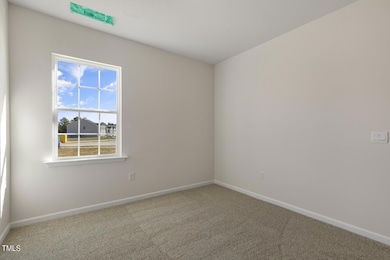
2502 Westwood Ave W Wilson, NC 27893
Estimated payment $1,917/month
Highlights
- New Construction
- Granite Countertops
- Walk-In Closet
- Traditional Architecture
- 2 Car Attached Garage
- Cooling Available
About This Home
Come tour 2502 Westwood Avenue West! One of our new homes at Bedford Place, located in Wilson, NC.
New Construction - MOVE IN READY! The Cali floorplan is one level living at its finest. This ranch style home offers 4 bedrooms, 2 baths & very inviting layout. The kitchen features a generous center island & is highlighted with New Caldonia granite counter tops, grey ceramic tile backsplash, stainless steel appliances, amazing Cane Sugar cabinets & ample corner pantry. Durable Cheyenne Rock Oak Cedar Creek RevWood Flooring is located throughout the main areas in the home that offer elegance and extreme durability. Great sized Primary bath with large walk in closet, featuring a huge walk in shower & large linen closet! Relax under your covered deck on this GREAT homesite! All bathrooms feature Quartz Blanco Matrix countertops & Silver Screen Davison vinyl flooring which is also flooring of laundry room.
As always a D.R. Horton home is built with quality materials and impeccable workmanship. The home comes with a one-year builder's warranty & a ten-year structural warranty. Your beautiful new home will come equipped with a smart home technology package.
Home Details
Home Type
- Single Family
Year Built
- Built in 2024 | New Construction
Lot Details
- 9,583 Sq Ft Lot
- Cleared Lot
HOA Fees
- $15 Monthly HOA Fees
Parking
- 2 Car Attached Garage
- Front Facing Garage
- 2 Open Parking Spaces
Home Design
- Traditional Architecture
- Slab Foundation
- Frame Construction
- Shingle Roof
- Vinyl Siding
Interior Spaces
- 1,764 Sq Ft Home
- 1-Story Property
- Gas Log Fireplace
- Insulated Windows
- Living Room with Fireplace
- Open Floorplan
- Pull Down Stairs to Attic
- Fire and Smoke Detector
- Electric Dryer Hookup
Kitchen
- Gas Range
- Microwave
- Dishwasher
- Granite Countertops
- Quartz Countertops
Flooring
- Carpet
- Laminate
- Vinyl
Bedrooms and Bathrooms
- 4 Bedrooms
- Walk-In Closet
- 2 Full Bathrooms
- Bathtub with Shower
- Walk-in Shower
Outdoor Features
- Patio
- Rain Gutters
Schools
- John W Jones Elementary School
- Forest Hills Middle School
- James Hunt High School
Utilities
- Cooling Available
- Heating System Uses Natural Gas
- Heat Pump System
- Electric Water Heater
Community Details
- Association fees include unknown
- Russell Property Management Association, Phone Number (252) 329-7368
- Built by D.R. Horton, Inc.
- Bedford Place Subdivision, Cali 4 Bedroom Floorplan
Listing and Financial Details
- Home warranty included in the sale of the property
- Assessor Parcel Number 14
Map
Home Values in the Area
Average Home Value in this Area
Property History
| Date | Event | Price | Change | Sq Ft Price |
|---|---|---|---|---|
| 04/22/2025 04/22/25 | Price Changed | $289,000 | -3.3% | $164 / Sq Ft |
| 04/04/2025 04/04/25 | Price Changed | $299,000 | -1.0% | $170 / Sq Ft |
| 03/18/2025 03/18/25 | Price Changed | $302,000 | -3.2% | $171 / Sq Ft |
| 02/19/2025 02/19/25 | Price Changed | $312,000 | -3.1% | $177 / Sq Ft |
| 02/04/2025 02/04/25 | Price Changed | $322,000 | +0.6% | $183 / Sq Ft |
| 02/04/2025 02/04/25 | Price Changed | $320,000 | -0.3% | $181 / Sq Ft |
| 01/16/2025 01/16/25 | Price Changed | $321,010 | -2.4% | $182 / Sq Ft |
| 11/22/2024 11/22/24 | For Sale | $328,990 | -- | $187 / Sq Ft |
Similar Homes in Wilson, NC
Source: Doorify MLS
MLS Number: 10064546
- 2506 Westwood Ave W
- 2500 Hemsley Ln W
- 3909 Althorp Dr W
- 3901 Althorp Dr W
- 3846 Althorp Dr W
- 3902 Althorp Dr W
- 3910 Althorp Dr W
- 3908 Althorp Dr W
- 3906 Althorp Dr W
- 3905 Althorp Dr W
- 3826 Althorp Dr W
- 2405 Westwood Ave W
- 3817 Althorp Dr W
- 3904 Althorp Dr W
- 3700 Cessna Way
- 3700 Cessna Way Unit Ef 7
- 3702 Cessna Way
- 3600 Delta Dr
- 3610 Tarmac Rd Unit Ep 126
- 3610 Tarmac Rd
