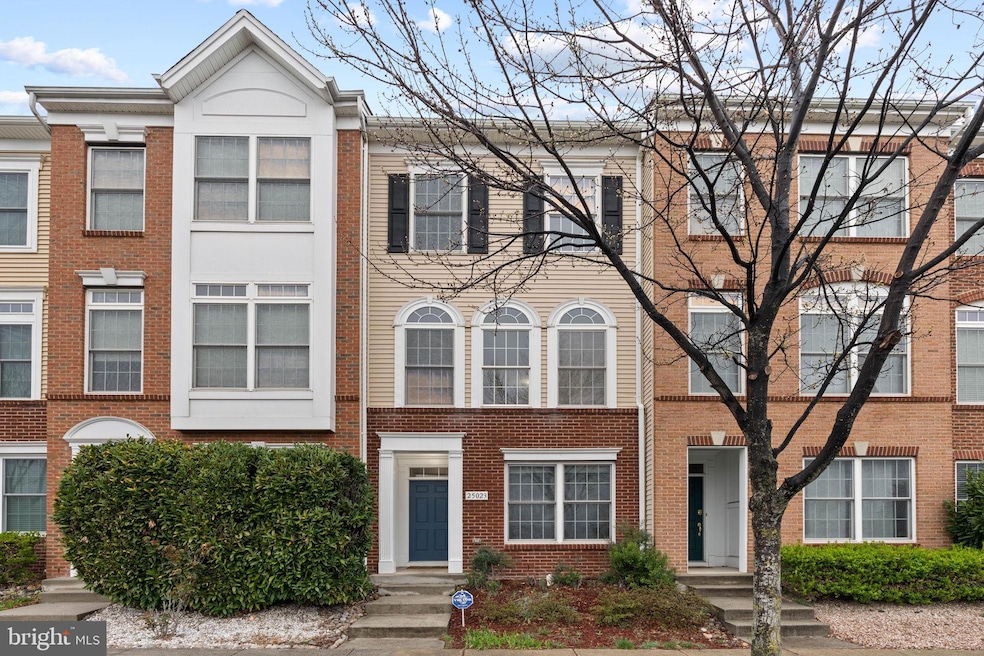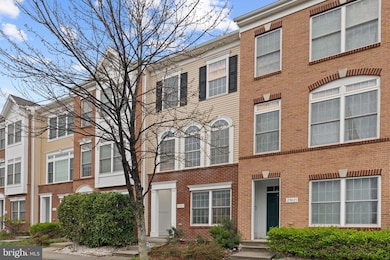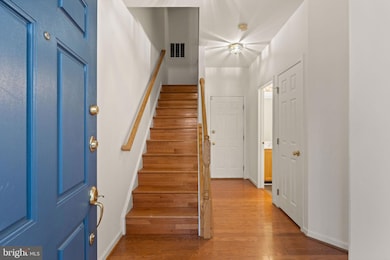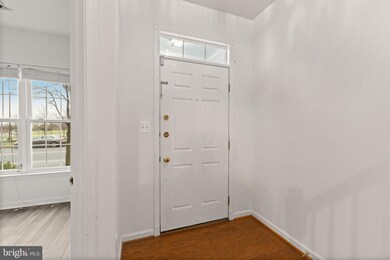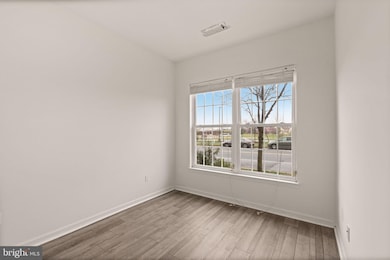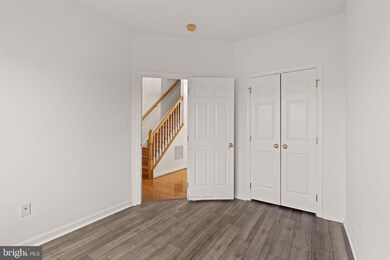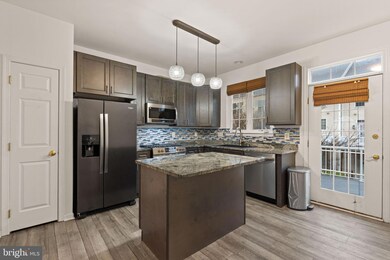
25023 Riding Center Dr Chantilly, VA 20152
Estimated payment $3,646/month
Highlights
- Community Pool
- Liberty Elementary School Rated A
- Forced Air Heating and Cooling System
About This Home
Welcome to this charming townhome that offers the perfect blend of luxury, comfort, and convenience| . This beauty has 3 bedrooms, 3.5 bathrooms. Entire Home Painted throughout, NEW roof, hardwood floors thru out the main level, upgraded kitchen and many more.
The house is Well located in sought-after South Riding, where you can enjoy the many amenities of the South Riding community. A location convenient to routes 50, 28, 29 & I-66, plus easy access to shopping and dining to a move-in ready home.
Townhouse Details
Home Type
- Townhome
Est. Annual Taxes
- $4,373
Year Built
- Built in 2006
Lot Details
- 1,741 Sq Ft Lot
HOA Fees
- $107 Monthly HOA Fees
Parking
- Off-Site Parking
Home Design
- Brick Exterior Construction
- Vinyl Siding
Interior Spaces
- 1,650 Sq Ft Home
- Property has 3 Levels
Bedrooms and Bathrooms
Utilities
- Forced Air Heating and Cooling System
- Natural Gas Water Heater
Listing and Financial Details
- Assessor Parcel Number 164172824000
Community Details
Overview
- South Riding Subdivision
Recreation
- Community Pool
Map
Home Values in the Area
Average Home Value in this Area
Tax History
| Year | Tax Paid | Tax Assessment Tax Assessment Total Assessment is a certain percentage of the fair market value that is determined by local assessors to be the total taxable value of land and additions on the property. | Land | Improvement |
|---|---|---|---|---|
| 2024 | $4,374 | $505,620 | $170,000 | $335,620 |
| 2023 | $3,960 | $452,560 | $165,000 | $287,560 |
| 2022 | $1,583 | $177,830 | $17,780 | $160,050 |
| 2021 | $1,674 | $257,000 | $14,000 | $243,000 |
| 2020 | $1,749 | $239,490 | $14,000 | $225,490 |
| 2019 | $1,737 | $233,630 | $14,000 | $219,630 |
| 2018 | $1,763 | $162,470 | $16,250 | $146,220 |
| 2017 | $1,791 | $224,720 | $14,000 | $210,720 |
| 2016 | $1,786 | $155,950 | $0 | $0 |
| 2015 | $1,775 | $142,400 | $0 | $142,400 |
| 2014 | $1,778 | $139,900 | $0 | $139,900 |
Property History
| Date | Event | Price | Change | Sq Ft Price |
|---|---|---|---|---|
| 04/08/2025 04/08/25 | Pending | -- | -- | -- |
| 04/04/2025 04/04/25 | For Sale | $569,999 | -- | $345 / Sq Ft |
Deed History
| Date | Type | Sale Price | Title Company |
|---|---|---|---|
| Warranty Deed | $155,208 | -- | |
| Special Warranty Deed | $137,000 | -- |
Mortgage History
| Date | Status | Loan Amount | Loan Type |
|---|---|---|---|
| Open | $147,447 | New Conventional | |
| Previous Owner | $129,300 | FHA |
Similar Homes in Chantilly, VA
Source: Bright MLS
MLS Number: VALO2092112
APN: 164-17-2824
- 25023 Riding Center Dr
- 42558 Neighborly Ln
- 25127 Riding Center Dr
- 42683 Sandman Terrace
- 25210 Ulysses St
- 25257 Doolittle Ln
- 25265 Doolittle Ln
- 42796 Nations St
- 25370 Radke Terrace
- 25330 Shipley Terrace
- 25262 Celest Terrace
- 42812 Smallwood Terrace
- 25373 Crossfield Dr
- 42713 Latrobe St
- 0 Nethers Rd Unit VARP2001570
- 42341 Abney Wood Dr
- 25453 Beresford Dr
- 0 John Mosby Hwy Unit VALO2086330
- 25362 Ashbury Dr
- 42751 Bennett St
