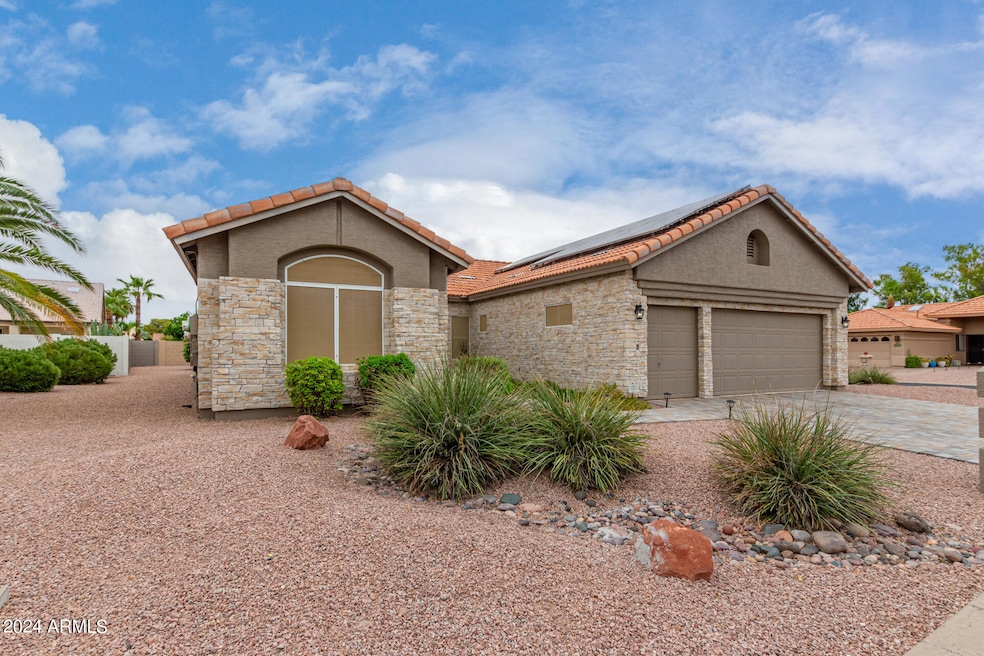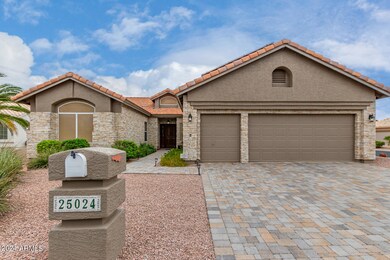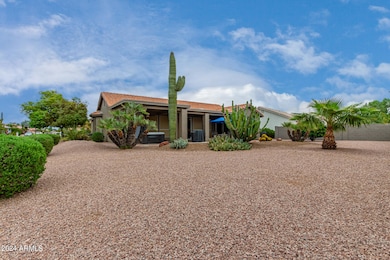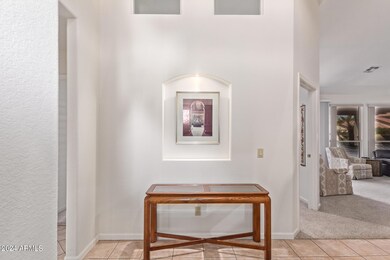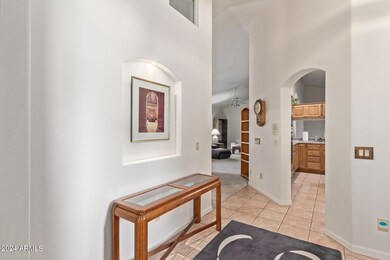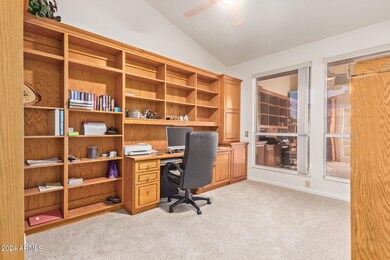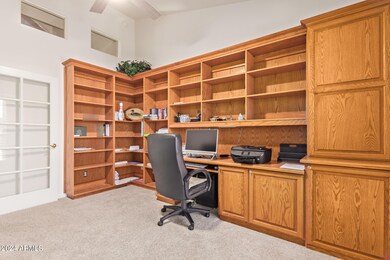
25024 S Stoney Lake Dr Sun Lakes, AZ 85248
Highlights
- Golf Course Community
- Fitness Center
- Heated Spa
- Jacobson Elementary School Rated A
- Gated with Attendant
- Solar Power System
About This Home
As of March 2025Welcome to this beautiful 2-bed, 2-bath Plus Office/Den residence on a coveted corner lot! The exterior boasts a striking stone facade, a 2.5-car garage, and a tasteful paver driveway. The inviting living room showcases vaulted ceilings, a soothing palette, and plush carpeting throughout. The eat-in kitchen comes with granite counters, ample wood cabinetry with crown molding, built-in appliances, a center island, and a serving window with a breakfast bar for casual dining. The cozy main bedroom offers direct backyard access, an en suite with dual sinks, and a walk-in closet. Venture outside to find a covered patio for al fresco dining, a relaxing spa, and a low-maintenance desert landscape. Don't miss out on this fantastic opportunity! HVAC - 2 Units- Replaced in 2021, Hot water heater replaced 2021, Exterior Painted 2023, New Drip system - valves & timer replaced 2023. Exterior Stone work & Pavers done in 2023. New SPA Hot Tub 2024 Hard wired Security System.
Reverse Osmosis.
Home Details
Home Type
- Single Family
Est. Annual Taxes
- $2,942
Year Built
- Built in 1994
Lot Details
- 8,790 Sq Ft Lot
- Desert faces the back of the property
- Corner Lot
- Sprinklers on Timer
HOA Fees
- $247 Monthly HOA Fees
Parking
- 2 Open Parking Spaces
- 2.5 Car Garage
- Golf Cart Garage
Home Design
- Wood Frame Construction
- Tile Roof
- Stone Exterior Construction
- Stucco
Interior Spaces
- 1,968 Sq Ft Home
- 1-Story Property
- Vaulted Ceiling
- Ceiling Fan
- Skylights
- Double Pane Windows
- Wood Frame Window
- Security System Owned
Kitchen
- Eat-In Kitchen
- Breakfast Bar
- Built-In Microwave
- Kitchen Island
- Granite Countertops
Flooring
- Carpet
- Tile
Bedrooms and Bathrooms
- 2 Bedrooms
- 2 Bathrooms
- Dual Vanity Sinks in Primary Bathroom
Accessible Home Design
- Pool Power Lift
- No Interior Steps
Eco-Friendly Details
- Solar Power System
Pool
- Heated Spa
- Above Ground Spa
Schools
- Basha Elementary School
- Chandler High Middle School
- Adult High School
Utilities
- Cooling System Updated in 2021
- Cooling Available
- Heating System Uses Natural Gas
- High Speed Internet
- Cable TV Available
Listing and Financial Details
- Tax Lot 51
- Assessor Parcel Number 303-51-085
Community Details
Overview
- Association fees include ground maintenance, street maintenance
- Blue Star Association, Phone Number (480) 895-7275
- Built by Robson
- Sun Lakes Unit Thirty One Subdivision
- RV Parking in Community
Amenities
- Clubhouse
- Theater or Screening Room
- Recreation Room
Recreation
- Golf Course Community
- Tennis Courts
- Fitness Center
- Heated Community Pool
- Community Spa
- Bike Trail
Security
- Gated with Attendant
Map
Home Values in the Area
Average Home Value in this Area
Property History
| Date | Event | Price | Change | Sq Ft Price |
|---|---|---|---|---|
| 03/25/2025 03/25/25 | Sold | $510,000 | -3.4% | $259 / Sq Ft |
| 02/08/2025 02/08/25 | Price Changed | $528,000 | -6.5% | $268 / Sq Ft |
| 01/17/2025 01/17/25 | Price Changed | $565,000 | -2.4% | $287 / Sq Ft |
| 09/22/2024 09/22/24 | Price Changed | $579,000 | -1.7% | $294 / Sq Ft |
| 08/29/2024 08/29/24 | For Sale | $589,000 | -- | $299 / Sq Ft |
Tax History
| Year | Tax Paid | Tax Assessment Tax Assessment Total Assessment is a certain percentage of the fair market value that is determined by local assessors to be the total taxable value of land and additions on the property. | Land | Improvement |
|---|---|---|---|---|
| 2025 | $3,026 | $30,535 | -- | -- |
| 2024 | $2,942 | $29,081 | -- | -- |
| 2023 | $2,942 | $39,470 | $7,890 | $31,580 |
| 2022 | $2,783 | $30,120 | $6,020 | $24,100 |
| 2021 | $2,848 | $27,710 | $5,540 | $22,170 |
| 2020 | $2,811 | $26,310 | $5,260 | $21,050 |
| 2019 | $2,697 | $24,250 | $4,850 | $19,400 |
| 2018 | $2,601 | $22,960 | $4,590 | $18,370 |
| 2017 | $2,433 | $21,870 | $4,370 | $17,500 |
| 2016 | $2,346 | $22,420 | $4,480 | $17,940 |
| 2015 | $2,262 | $20,980 | $4,190 | $16,790 |
Mortgage History
| Date | Status | Loan Amount | Loan Type |
|---|---|---|---|
| Open | $413,100 | VA | |
| Previous Owner | $350,000 | VA | |
| Previous Owner | $101,750 | No Value Available | |
| Previous Owner | $125,000 | Purchase Money Mortgage |
Deed History
| Date | Type | Sale Price | Title Company |
|---|---|---|---|
| Warranty Deed | $510,000 | Premier Title Agency | |
| Warranty Deed | -- | None Listed On Document | |
| Warranty Deed | $350,000 | Truly Title | |
| Interfamily Deed Transfer | -- | -- | |
| Interfamily Deed Transfer | -- | -- | |
| Joint Tenancy Deed | -- | Lawyers Title Of Arizona Inc | |
| Warranty Deed | $158,905 | Old Republic Title Agency |
Similar Homes in Sun Lakes, AZ
Source: Arizona Regional Multiple Listing Service (ARMLS)
MLS Number: 6750372
APN: 303-51-085
- 10224 E Minnesota Ave
- 10128 E Minnesota Ave
- 10236 E Minnesota Ave
- 10050 E Coopers Hawk Dr
- 10127 E Minnesota Ave
- 25244 S Saddletree Dr Unit 19
- 10224 E Michigan Ave
- 10214 E Michigan Ave Unit 19
- 10308 E Michigan Ave
- 10328 E Michigan Ave
- 10014 E Michigan Ave
- 24832 S Boxwood Dr
- 10005 E Michigan Ave
- 10337 E Michigan Ave
- 10428 E Hercules Dr
- 24510 S Desert Flower Dr
- 10242 E Spring Creek Rd
- 10318 E Spring Creek Rd
- 9853 E Cedar Waxwing Dr
- 25261 S Berrybrook Dr
