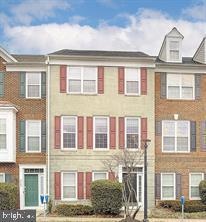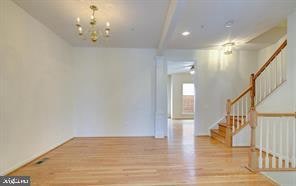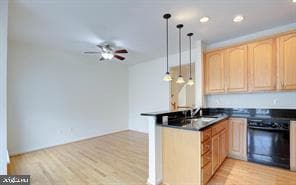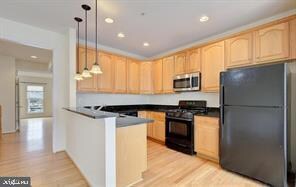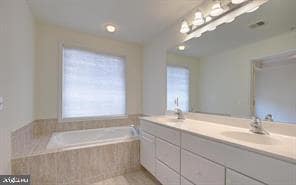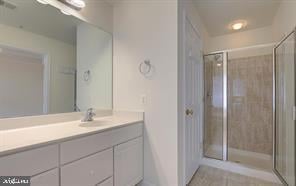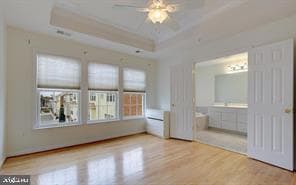
2503 Kensington Blvd Silver Spring, MD 20902
Estimated payment $3,981/month
Highlights
- Open Floorplan
- Colonial Architecture
- Sitting Room
- Albert Einstein High School Rated A
- Wood Flooring
- Breakfast Room
About This Home
?? Welcome Home! Stunning 3-Level Townhome in Wheaton’s Arts & Entertainment District ??? This beautiful 3-level townhome is ideally located in the heart of Wheaton’s Arts & Entertainment District, just steps from restaurants, Metro access, shopping, and more! ?? Main Level: ? Inviting foyer with a cozy sitting area—perfect for greeting guests or relaxing ? Convenient powder room for guests ?? Upper-Level (Main Living Space): ? Bright & open living and dining area with abundant natural light and gleaming wood floors ? Updated kitchen featuring granite countertops, modern appliances, and a breakfast area with a ceiling fan ? Additional powder room for convenience ?? Upper-Level (Bedrooms): ? Spacious primary suite with a walk-in closet and a luxurious private bath ? Primary bath features a walk-in shower, soaking tub, and double sink vanity ? Two additional bedrooms with plenty of space and natural light ? Full hall bath and convenient laundry closet ?? Parking & More: ? Attached 2-car garage—no parking worries! ? Wood flooring throughout for a stylish and timeless look Enjoy the perfect combination of convenience, comfort, and modern living in this stunning townhome!
Townhouse Details
Home Type
- Townhome
Est. Annual Taxes
- $6,343
Year Built
- Built in 2004
Lot Details
- 1,109 Sq Ft Lot
- Property is in excellent condition
HOA Fees
- $104 Monthly HOA Fees
Parking
- 2 Car Direct Access Garage
- Rear-Facing Garage
- Garage Door Opener
Home Design
- Colonial Architecture
- Brick Exterior Construction
- Slab Foundation
- Asphalt Roof
Interior Spaces
- 2,036 Sq Ft Home
- Property has 3 Levels
- Open Floorplan
- Crown Molding
- Tray Ceiling
- Ceiling Fan
- Recessed Lighting
- Double Pane Windows
- Six Panel Doors
- Entrance Foyer
- Sitting Room
- Living Room
- Breakfast Room
- Dining Room
- Wood Flooring
Kitchen
- Eat-In Country Kitchen
- Gas Oven or Range
- Stove
- Range Hood
- Built-In Microwave
- Dishwasher
- Disposal
Bedrooms and Bathrooms
- 3 Bedrooms
- En-Suite Primary Bedroom
- En-Suite Bathroom
- Walk-In Closet
- Soaking Tub
- Walk-in Shower
Laundry
- Laundry on upper level
- Electric Dryer
- Washer
Home Security
Utilities
- Forced Air Heating and Cooling System
- Vented Exhaust Fan
- Natural Gas Water Heater
Listing and Financial Details
- Coming Soon on 4/21/25
- Tax Lot 25
- Assessor Parcel Number 161303406857
- $400 Front Foot Fee per year
Community Details
Overview
- Association fees include snow removal
- Wheaton Hills Subdivision, Oakley Floorplan
Pet Policy
- Pets Allowed
Security
- Fire and Smoke Detector
- Fire Sprinkler System
Map
Home Values in the Area
Average Home Value in this Area
Tax History
| Year | Tax Paid | Tax Assessment Tax Assessment Total Assessment is a certain percentage of the fair market value that is determined by local assessors to be the total taxable value of land and additions on the property. | Land | Improvement |
|---|---|---|---|---|
| 2024 | $6,343 | $503,767 | $0 | $0 |
| 2023 | $5,935 | $469,933 | $0 | $0 |
| 2022 | $5,292 | $436,100 | $120,000 | $316,100 |
| 2021 | $4,821 | $418,967 | $0 | $0 |
| 2020 | $4,821 | $401,833 | $0 | $0 |
| 2019 | $3,915 | $384,700 | $100,000 | $284,700 |
| 2018 | $3,575 | $355,633 | $0 | $0 |
| 2017 | $4,005 | $326,567 | $0 | $0 |
| 2016 | -- | $297,500 | $0 | $0 |
| 2015 | $4,111 | $297,500 | $0 | $0 |
| 2014 | $4,111 | $297,500 | $0 | $0 |
Property History
| Date | Event | Price | Change | Sq Ft Price |
|---|---|---|---|---|
| 04/17/2025 04/17/25 | Rented | $3,425 | 0.0% | -- |
| 04/14/2025 04/14/25 | Under Contract | -- | -- | -- |
| 04/04/2025 04/04/25 | For Rent | $3,425 | 0.0% | -- |
| 02/06/2025 02/06/25 | For Rent | $3,425 | +24.5% | -- |
| 06/11/2019 06/11/19 | Rented | $2,750 | -1.8% | -- |
| 06/05/2019 06/05/19 | Under Contract | -- | -- | -- |
| 05/28/2019 05/28/19 | Price Changed | $2,800 | -3.4% | $1 / Sq Ft |
| 04/17/2019 04/17/19 | For Rent | $2,900 | +7.4% | -- |
| 04/01/2014 04/01/14 | Rented | $2,700 | -10.0% | -- |
| 03/04/2014 03/04/14 | Under Contract | -- | -- | -- |
| 10/16/2013 10/16/13 | For Rent | $3,000 | -- | -- |
Deed History
| Date | Type | Sale Price | Title Company |
|---|---|---|---|
| Deed | -- | None Available | |
| Deed | $381,550 | -- |
Mortgage History
| Date | Status | Loan Amount | Loan Type |
|---|---|---|---|
| Open | $418,500 | Adjustable Rate Mortgage/ARM | |
| Previous Owner | $502,300 | Stand Alone Refi Refinance Of Original Loan | |
| Previous Owner | $440,000 | Adjustable Rate Mortgage/ARM | |
| Previous Owner | $45,000 | Future Advance Clause Open End Mortgage |
Similar Homes in Silver Spring, MD
Source: Bright MLS
MLS Number: MDMC2173360
APN: 13-03406857
- 11316 Galt Ave
- 11209 Upton Dr
- 11308 Veirs Mill Rd
- 11218 Upton Dr
- 11514 Bucknell Dr Unit 202
- 11507 Amherst Ave Unit 202
- 11601 Elkin St Unit 1
- 11321 College View Dr
- 2901 Collins Ave
- 11312 King George Dr
- 11016 Amherst Ave
- 11110 Valley View Ave
- 2035 Westchester Dr
- 11212 Midvale Rd
- 11214 Midvale Rd
- 11921 Coronada Place
- 2932 University Blvd W
- 11210 Valley View Ave
- 11801 Georgia Ave
- 2112 Bucknell Terrace
