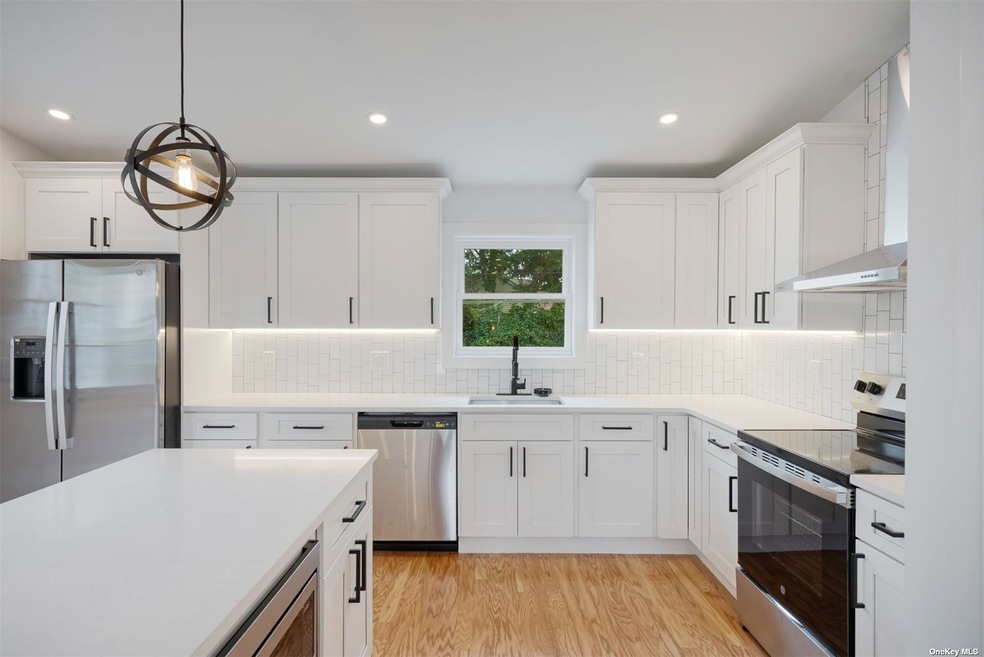
2503 Marshall Ave North Bellmore, NY 11710
North Bellmore NeighborhoodHighlights
- Cape Cod Architecture
- Property is near public transit
- 2 Car Detached Garage
- Grand Avenue Middle School Rated A
- Main Floor Primary Bedroom
- New Windows
About This Home
As of October 2024How nice would it be to not have to worry about future renovations when they are already complete? This Total Gut Renovated 1704 Square Foot House is awaiting its new owner to call it HOME! Complete with a true open concept living area ideal for entertaining family and friends with a deep yard for your outdoor gatherings...come make it your own! 4 Bedrooms, 3 full bathrooms, new HVAC, and a long driveway with a 1.5 car garage BIG enough to play or store your toys.
Last Agent to Sell the Property
Douglas Elliman Comm of LI LLC Brokerage Phone: 631-858-2405 License #10401224061

Home Details
Home Type
- Single Family
Est. Annual Taxes
- $12,225
Year Built
- Built in 1949 | Remodeled in 2024
Lot Details
- 6,384 Sq Ft Lot
- Lot Dimensions are 44x139
- Partially Fenced Property
Parking
- 2 Car Detached Garage
Home Design
- Cape Cod Architecture
- Frame Construction
- Vinyl Siding
Interior Spaces
- 1,704 Sq Ft Home
- 2-Story Property
- New Windows
- Eat-In Kitchen
Bedrooms and Bathrooms
- 4 Bedrooms
- Primary Bedroom on Main
- 3 Full Bathrooms
Schools
- Newbridge Road Elementary School
- Grand Avenue Middle School
- Wellington C Mepham High Sch
Utilities
- Forced Air Heating and Cooling System
- Heating System Uses Natural Gas
Additional Features
- Patio
- Property is near public transit
Listing and Financial Details
- Legal Lot and Block 38 / 212
- Assessor Parcel Number 2089-56-212-00-0038-0
Map
Home Values in the Area
Average Home Value in this Area
Property History
| Date | Event | Price | Change | Sq Ft Price |
|---|---|---|---|---|
| 10/24/2024 10/24/24 | Sold | $775,000 | +3.3% | $455 / Sq Ft |
| 08/23/2024 08/23/24 | Pending | -- | -- | -- |
| 08/01/2024 08/01/24 | Price Changed | $749,990 | -6.3% | $440 / Sq Ft |
| 06/06/2024 06/06/24 | For Sale | $799,990 | +83.5% | $469 / Sq Ft |
| 02/01/2024 02/01/24 | Sold | $436,000 | -20.7% | $256 / Sq Ft |
| 12/04/2023 12/04/23 | Pending | -- | -- | -- |
| 11/02/2023 11/02/23 | For Sale | $550,000 | -- | $323 / Sq Ft |
Tax History
| Year | Tax Paid | Tax Assessment Tax Assessment Total Assessment is a certain percentage of the fair market value that is determined by local assessors to be the total taxable value of land and additions on the property. | Land | Improvement |
|---|---|---|---|---|
| 2024 | $2,491 | $492 | $204 | $288 |
| 2023 | $10,741 | $492 | $204 | $288 |
| 2022 | $10,741 | $492 | $204 | $288 |
| 2021 | $15,477 | $472 | $196 | $276 |
| 2020 | $13,218 | $883 | $607 | $276 |
| 2019 | $13,205 | $883 | $607 | $276 |
| 2018 | $10,638 | $883 | $0 | $0 |
| 2017 | $6,342 | $883 | $607 | $276 |
| 2016 | $9,266 | $883 | $607 | $276 |
| 2015 | $2,581 | $883 | $607 | $276 |
| 2014 | $2,581 | $883 | $607 | $276 |
| 2013 | $2,416 | $883 | $607 | $276 |
Mortgage History
| Date | Status | Loan Amount | Loan Type |
|---|---|---|---|
| Open | $658,750 | New Conventional | |
| Previous Owner | $525,000 | Purchase Money Mortgage |
Deed History
| Date | Type | Sale Price | Title Company |
|---|---|---|---|
| Bargain Sale Deed | $775,000 | None Available | |
| Bargain Sale Deed | $436,000 | None Available | |
| Bargain Sale Deed | $436,000 | None Available | |
| Interfamily Deed Transfer | -- | -- | |
| Interfamily Deed Transfer | -- | -- |
Similar Homes in the area
Source: OneKey® MLS
MLS Number: KEY3557216
APN: 2089-56-212-00-0038-0
- 1433 Harding St
- 1406 Little Neck Ave
- 2510 Haff Ave
- 1470 Coolidge St
- 1618 Paula Ct
- 1631 Bellmore Ave
- 2599 Phyllis Dr
- 2644 Maple Ave
- 2382 Webster St
- 2375 Wallen Ln
- 2619 Alice Ave
- 2418 Knob Hill Dr
- 2344 Redmond Rd
- 2525 Jerusalem Ave Unit 2D
- 109 Hazel St
- 1448 Dewey Ave
- 1450 Horseshoe Dr
- 2346 Fowler St
- 2795 Oswego St
- 1312 Cayuga Ave
