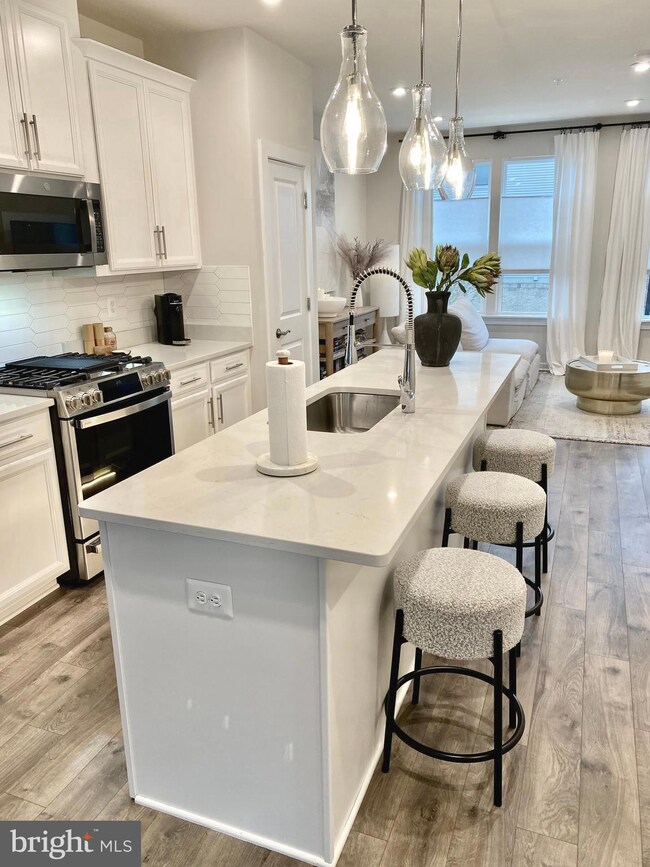
2503 Nicholson St Hyattsville, MD 20782
Estimated payment $4,167/month
Highlights
- Rooftop Deck
- Traditional Architecture
- Upgraded Countertops
- Open Floorplan
- Attic
- Stainless Steel Appliances
About This Home
Four level townhouse with garage and all the bells and whistles. This home features top level owner's paradise loft bedroom with spacious luxury bathroom consisting of curbless shower, stand alone soak tub, upgraded fixtures and tile, walk-in closet, and rooftop terrace! Next level has a second main bedroom with private bath. Down the hall you have a sun-filled third bedroom and hall bath. Washer and dryer is conveniently located between bedrooms. Main level you will find open kitchen with oversized island that connects living and dining room. Great for entertaining! Powder room and deck can be accessed from this level. We're not done yet! Lower level has a wonderful open flex space. Use as a family room, office, play room, exercise room, you name it. Take advantage of the nearby amenities such as the park, walking trails, playground, and Metro. Mall, restaurants, D.C. and more are just minutes away! Retail and dining in community coming soon! Lender closing assistance may be available, if qualified.
Townhouse Details
Home Type
- Townhome
Est. Annual Taxes
- $8,699
Year Built
- Built in 2021
Lot Details
- 1,307 Sq Ft Lot
- Property is in excellent condition
HOA Fees
- $150 Monthly HOA Fees
Parking
- 1 Car Attached Garage
- Rear-Facing Garage
- On-Street Parking
Home Design
- Traditional Architecture
- Frame Construction
- Concrete Perimeter Foundation
Interior Spaces
- Property has 4 Levels
- Open Floorplan
- Ceiling height of 9 feet or more
- Recessed Lighting
- Double Pane Windows
- Window Treatments
- Window Screens
- Sliding Doors
- Family Room Off Kitchen
- Dining Area
- Home Security System
- Attic
Kitchen
- Gas Oven or Range
- Microwave
- Dishwasher
- Stainless Steel Appliances
- Kitchen Island
- Upgraded Countertops
Flooring
- Carpet
- Tile or Brick
- Luxury Vinyl Plank Tile
Bedrooms and Bathrooms
- 3 Bedrooms
- Walk-In Closet
- Soaking Tub
Laundry
- Laundry on upper level
- Front Loading Dryer
- Front Loading Washer
Outdoor Features
- Rooftop Deck
Utilities
- Central Heating and Cooling System
- Vented Exhaust Fan
- Underground Utilities
- Electric Water Heater
Listing and Financial Details
- Tax Lot 91
- Assessor Parcel Number 17175650497
Community Details
Overview
- Association fees include snow removal, trash, common area maintenance, lawn care front, management
- Riverfront At West Hyattsville HOA
- Built by Stanley Martin Homes
- Riverfront Subdivision, The Kelly [Elev. C] Floorplan
- Property Manager
Recreation
- Community Playground
Pet Policy
- Pets Allowed
Additional Features
- Common Area
- Fire and Smoke Detector
Map
Home Values in the Area
Average Home Value in this Area
Tax History
| Year | Tax Paid | Tax Assessment Tax Assessment Total Assessment is a certain percentage of the fair market value that is determined by local assessors to be the total taxable value of land and additions on the property. | Land | Improvement |
|---|---|---|---|---|
| 2024 | $8,803 | $437,600 | $125,000 | $312,600 |
| 2023 | $6,826 | $428,500 | $0 | $0 |
| 2022 | $8,270 | $419,400 | $0 | $0 |
| 2021 | $240 | $11,200 | $11,200 | $0 |
| 2020 | $248 | $11,200 | $11,200 | $0 |
Property History
| Date | Event | Price | Change | Sq Ft Price |
|---|---|---|---|---|
| 03/23/2025 03/23/25 | For Sale | $589,900 | 0.0% | $307 / Sq Ft |
| 03/13/2025 03/13/25 | Off Market | $589,900 | -- | -- |
| 02/08/2025 02/08/25 | Price Changed | $589,900 | -1.7% | $307 / Sq Ft |
| 11/02/2024 11/02/24 | Price Changed | $599,900 | -1.7% | $312 / Sq Ft |
| 09/29/2024 09/29/24 | For Sale | $610,000 | +11.9% | $318 / Sq Ft |
| 04/26/2022 04/26/22 | Sold | $545,140 | 0.0% | $273 / Sq Ft |
| 03/07/2022 03/07/22 | Pending | -- | -- | -- |
| 02/17/2022 02/17/22 | For Sale | $545,140 | -- | $273 / Sq Ft |
Deed History
| Date | Type | Sale Price | Title Company |
|---|---|---|---|
| Special Warranty Deed | $4,135,589 | First Excel Title Llc |
Similar Homes in the area
Source: Bright MLS
MLS Number: MDPG2127032
APN: 17-5650497
- 2503 Nicholson St
- 1838 Longford Dr
- 5608 31st Ave
- 5701 31st Ave
- 5705 31st Ave
- 4912 Avondale Rd
- 3102 Lancer Place
- 3112 Lancer Dr
- 2011 Wardman Rd
- 3403 Lancer Dr
- 1513 Jefferson St
- 4802 Eastern Ave NE
- 4850 Eastern Ave NE
- 5010 37th Ave
- 2018 Peabody St
- 5011 37th Ave
- 5904 33rd Ave
- 1301 Madison St
- 4310 30th St
- 4309 30th St






