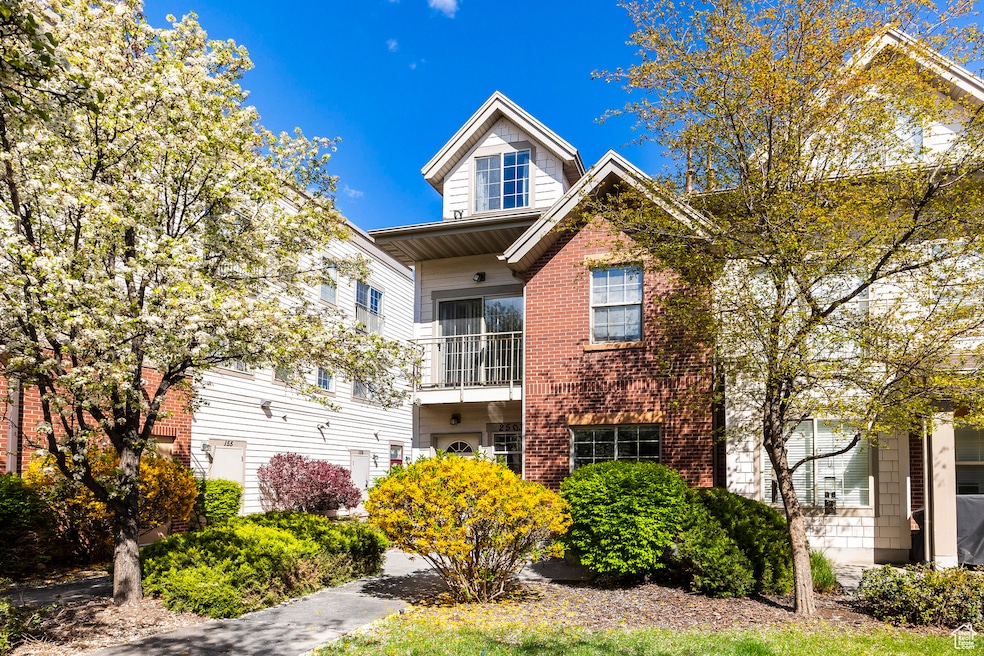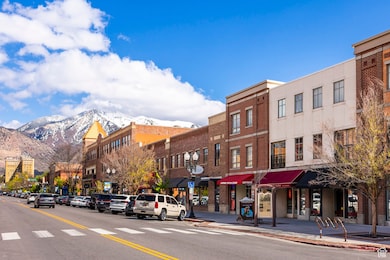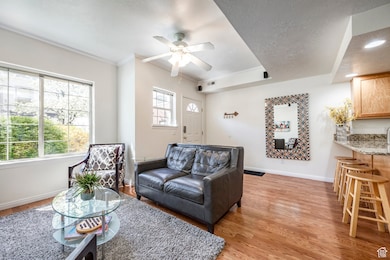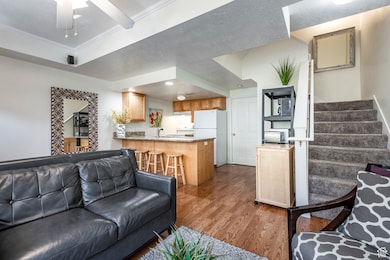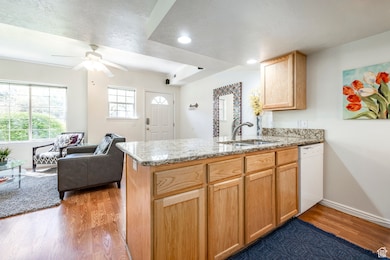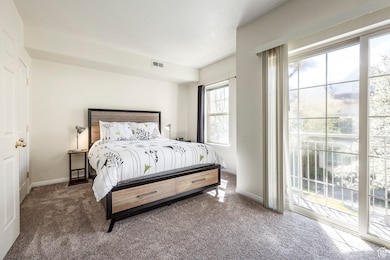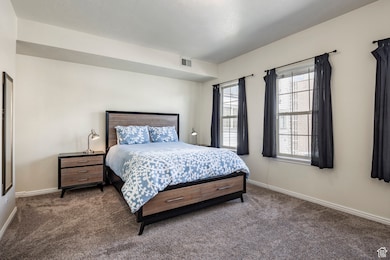
2503 S 160 E Unit 6D Ogden, UT 84401
Downtown Ogden NeighborhoodEstimated payment $2,340/month
Highlights
- Gated Community
- Mountain View
- Granite Countertops
- Updated Kitchen
- Vaulted Ceiling
- Skylights
About This Home
Live in the heart of charming downtown Ogden! Tucked just off of historic downtown 25th street, this small gated enclave offers the convenience of shops, restaurants, public transit all right outside your door. The home is fully furnished, including household items allowing you to move right in or to utilize as a rental / investment opportunity. Rental history is available. 3 levels of living area with a 3rd level featuring vaulted ceilings and skylight. Secure gated parking and a private, oversized, attached garage allows lots of room for your recreational gear. Square footage figures are provided as a courtesy only. Buyer is advised to obtain an independent measurement.
Listing Agent
Dale Kozlo
Summit Sotheby's International Realty License #8124138
Townhouse Details
Home Type
- Townhome
Est. Annual Taxes
- $4,572
Year Built
- Built in 2003
Lot Details
- 1,742 Sq Ft Lot
- Landscaped
HOA Fees
- $148 Monthly HOA Fees
Parking
- 1 Car Attached Garage
Home Design
- Brick Exterior Construction
Interior Spaces
- 1,616 Sq Ft Home
- 3-Story Property
- Vaulted Ceiling
- Ceiling Fan
- Skylights
- Double Pane Windows
- Blinds
- Mountain Views
Kitchen
- Updated Kitchen
- Free-Standing Range
- Range Hood
- Microwave
- Granite Countertops
- Disposal
Flooring
- Carpet
- Laminate
Bedrooms and Bathrooms
- 3 Bedrooms
- Walk-In Closet
Laundry
- Dryer
- Washer
Outdoor Features
- Open Patio
Schools
- Odyssey Elementary School
- Mount Ogden Middle School
- Ogden High School
Utilities
- Forced Air Heating and Cooling System
- Natural Gas Connected
- Sewer Paid
Listing and Financial Details
- Assessor Parcel Number 01-091-0044
Community Details
Overview
- Association fees include sewer, trash, water
- Joel Prince Association, Phone Number (801) 605-3000
- Union Square Subdivision
Security
- Gated Community
Map
Home Values in the Area
Average Home Value in this Area
Property History
| Date | Event | Price | Change | Sq Ft Price |
|---|---|---|---|---|
| 04/22/2025 04/22/25 | For Sale | $325,000 | -- | $201 / Sq Ft |
Similar Homes in the area
Source: UtahRealEstate.com
MLS Number: 2079277
- 2504 S 140 E Unit 10B2C
- 123 Binford St
- 121 W 27th St
- 2745 Grant Ave
- 2817 Pingree Ave E
- 2833 Pingree Ave
- 3533 S 4250 W
- 3539 S 4250 W
- 419 27th St
- 486 26th St
- 641 E 26th S
- 2855 Lincoln Ave
- 2255 Ogden Ave
- 3245 S Porter Ave
- 2560 Porter Ave
- 2918 Pingree Ave
- 2671 S Monroe Blvd
- 720 S 3575 W Unit 141
- 3807 W 1760 S Unit 207
- 3807 W 1760 S Unit 206
