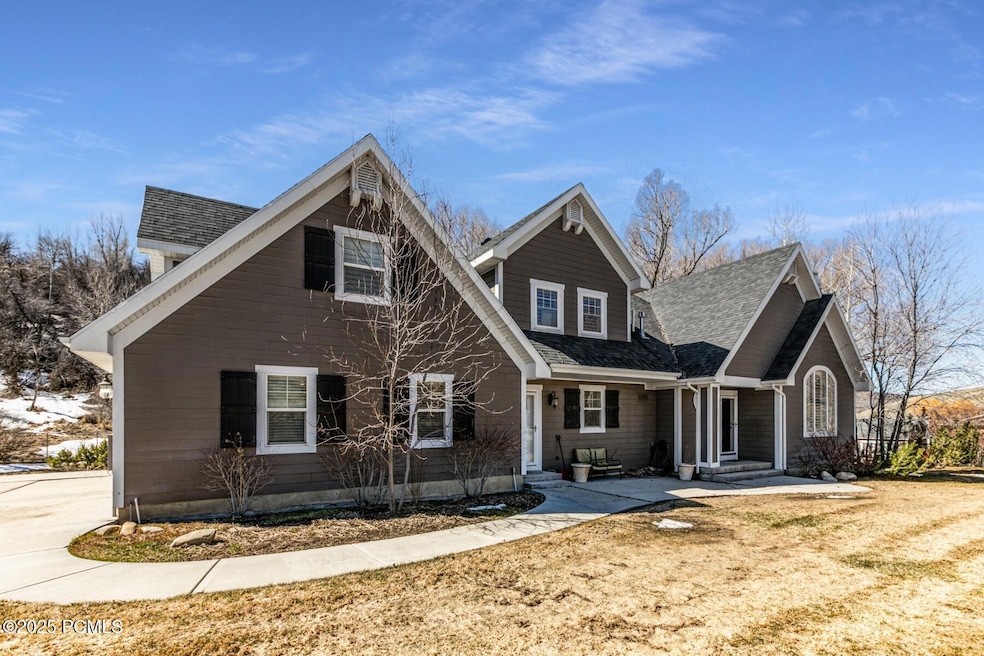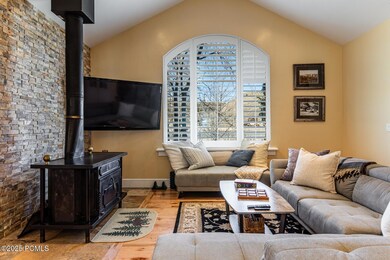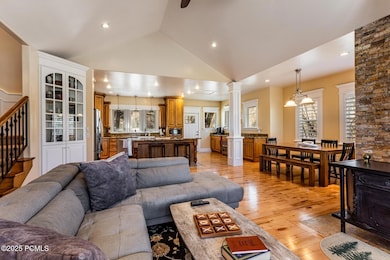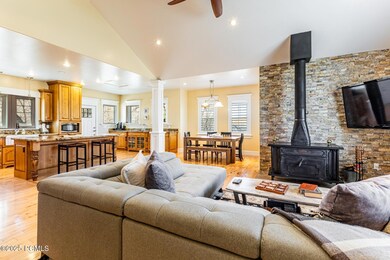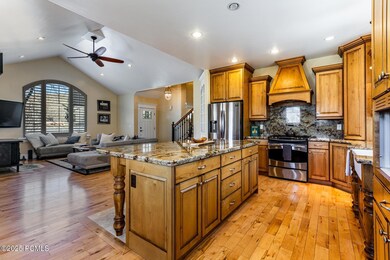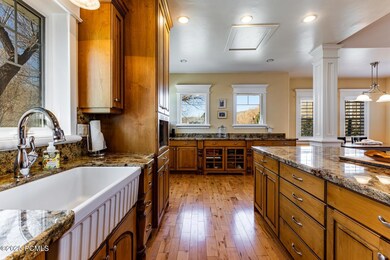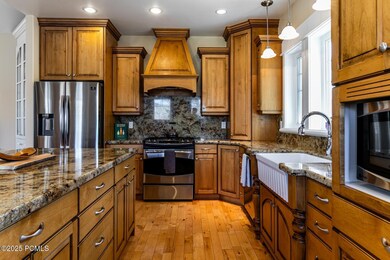
Estimated payment $7,485/month
Highlights
- Horse Property
- RV Access or Parking
- Wood Burning Stove
- South Summit High School Rated 9+
- View of Trees or Woods
- Secluded Lot
About This Home
Discover your dream home—a custom-built retreat where nature and luxury harmonize. Nestled on 0.95 acres, this serene property features a natural spring-fed stream, vibrant gardens, mature trees, and breathtaking landscaping. Thoughtfully designed and meticulously crafted, every detail of this home radiates warmth, quality, and elegance.
Inside, natural light floods the space, complementing an ideally planned layout with two luxurious master suites—one on the main floor and another upstairs. The main-level laundry adds convenience, while the spacious two-car garage includes a work area and built-in storage. A huge driveway with RV parking ensures ample space for all your needs.
Step outside to enjoy true tranquil living—relax by the stream, unwind near the custom water feature, or entertain on the covered patio. The lush garden, greenhouse, two storage sheds, and automatic sprinklers complete this outdoor oasis.
Inside, only the finest materials have been used—granite countertops, maple and travertine flooring, exquisite crown moldings, plantation shutters, and spacious walk-in closets. No faux wood floors, no veneers—just timeless quality and craftsmanship throughout.
With its own water well and a prime location just 15 minutes from Park City, Deer Valley, Jordanelle, and Rockport, this is a rare opportunity to own a slice of paradise.
Square footage is provided as a courtesy estimate based on county records. Buyers are encouraged to obtain an independent measurement.
Open House Schedule
-
Wednesday, April 30, 20252:00 to 4:00 pm4/30/2025 2:00:00 PM +00:004/30/2025 4:00:00 PM +00:00Come check out this beautiful home—stay a while, take a tour, and don’t forget to grab a cookie (or two) for the road!Add to Calendar
Home Details
Home Type
- Single Family
Est. Annual Taxes
- $3,082
Year Built
- Built in 2011
Lot Details
- 0.95 Acre Lot
- Property is Fully Fenced
- Landscaped
- Natural State Vegetation
- Secluded Lot
- Many Trees
- Few Trees
Parking
- 2 Car Attached Garage
- Heated Garage
- RV Access or Parking
Property Views
- Woods
- Trees
- Creek or Stream
- Mountain
Home Design
- Cottage
- Wood Frame Construction
- Shingle Roof
- Asphalt Roof
- Concrete Perimeter Foundation
Interior Spaces
- 2,484 Sq Ft Home
- Multi-Level Property
- Vaulted Ceiling
- Ceiling Fan
- 1 Fireplace
- Wood Burning Stove
- Family Room
- Formal Dining Room
- Home Office
- Crawl Space
Kitchen
- Eat-In Kitchen
- Oven
- Gas Range
- Microwave
- ENERGY STAR Qualified Refrigerator
- ENERGY STAR Qualified Dishwasher
- Kitchen Island
- Granite Countertops
- Disposal
Flooring
- Wood
- Carpet
- Stone
- Tile
Bedrooms and Bathrooms
- 3 Bedrooms
- Primary Bedroom on Main
- Walk-In Closet
- Double Vanity
- Hydromassage or Jetted Bathtub
Laundry
- Laundry Room
- ENERGY STAR Qualified Washer
Eco-Friendly Details
- Sprinkler System
Outdoor Features
- Horse Property
- Patio
- Shed
Utilities
- Forced Air Heating and Cooling System
- High-Efficiency Furnace
- Natural Gas Connected
- Well
- Gas Water Heater
- Septic Tank
- High Speed Internet
- Cable TV Available
Community Details
- No Home Owners Association
- Peoa And Browns Canyon Ar. Subdivision
Listing and Financial Details
- Assessor Parcel Number Cd-105
Map
Home Values in the Area
Average Home Value in this Area
Tax History
| Year | Tax Paid | Tax Assessment Tax Assessment Total Assessment is a certain percentage of the fair market value that is determined by local assessors to be the total taxable value of land and additions on the property. | Land | Improvement |
|---|---|---|---|---|
| 2023 | $2,895 | $554,679 | $110,000 | $444,679 |
| 2022 | $2,454 | $410,753 | $90,750 | $320,003 |
| 2021 | $1,896 | $257,294 | $49,500 | $207,794 |
| 2020 | $1,638 | $207,424 | $49,500 | $157,924 |
| 2019 | $1,813 | $207,424 | $49,500 | $157,924 |
| 2018 | $1,451 | $173,688 | $40,700 | $132,988 |
| 2017 | $1,314 | $165,377 | $40,700 | $124,677 |
| 2016 | $1,348 | $159,327 | $34,650 | $124,677 |
| 2015 | $1,377 | $159,327 | $0 | $0 |
| 2013 | $2,480 | $265,572 | $0 | $0 |
Property History
| Date | Event | Price | Change | Sq Ft Price |
|---|---|---|---|---|
| 03/27/2025 03/27/25 | For Sale | $1,295,000 | -- | $521 / Sq Ft |
Deed History
| Date | Type | Sale Price | Title Company |
|---|---|---|---|
| Warranty Deed | -- | First American Old Mill | |
| Interfamily Deed Transfer | -- | None Available | |
| Warranty Deed | -- | First American Title Insuran |
Mortgage History
| Date | Status | Loan Amount | Loan Type |
|---|---|---|---|
| Open | $519,000 | New Conventional | |
| Closed | $522,750 | New Conventional |
Similar Home in Peoa, UT
Source: Park City Board of REALTORS®
MLS Number: 12501195
APN: CD-105
- 6117 Rocky Ridge Rd
- 6117 N Rocky Ridge Rd
- 1820 W Farm House Flats Rd
- 5386 Wooden Shoe Ln
- 1788 W Farmhouse Flats Rd
- 1788 W Farmhouse Flats Rd Unit 5
- 1207 Cow Alley Cir
- 6690 N State Road 32
- 795 Bridle Way
- 5705 N Starr Ln
- 975 River Haven Rd
- 949 River Haven
- 7795 Browns Rd
- 7151 N River Valley Dr Unit 1
- 7151 N River Valley Dr
- 466 Boulderville E
- 466 Boulderville E Unit 3
- 375 Ruby Ln N
- 5061 N Sr 32
- 949 River Haven Rd S
