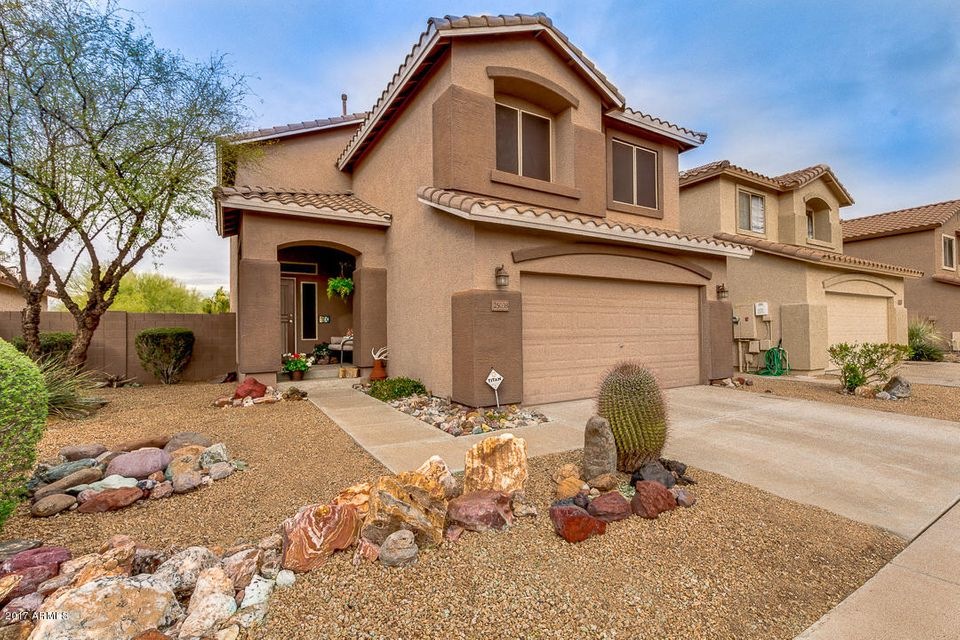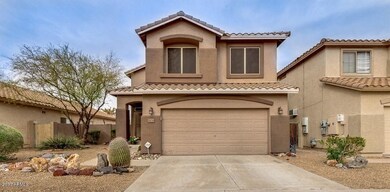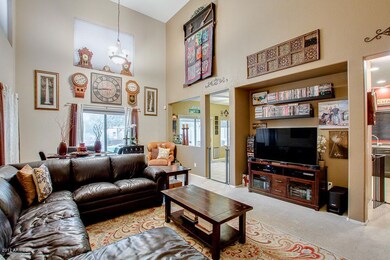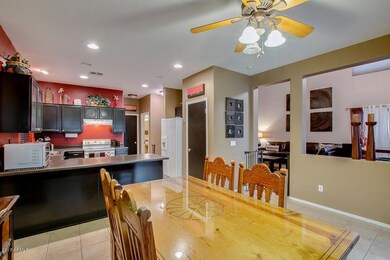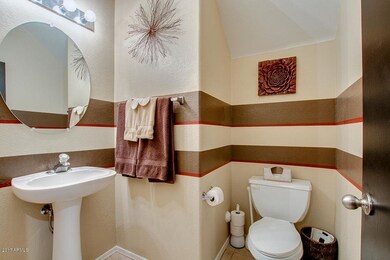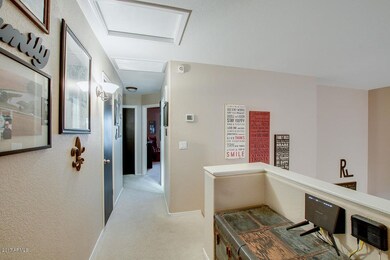
25038 N 40th Ave Phoenix, AZ 85083
Stetson Valley NeighborhoodHighlights
- Mountain View
- Vaulted Ceiling
- Eat-In Kitchen
- Stetson Hills Elementary School Rated A
- Covered patio or porch
- Double Pane Windows
About This Home
As of February 2021Beautiful 3 bedroom 2.5 bathroom home located in the highly sought after Stetson Hills. This is one of the most popular model's in Stetson Hills, open floor plan, two tone paint, newer sunscreens, custom made screen door, newly redesigned backyard with pavers, artificial grass plus view fencing open to wash. New HVAC system including the duct work... Fantastic location close to shopping, dining, schools and freeways. True pride of ownership.
Last Buyer's Agent
Kelly Greenough
Dominion Group Properties License #SA106044000
Home Details
Home Type
- Single Family
Est. Annual Taxes
- $1,531
Year Built
- Built in 1999
Lot Details
- 5,737 Sq Ft Lot
- Desert faces the front and back of the property
- Wrought Iron Fence
- Block Wall Fence
- Artificial Turf
- Front and Back Yard Sprinklers
- Sprinklers on Timer
HOA Fees
- $65 Monthly HOA Fees
Parking
- 2 Car Garage
- Garage Door Opener
Home Design
- Wood Frame Construction
- Tile Roof
- Stucco
Interior Spaces
- 1,657 Sq Ft Home
- 2-Story Property
- Vaulted Ceiling
- Ceiling Fan
- Double Pane Windows
- Mountain Views
Kitchen
- Eat-In Kitchen
- Breakfast Bar
Flooring
- Carpet
- Tile
Bedrooms and Bathrooms
- 3 Bedrooms
- Primary Bathroom is a Full Bathroom
- 2.5 Bathrooms
- Dual Vanity Sinks in Primary Bathroom
- Bathtub With Separate Shower Stall
Outdoor Features
- Covered patio or porch
Schools
- Stetson Hills Elementary
- Sandra Day O'connor High School
Utilities
- Refrigerated Cooling System
- Heating Available
- High Speed Internet
- Cable TV Available
Listing and Financial Details
- Tax Lot 53
- Assessor Parcel Number 201-33-053
Community Details
Overview
- Association fees include ground maintenance
- Aam Stetson Hills Ho Association, Phone Number (602) 957-9191
- Built by Del Webb Coventry
- Stetson Hills Subdivision
Recreation
- Community Playground
- Bike Trail
Map
Home Values in the Area
Average Home Value in this Area
Property History
| Date | Event | Price | Change | Sq Ft Price |
|---|---|---|---|---|
| 04/23/2025 04/23/25 | For Sale | $482,000 | +35.7% | $291 / Sq Ft |
| 02/26/2021 02/26/21 | Sold | $355,100 | 0.0% | $214 / Sq Ft |
| 01/31/2021 01/31/21 | Price Changed | $355,000 | +4.4% | $214 / Sq Ft |
| 01/30/2021 01/30/21 | Pending | -- | -- | -- |
| 01/26/2021 01/26/21 | For Sale | $340,000 | +34.8% | $205 / Sq Ft |
| 04/25/2017 04/25/17 | Sold | $252,250 | -0.9% | $152 / Sq Ft |
| 04/02/2017 04/02/17 | Pending | -- | -- | -- |
| 03/17/2017 03/17/17 | Price Changed | $254,500 | -1.4% | $154 / Sq Ft |
| 03/12/2017 03/12/17 | For Sale | $258,000 | 0.0% | $156 / Sq Ft |
| 03/07/2017 03/07/17 | Pending | -- | -- | -- |
| 03/03/2017 03/03/17 | For Sale | $258,000 | -- | $156 / Sq Ft |
Tax History
| Year | Tax Paid | Tax Assessment Tax Assessment Total Assessment is a certain percentage of the fair market value that is determined by local assessors to be the total taxable value of land and additions on the property. | Land | Improvement |
|---|---|---|---|---|
| 2025 | $1,851 | $21,504 | -- | -- |
| 2024 | $1,820 | $20,480 | -- | -- |
| 2023 | $1,820 | $32,280 | $6,450 | $25,830 |
| 2022 | $1,752 | $24,780 | $4,950 | $19,830 |
| 2021 | $1,830 | $22,920 | $4,580 | $18,340 |
| 2020 | $1,796 | $21,820 | $4,360 | $17,460 |
| 2019 | $1,741 | $20,910 | $4,180 | $16,730 |
| 2018 | $1,681 | $19,660 | $3,930 | $15,730 |
| 2017 | $1,623 | $17,730 | $3,540 | $14,190 |
| 2016 | $1,531 | $16,650 | $3,330 | $13,320 |
| 2015 | $1,367 | $16,120 | $3,220 | $12,900 |
Mortgage History
| Date | Status | Loan Amount | Loan Type |
|---|---|---|---|
| Previous Owner | $305,100 | New Conventional | |
| Previous Owner | $247,680 | FHA | |
| Previous Owner | $255,000 | Fannie Mae Freddie Mac | |
| Previous Owner | $198,900 | New Conventional | |
| Previous Owner | $25,000 | Credit Line Revolving | |
| Previous Owner | $124,500 | New Conventional |
Deed History
| Date | Type | Sale Price | Title Company |
|---|---|---|---|
| Warranty Deed | $422,200 | Os National | |
| Warranty Deed | $355,100 | Title Alliance Of Az Agcy Ll | |
| Warranty Deed | $252,250 | First American Title Insuran | |
| Warranty Deed | $187,500 | Ticor Title Agency Of Az Inc | |
| Deed | $138,341 | First American Title |
Similar Homes in Phoenix, AZ
Source: Arizona Regional Multiple Listing Service (ARMLS)
MLS Number: 5569395
APN: 201-33-053
- 3925 W Hackamore Dr
- 4051 W Buckskin Trail
- 25409 N 40th Ln
- 4110 W Villa Linda Dr
- 4102 W Fallen Leaf Ln
- 24809 N 41st Ave
- 4007 W Chama Dr
- 4118 W Fallen Leaf Ln
- 3827 W Fallen Leaf Ln
- 25622 N Singbush Loop
- 4201 W Fallen Leaf Ln
- 4215 W Reddie Loop
- 25821 N 41st Dr
- 4404 W Villa Linda Dr
- 4417 W Lawler Loop
- 4314 W Saguaro Park Ln
- 3547 W Whispering Wind Dr
- 24403 N 43rd Dr
- 3634 W Saguaro Park Ln
- 4440 W Fallen Leaf Ln
