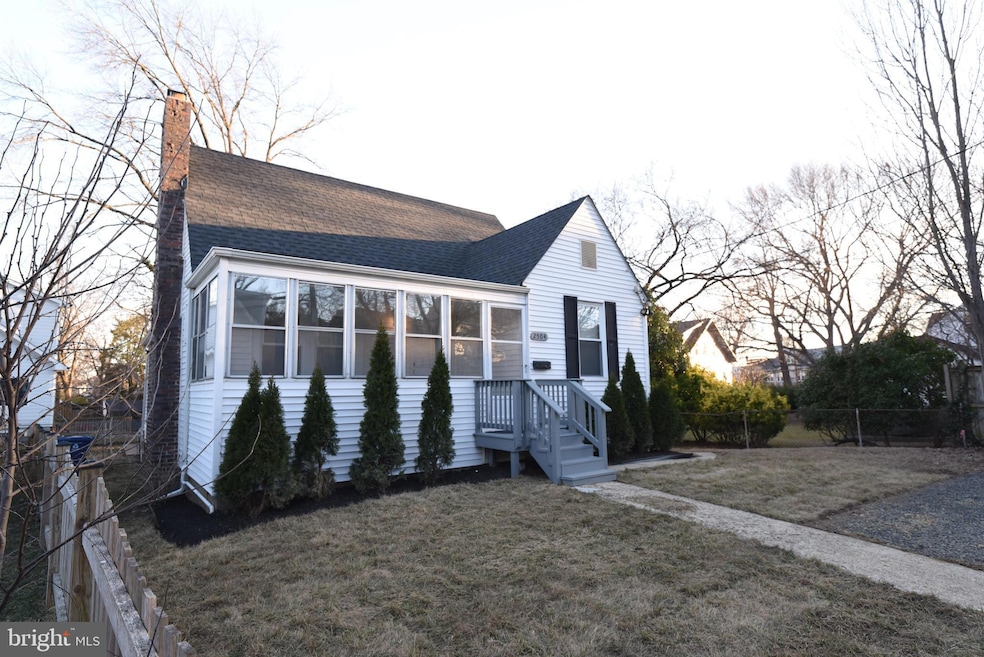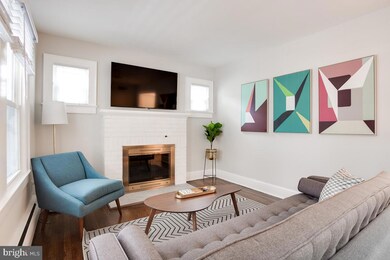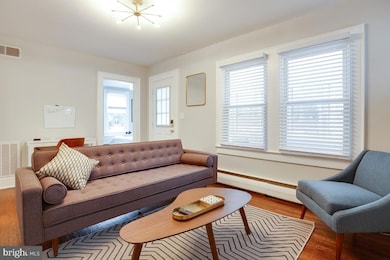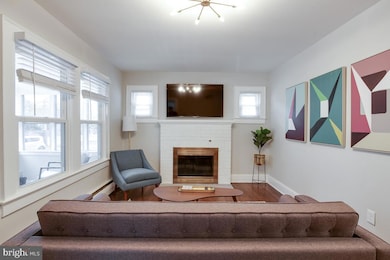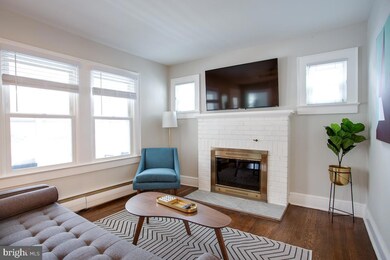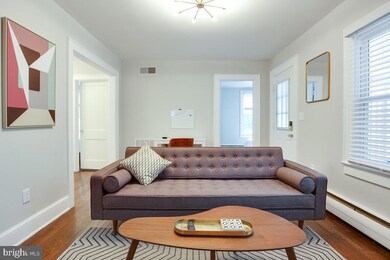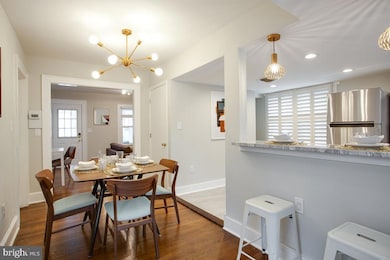
2504 4th St N Arlington, VA 22201
Lyon Park NeighborhoodHighlights
- Gourmet Kitchen
- Deck
- Wood Flooring
- Long Branch Elementary School Rated A
- Traditional Architecture
- Main Floor Bedroom
About This Home
As of March 2025Welcome to 2504 4th St N, a charming Cape Cod nestled in one of Arlington’s most sought-after neighborhoods - Lyon Park! This beautifully updated 3-bedroom, 2-bath home boasts gleaming luxury panel floors and stylish finishes throughout. Step inside to a light-filled traditional floor plan featuring a spacious living room with a cozy wood-burning fireplace. The gourmet kitchen shines with two-tone cabinetry, granite countertops, and a striking zig-zag tile backsplash, while the separate dining area provides the perfect space for gatherings. Upstairs, you'll find generously sized bedrooms with ample closet space, complemented by two beautifully designed full baths. Out back, the fenced-in yard with a deck is perfect for summer barbecues, morning coffee, or relaxing in your own private oasis. Location is everything, and this home delivers! Situated in Lyon Park, you're just minutes from the vibrant heart of Clarendon, with its trendy restaurants, boutique shopping, and exciting nightlife. Commuters will love the quick access to the Clarendon Metro, Washington, D.C., National Landing, the Pentagon, and three regional airports. Plus, with the Lyon Park Community Center and several nearby parks, you’ll enjoy the perfect balance of city convenience and neighborhood charm. Don’t miss this incredible opportunity to own a home in one of Arlington’s most desirable communities!
Last Agent to Sell the Property
D.S.A. Properties & Investments LLC License #0225073879
Home Details
Home Type
- Single Family
Est. Annual Taxes
- $9,326
Year Built
- Built in 1920
Lot Details
- 4,520 Sq Ft Lot
- Chain Link Fence
- Property is in excellent condition
- Property is zoned R-5, R-5 1/2 FA
Parking
- Driveway
Home Design
- Traditional Architecture
- Aluminum Siding
Interior Spaces
- 997 Sq Ft Home
- Property has 2 Levels
- Recessed Lighting
- 1 Fireplace
- Window Treatments
- Dining Area
- Partially Finished Basement
- Walk-Up Access
Kitchen
- Gourmet Kitchen
- Gas Oven or Range
- Dishwasher
- Upgraded Countertops
- Disposal
Flooring
- Wood
- Ceramic Tile
Bedrooms and Bathrooms
- Bathtub with Shower
- Walk-in Shower
Laundry
- Laundry in unit
- Dryer
- Washer
Outdoor Features
- Deck
- Shed
Utilities
- Central Air
- Heating Available
- Natural Gas Water Heater
Community Details
- No Home Owners Association
- Lyon Park Subdivision
Listing and Financial Details
- Tax Lot 731
- Assessor Parcel Number 18-057-015
Map
Home Values in the Area
Average Home Value in this Area
Property History
| Date | Event | Price | Change | Sq Ft Price |
|---|---|---|---|---|
| 03/14/2025 03/14/25 | Sold | $899,900 | 0.0% | $903 / Sq Ft |
| 03/08/2025 03/08/25 | Pending | -- | -- | -- |
| 03/01/2025 03/01/25 | For Sale | $899,900 | 0.0% | $903 / Sq Ft |
| 05/01/2020 05/01/20 | Rented | $4,250 | 0.0% | -- |
| 04/20/2020 04/20/20 | Price Changed | $4,250 | -5.6% | $4 / Sq Ft |
| 04/14/2020 04/14/20 | Price Changed | $4,500 | +12.8% | $5 / Sq Ft |
| 04/13/2020 04/13/20 | For Rent | $3,990 | -- | -- |
Tax History
| Year | Tax Paid | Tax Assessment Tax Assessment Total Assessment is a certain percentage of the fair market value that is determined by local assessors to be the total taxable value of land and additions on the property. | Land | Improvement |
|---|---|---|---|---|
| 2024 | $9,326 | $902,800 | $854,500 | $48,300 |
| 2023 | $9,084 | $881,900 | $834,500 | $47,400 |
| 2022 | $8,732 | $847,800 | $794,500 | $53,300 |
| 2021 | $8,872 | $861,400 | $800,000 | $61,400 |
| 2020 | $8,171 | $796,400 | $735,000 | $61,400 |
| 2019 | $7,820 | $762,200 | $700,000 | $62,200 |
| 2018 | $7,500 | $745,500 | $675,000 | $70,500 |
| 2017 | $7,248 | $720,500 | $650,000 | $70,500 |
| 2016 | $6,648 | $670,800 | $580,000 | $90,800 |
| 2015 | $6,444 | $647,000 | $555,000 | $92,000 |
| 2014 | $6,096 | $612,000 | $520,000 | $92,000 |
Mortgage History
| Date | Status | Loan Amount | Loan Type |
|---|---|---|---|
| Previous Owner | $630,000 | New Conventional | |
| Previous Owner | $415,000 | Commercial | |
| Previous Owner | $94,500 | Commercial | |
| Previous Owner | $535,500 | Commercial |
Deed History
| Date | Type | Sale Price | Title Company |
|---|---|---|---|
| Deed | $899,900 | Westcor Land Title | |
| Gift Deed | -- | New Title Company Name | |
| Deed | $630,000 | Millennium Title | |
| Deed | -- | None Available |
Similar Homes in Arlington, VA
Source: Bright MLS
MLS Number: VAAR2053736
APN: 18-057-015
- 724 N Cleveland St
- 2600 3rd St N
- 729 N Barton St
- 2615 3rd St N
- 2621 2nd Rd N
- 209 N Cleveland St
- 2504 Washington Blvd
- 2909 2nd Rd N
- 2808 1st Rd N
- 68 A N Bedford St N Unit 68A
- 2507 Arlington Blvd Unit 20
- 607 N Hudson St
- 1036 N Daniel St
- 3129 7th St N
- 2220 Fairfax Dr Unit 109
- 1021 N Garfield St Unit B39
- 1021 N Garfield St Unit 831
- 1021 N Garfield St Unit 328
- 2315 1st St S
- 1020 N Highland St Unit 620
