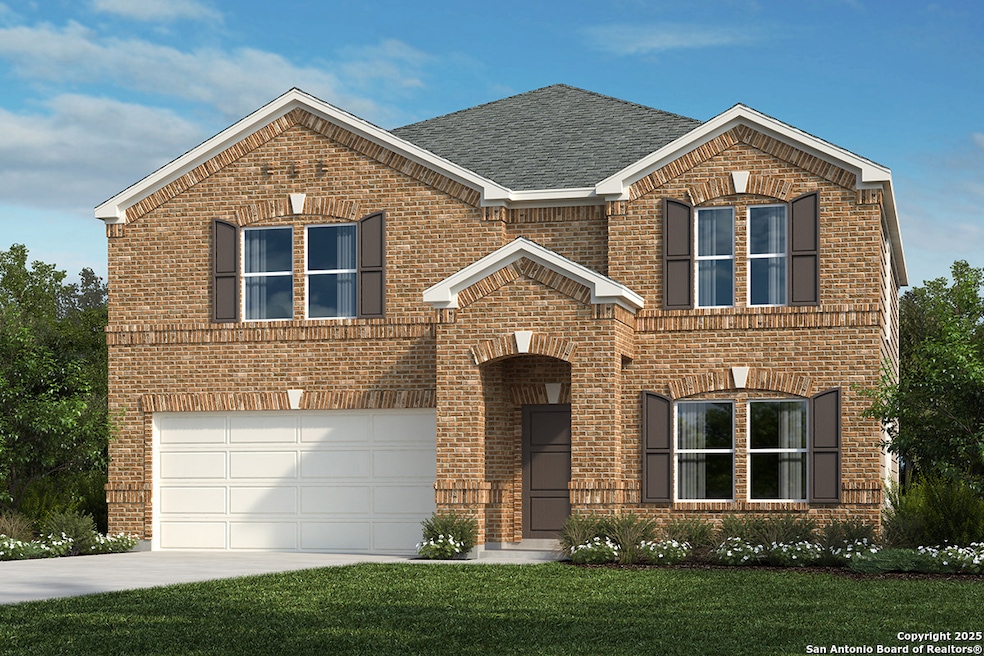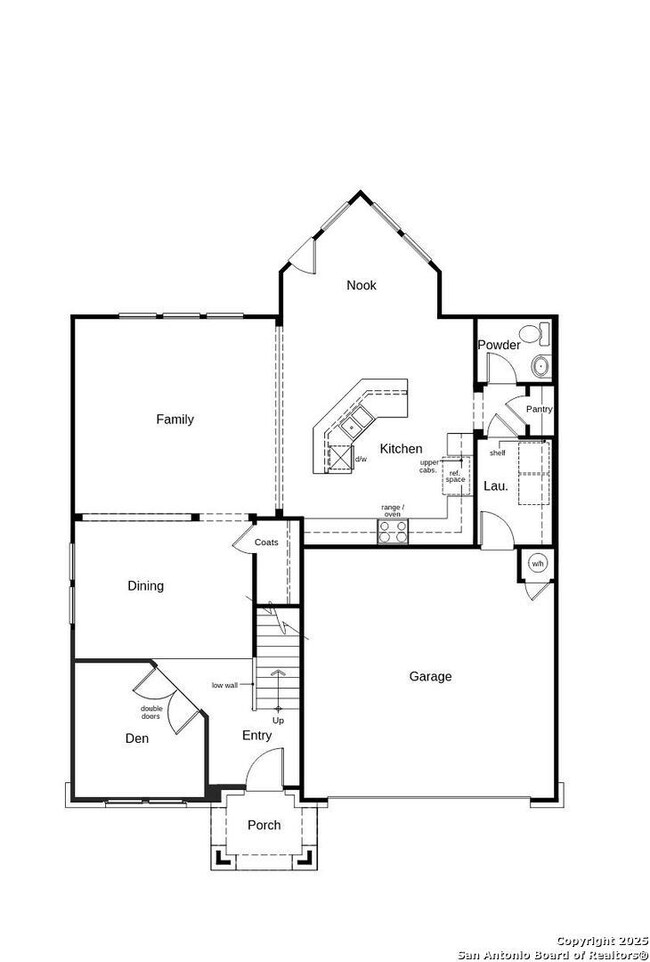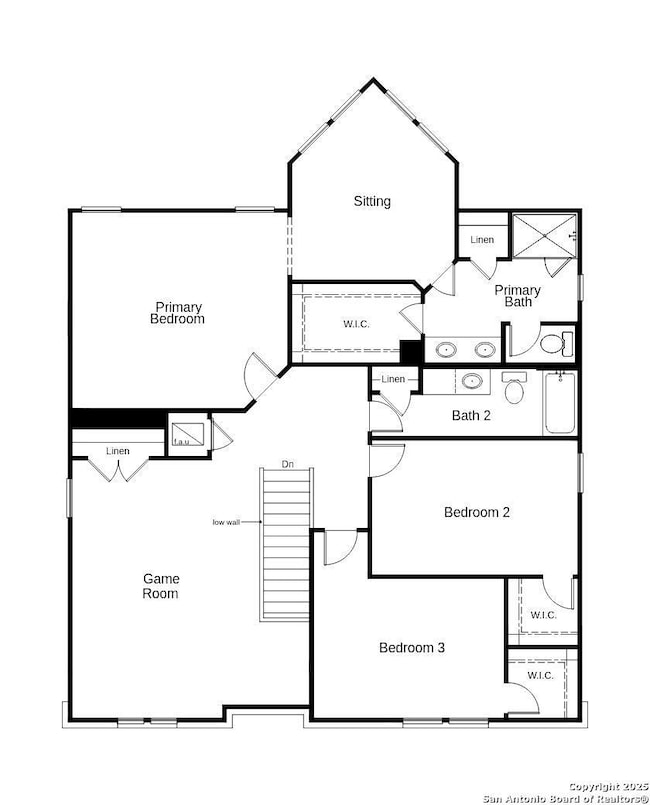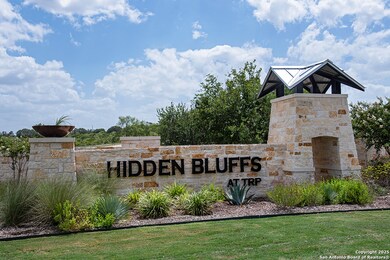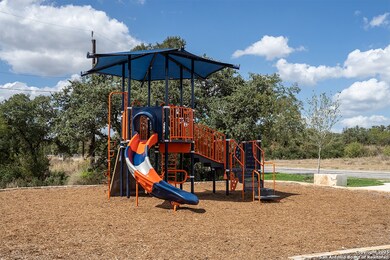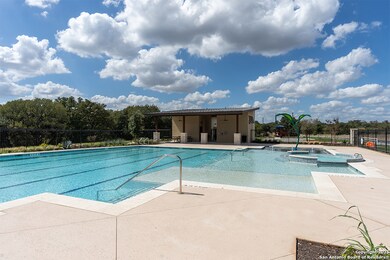
2504 Chronos Dr San Antonio, TX 78245
Texas Research Park NeighborhoodEstimated payment $2,264/month
Total Views
94
3
Beds
2.5
Baths
2,752
Sq Ft
$123
Price per Sq Ft
Highlights
- New Construction
- Community Pool
- Ceramic Tile Flooring
- Harlan High School Rated A-
- Park
- Central Heating and Cooling System
About This Home
This home is located at 2504 Chronos Dr, San Antonio, TX 78245 and is currently priced at $338,707, approximately $123 per square foot. This property was built in 2025. 2504 Chronos Dr is a home located in Bexar County with nearby schools including Bernal Middle and Harlan High School.
Home Details
Home Type
- Single Family
Year Built
- Built in 2025 | New Construction
HOA Fees
- $38 Monthly HOA Fees
Parking
- 2 Car Garage
Home Design
- Brick Exterior Construction
- Slab Foundation
- Composition Roof
Interior Spaces
- 2,752 Sq Ft Home
- Property has 2 Levels
- Ceramic Tile Flooring
- Washer Hookup
Bedrooms and Bathrooms
- 3 Bedrooms
Schools
- Bernal Middle School
- Harlan High School
Utilities
- Central Heating and Cooling System
- Sewer Holding Tank
Listing and Financial Details
- Legal Lot and Block 97-11 / 088
Community Details
Overview
- $200 HOA Transfer Fee
- Hidden Bluffs Association
- Built by KB Home
- Hidden Bluffs Subdivision
- Mandatory home owners association
Recreation
- Community Pool
- Park
Map
Create a Home Valuation Report for This Property
The Home Valuation Report is an in-depth analysis detailing your home's value as well as a comparison with similar homes in the area
Home Values in the Area
Average Home Value in this Area
Property History
| Date | Event | Price | Change | Sq Ft Price |
|---|---|---|---|---|
| 04/25/2025 04/25/25 | For Sale | $338,707 | 0.0% | $123 / Sq Ft |
| 04/18/2025 04/18/25 | Pending | -- | -- | -- |
| 03/31/2025 03/31/25 | For Sale | $338,707 | -- | $123 / Sq Ft |
Source: San Antonio Board of REALTORS®
Similar Homes in San Antonio, TX
Source: San Antonio Board of REALTORS®
MLS Number: 1854130
Nearby Homes
- 2515 Chronos Dr
- 2524 Chronos Dr
- 15319 Penelope St
- 15311 Penelope St
- 15211 Penelope St
- 15227 Penelope St
- 15223 Penelope St
- 15219 Penelope St
- 15207 Penelope St
- 15231 Penelope St
- 15303 Penelope St
- 15218 Penelope St
- 15324 Electra Cir
- 15248 Selene View
- 15327 Electra Cir
- 15426 Electra Cir
- 2506 Corinthus Bend
- 2418 Corinthus Bend
- 2422 Corinthus Bend
- 15355 Electra Cir
