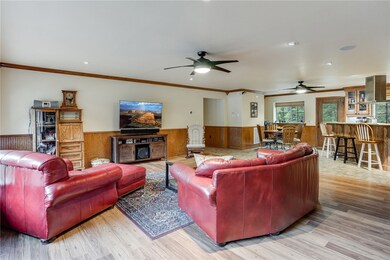2504 CR Madison 4795 Pettigrew, AR 72752
Estimated payment $14,066/month
Highlights
- Guest House
- Solar Power System
- Near a National Forest
- Home fronts a pond
- 40 Acre Lot
- Wood Burning Stove
About This Home
Completely off grid home bordering the Ozark National Forest. Comes with an array of toys to include but not limited to a Kubota tractor, Kubota UTV, Honda 1000X Talon SXS, 2 4 wheelers, 4 Conex storage boxes, 2 conexes w/Roofs making a shed, 2-250 gal fuel tanks, 2-1000 gal buried propane tanks, Chainsaws, Backhoe, Gentron propane generator, 10x33 and 17'3x4'3 heated and cooled Safe Rooms/bunker in basement, Load trail dump trailer, 16 ft flat bed trailer, single axle trailer, all appliances and all amenities in the home convey with exception of a few personal items.Area is great for off grid property lots to do with hiking, biking, canoeing, waterfall chasing, OHV riding, etc. Close to Mill Creek OHV park, King River Natural Falls, Hawksbill Crag. Internet is Starlink to be transferred at purchase. This home is ready to be lived in or as a getaway. Very private as a sanctuary next to the National Forest with thousands of acres next to you. Ask Realtor for conveyance list. Here is your back to the land retreat.
Listing Agent
Collier & Associates-Bentonville Branch Brokerage Phone: 479-274-8121 License #EB00082647

Home Details
Home Type
- Single Family
Est. Annual Taxes
- $1,360
Year Built
- Built in 2011
Lot Details
- 40 Acre Lot
- Home fronts a pond
- Property fronts a county road
- Dirt Road
- Rural Setting
- Landscaped with Trees
Home Design
- Insulated Concrete Forms
- Metal Roof
Interior Spaces
- 5,056 Sq Ft Home
- 3-Story Property
- Wood Burning Stove
- Wood Burning Fireplace
- Double Pane Windows
- Blinds
- Family Room with Fireplace
- Great Room
- Living Room
- Storage Room
- Washer and Dryer Hookup
Kitchen
- Microwave
- Ice Maker
- Dishwasher
- Granite Countertops
Flooring
- Concrete
- Ceramic Tile
Bedrooms and Bathrooms
- 6 Bedrooms
- Walk-In Closet
- 4 Full Bathrooms
Finished Basement
- Walk-Out Basement
- Basement Fills Entire Space Under The House
Parking
- 2 Car Garage
- Attached Carport
- Garage Door Opener
- Gravel Driveway
Eco-Friendly Details
- Solar Power System
- Solar Water Heater
Outdoor Features
- Balcony
- Outdoor Storage
- Storm Cellar or Shelter
- Porch
Additional Homes
- Guest House
Utilities
- Central Heating and Cooling System
- Heating System Uses Propane
- Power Generator
- Well
- Propane Water Heater
- Septic Tank
Community Details
- Ozark National Forest Subdivision
- Near a National Forest
Map
Home Values in the Area
Average Home Value in this Area
Property History
| Date | Event | Price | Change | Sq Ft Price |
|---|---|---|---|---|
| 10/26/2023 10/26/23 | For Sale | $2,500,000 | -- | $494 / Sq Ft |
Source: Northwest Arkansas Board of REALTORS®
MLS Number: 1259782
- 258 Private Road 6152
- 0 Cr 6151 Unit 24020274
- 4272 Madison 4685
- 1818 Madison 4805
- 1151 Madison 4350 Rd
- 23125 Arkansas 16
- 165 Madison 3265
- 3700 Madison
- 524 Madison 3165
- 000 Co Rd 4221
- 0 Madison 3085 Rd Unit 1294527
- 246 Madison 3385
- 425 Madison 4465
- 9132 Cass Oark Rd
- 6237 Arkansas 16
- 970 Madison Ave
- 6641 Arkansas 21
- 509 Madison Ave
- 0 Madison Ave
- 000 County Road 4221






