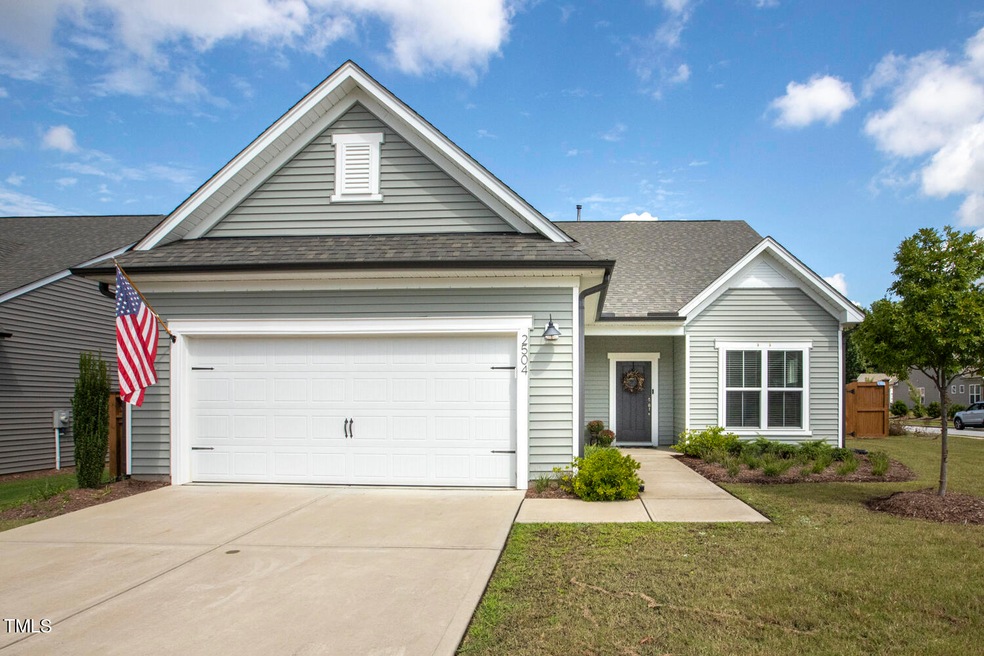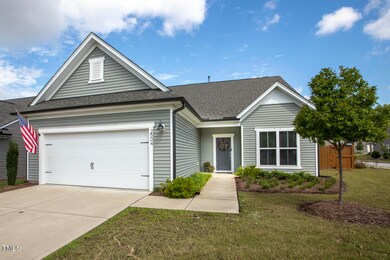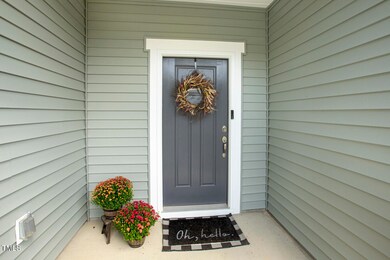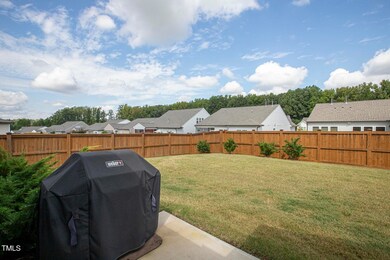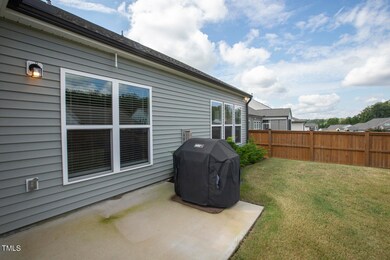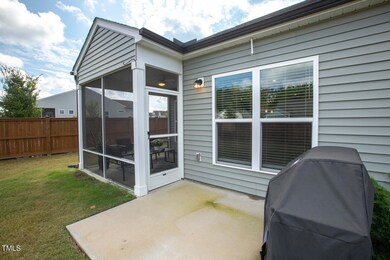
2504 Nassau Trace Fuquay Varina, NC 27526
Fuquay-Varina NeighborhoodHighlights
- Airport or Runway
- Open Floorplan
- Main Floor Primary Bedroom
- Willow Springs Elementary School Rated A
- Traditional Architecture
- Attic
About This Home
As of October 2024Welcome to your corner lot oasis, just 10 minutes from downtown Fuquay Varina! This stunning residence sits on a spacious corner lot.
Step inside to discover a large kitchen featuring gorgeous granite countertops, an expansive island, and a generous pantry—ideal for culinary enthusiasts and entertaining. The open floor plan seamlessly connects the living area, complete with a cozy fireplace.
The owner's suite is a true retreat, boasting a luxurious walk-in shower and double vanity for ultimate convenience. The additional bedroom and bathroom are conveniently located on the main floor, making this home perfect for easy living.
Need extra space? A versatile bonus room awaits upstairs, perfect for a playroom, home gym, or guest retreat.
Enjoy outdoor living on the screened-in porch, overlooking your fenced-in yard. The home also features a spacious two-car garage, providing ample storage and parking.
The neighborhood amenities are unbeatable, including a community pool, gym, dog park, and playground, ensuring there's always something fun to do!
Don't miss this opportunity to own a beautiful home in the Hidden Valley community.
Home Details
Home Type
- Single Family
Est. Annual Taxes
- $3,731
Year Built
- Built in 2020
Lot Details
- 9,148 Sq Ft Lot
- Wood Fence
- Landscaped
- Corner Lot
- Cleared Lot
- Back Yard Fenced
HOA Fees
- $57 Monthly HOA Fees
Parking
- 2 Car Attached Garage
- Private Driveway
- 2 Open Parking Spaces
Home Design
- Traditional Architecture
- Slab Foundation
- Shingle Roof
- Vinyl Siding
Interior Spaces
- 2,075 Sq Ft Home
- 2-Story Property
- Open Floorplan
- Crown Molding
- Smooth Ceilings
- Ceiling Fan
- Recessed Lighting
- Gas Fireplace
- Double Pane Windows
- Blinds
- Entrance Foyer
- Living Room with Fireplace
- Combination Kitchen and Dining Room
- Bonus Room
- Screened Porch
- Attic Floors
Kitchen
- Built-In Electric Oven
- Gas Cooktop
- Range Hood
- Microwave
- Dishwasher
- Stainless Steel Appliances
- Kitchen Island
- Granite Countertops
Flooring
- Carpet
- Luxury Vinyl Tile
Bedrooms and Bathrooms
- 2 Bedrooms
- Primary Bedroom on Main
- Walk-In Closet
- 2 Full Bathrooms
- Double Vanity
- Bathtub with Shower
- Walk-in Shower
Laundry
- Laundry Room
- Laundry on lower level
Home Security
- Carbon Monoxide Detectors
- Fire and Smoke Detector
Schools
- Willow Springs Elementary School
- Herbert Akins Road Middle School
- Willow Spring High School
Utilities
- Central Heating and Cooling System
- Heat Pump System
- Natural Gas Connected
- Water Heater
Listing and Financial Details
- Assessor Parcel Number 0675058073
Community Details
Overview
- Charlestown Management Association, Phone Number (919) 847-3003
- Hidden Valley Subdivision
- Maintained Community
Amenities
- Airport or Runway
Recreation
- Community Playground
- Community Pool
- Dog Park
Map
Home Values in the Area
Average Home Value in this Area
Property History
| Date | Event | Price | Change | Sq Ft Price |
|---|---|---|---|---|
| 10/25/2024 10/25/24 | Sold | $425,000 | -0.9% | $205 / Sq Ft |
| 09/23/2024 09/23/24 | Pending | -- | -- | -- |
| 09/20/2024 09/20/24 | For Sale | $428,900 | -- | $207 / Sq Ft |
Tax History
| Year | Tax Paid | Tax Assessment Tax Assessment Total Assessment is a certain percentage of the fair market value that is determined by local assessors to be the total taxable value of land and additions on the property. | Land | Improvement |
|---|---|---|---|---|
| 2024 | $3,731 | $425,851 | $85,000 | $340,851 |
| 2023 | $3,371 | $301,324 | $40,000 | $261,324 |
| 2022 | $3,167 | $301,324 | $40,000 | $261,324 |
| 2021 | $3,018 | $301,324 | $40,000 | $261,324 |
| 2020 | $227 | $40,000 | $40,000 | $0 |
Mortgage History
| Date | Status | Loan Amount | Loan Type |
|---|---|---|---|
| Previous Owner | $70,000 | Credit Line Revolving | |
| Previous Owner | $309,042 | New Conventional |
Deed History
| Date | Type | Sale Price | Title Company |
|---|---|---|---|
| Warranty Deed | $425,000 | None Listed On Document | |
| Special Warranty Deed | $319,000 | None Available |
Similar Homes in the area
Source: Doorify MLS
MLS Number: 10053817
APN: 0675.01-05-8073-000
- 2105 Attend Crossing
- 2040 Water Marsh Trail
- 2117 Attend Crossing
- 3313 Overhead Ct
- 3209 Overhead Ct
- 2304 Beeblossom Place
- 2308 Beeblossom Place
- 2316 Beeblossom Place
- 2328 Beeblossom Place
- 2340 Beeblossom Place
- 2301 Beeblossom Place
- 1816 Angelonia Way
- 1809 Angelonia Way
- 3805 Barberry Lake Ct
- 1805 Angelonia Way
- 1801 Angelonia Way
- 3128 Gold Dust Ln
- 3112 Gold Dust Ln
- 3424 English Cir
- 1626 Plover Cir
