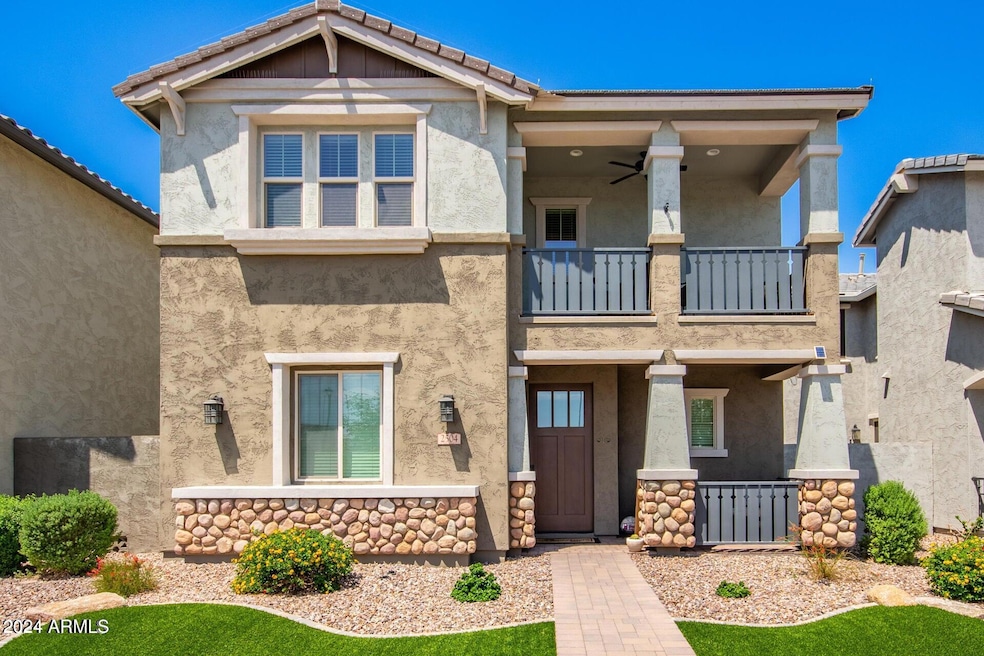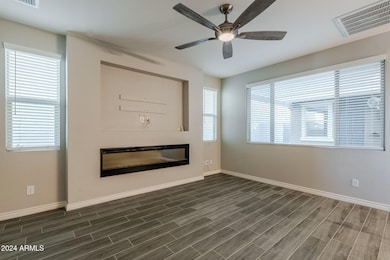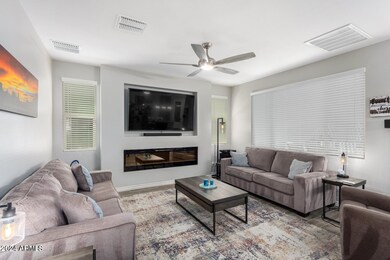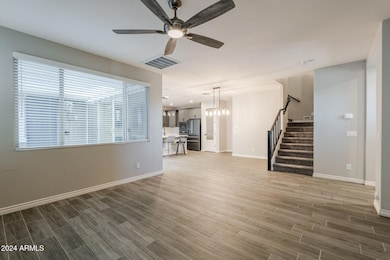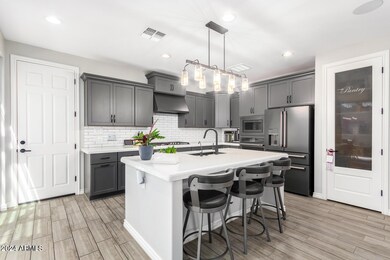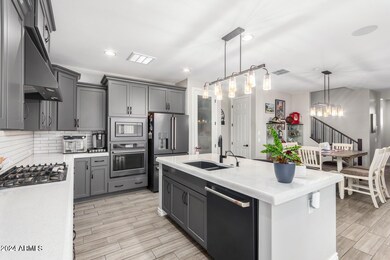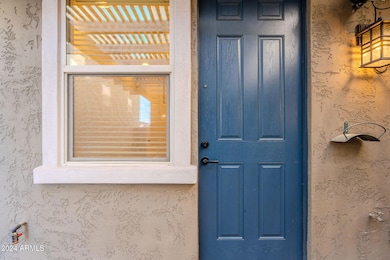
2504 S Betty St Gilbert, AZ 85295
Higley NeighborhoodHighlights
- Guest House
- Solar Power System
- Community Pool
- Gateway Pointe Elementary School Rated A-
- Contemporary Architecture
- Covered patio or porch
About This Home
As of February 2025Imagine living in your AMAZING new HOME with every conceivable upgrade. Meticulously maintained in every way imaginable with over TWENTY FIVE ONE OF A KIND seller added OPTIONS that will leave you gobsmacked! Wake up daily to sunrises overlooking the expansive community park directly across the street. EXCLUSIVE heated and cooled GUEST CASITA/HOME OFFICE with private entrance and energy efficient OWNED SOLAR (Can you imagine monthly home electric bills so low you'll think SRP made a mistake!!). A Gourmet CHEF'S KITCHEN will support your inner ''culinary enthusiast'' and the COZY GREAT ROOM with custom fireplace is the ideal spot for relaxation and entertaining. Upstairs you'll find your LIFESTYLE LOFT and luxurious master suite with PRIVATE BALCONY. A Backyard oasis and MUCH MORE!! List of upgrades: 1. OWNED Solar with Battery storage.
2. Professional misting system 3. Permanently installed exterior Trim LED lighting system 4. Guardian garage floor coating 5. Bird spikes 6. Reverse osmosis at sink & fridge 7. Water softener 8. Garage Mini split heat pump 9. Whole house amplified antenna system 10. Ultraviolet air purifier in HVAC system 11. Ionizer in HVAC system 12. Hard wired home alarm system. Bose surround sound speakers in the loft convey! SO MUCH MORE THAT YOU HAVE TO SEE THE HOME IN PERSON TO APPRECIATE!
Last Agent to Sell the Property
Citiea Brokerage Phone: 4808703119 License #SA578454000

Home Details
Home Type
- Single Family
Est. Annual Taxes
- $2,290
Year Built
- Built in 2021
Lot Details
- 5,454 Sq Ft Lot
- Block Wall Fence
- Artificial Turf
- Misting System
HOA Fees
- $175 Monthly HOA Fees
Parking
- 2 Car Direct Access Garage
- Side or Rear Entrance to Parking
- Garage Door Opener
- Shared Driveway
Home Design
- Contemporary Architecture
- Wood Frame Construction
- Tile Roof
- Stone Exterior Construction
- Stucco
Interior Spaces
- 2,402 Sq Ft Home
- 2-Story Property
- Ceiling height of 9 feet or more
- Ceiling Fan
- Double Pane Windows
- Low Emissivity Windows
- Vinyl Clad Windows
- Solar Screens
- Living Room with Fireplace
Kitchen
- Breakfast Bar
- Gas Cooktop
- Built-In Microwave
- Kitchen Island
Flooring
- Carpet
- Tile
Bedrooms and Bathrooms
- 5 Bedrooms
- 4 Bathrooms
- Dual Vanity Sinks in Primary Bathroom
Eco-Friendly Details
- Mechanical Fresh Air
- Solar Power System
Outdoor Features
- Balcony
- Covered patio or porch
Additional Homes
- Guest House
Schools
- Higley Traditional Academy Elementary And Middle School
- Higley High School
Utilities
- Refrigerated Cooling System
- Heating System Uses Natural Gas
- High Speed Internet
- Cable TV Available
Listing and Financial Details
- Tax Lot 361
- Assessor Parcel Number 313-29-361
Community Details
Overview
- Association fees include ground maintenance
- Ccmc Association, Phone Number (833) 301-4538
- Built by Fulton Homes
- Fulton Homes Cooley Station Parcels 9 11 17A & 30 Subdivision, Surfliner Floorplan
Recreation
- Community Playground
- Community Pool
- Bike Trail
Map
Home Values in the Area
Average Home Value in this Area
Property History
| Date | Event | Price | Change | Sq Ft Price |
|---|---|---|---|---|
| 02/19/2025 02/19/25 | Sold | $649,999 | 0.0% | $271 / Sq Ft |
| 02/02/2025 02/02/25 | Pending | -- | -- | -- |
| 01/29/2025 01/29/25 | Price Changed | $649,999 | -4.4% | $271 / Sq Ft |
| 12/26/2024 12/26/24 | For Sale | $679,990 | -- | $283 / Sq Ft |
Tax History
| Year | Tax Paid | Tax Assessment Tax Assessment Total Assessment is a certain percentage of the fair market value that is determined by local assessors to be the total taxable value of land and additions on the property. | Land | Improvement |
|---|---|---|---|---|
| 2025 | $2,290 | $28,837 | -- | -- |
| 2024 | $2,296 | $27,464 | -- | -- |
| 2023 | $2,296 | $47,010 | $9,400 | $37,610 |
| 2022 | $2,196 | $37,180 | $7,430 | $29,750 |
| 2021 | $611 | $10,410 | $10,410 | $0 |
| 2020 | $620 | $8,925 | $8,925 | $0 |
Mortgage History
| Date | Status | Loan Amount | Loan Type |
|---|---|---|---|
| Previous Owner | $150,000 | Purchase Money Mortgage |
Deed History
| Date | Type | Sale Price | Title Company |
|---|---|---|---|
| Warranty Deed | $649,999 | Security Title Agency | |
| Special Warranty Deed | -- | Brown & Hobkirk Pllc | |
| Warranty Deed | $524,207 | Security Title Agency Inc | |
| Warranty Deed | $276,756 | Security Title Agency Inc |
Similar Homes in Gilbert, AZ
Source: Arizona Regional Multiple Listing Service (ARMLS)
MLS Number: 6796761
APN: 313-29-361
- 2601 S Entwistle St
- 4090 E Bethena St
- 4156 E Jesse St
- 2571 S Melvin St
- 4355 E Dennisport Ave
- 4164 E Bernice St
- 4156 E Bernice St
- 2626 S Olympic Dr
- 4307 E Jesse St
- 4267 E Bernice St
- 4275 E Bernice St
- 4320 E Bernice St
- 2282 S Deerfield Ln
- 4279 E Pony Ln
- 4265 E John St
- 2260 S Deerfield Ln
- 2772 S Betty St
- 4444 E Bethena St
- 4047 E Erie St Unit 102
- 4020 E Toledo St Unit 103
