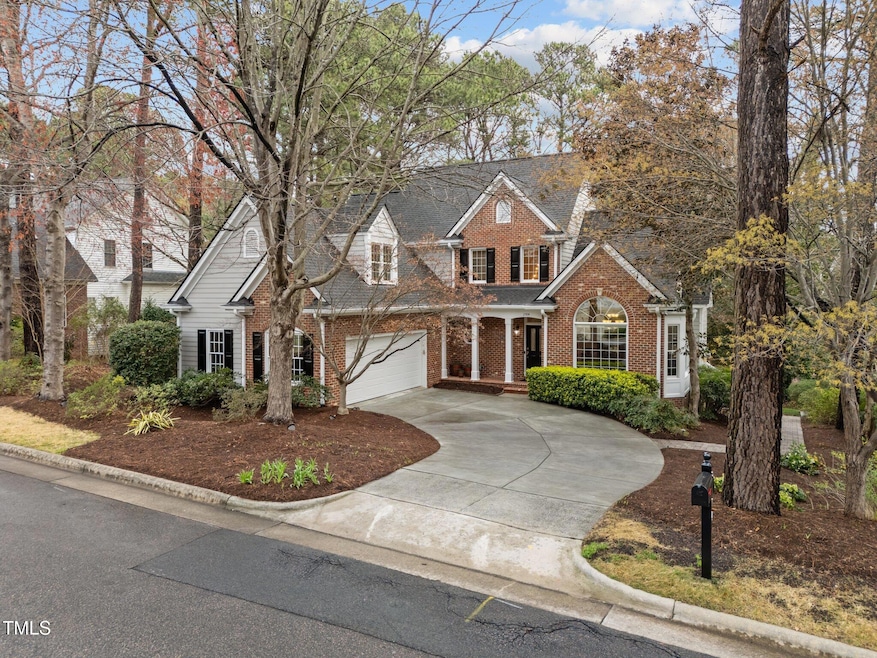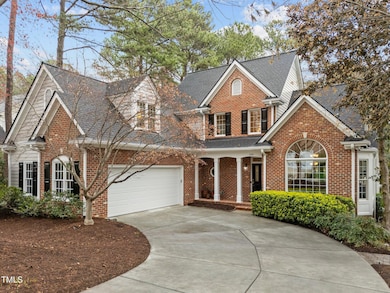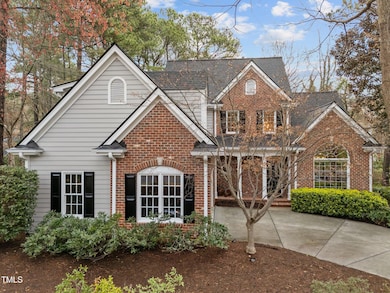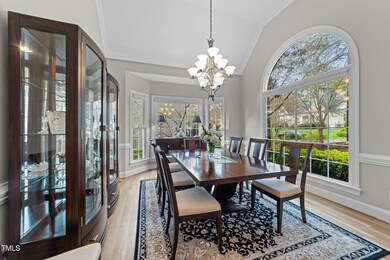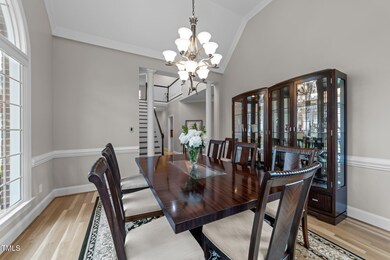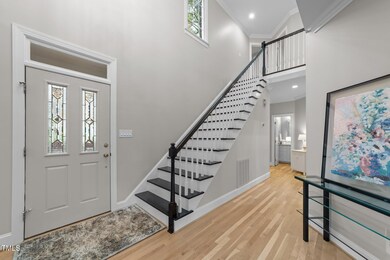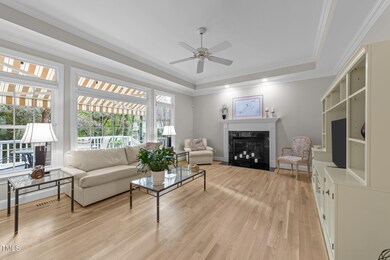
2504 Wertherson Ln Raleigh, NC 27613
Stonehenge NeighborhoodHighlights
- Finished Room Over Garage
- Open Floorplan
- Property is near public transit
- Built-In Refrigerator
- Deck
- Partially Wooded Lot
About This Home
As of April 2025This exquisite home, located on a a cul-de-sac in a highly sought-after North Raleigh neighborhood, showcases luxury upgrades and thoughtful design. A soaring two-story foyer welcomes you inside, where newly stained hardwood floors (2024) and fresh paint (2025) set the stage for an elegant yet modern space.
The eat-in kitchen is a chef's dream, fully remodeled with custom cabinetry and high-end appliances. The main-level primary suite is a retreat of its own, featuring a spa-like bath with heated floors, custom cabinetry, and a walk-in shower with multiple jets. The owner's walk-in closet includes built-in shelves and storage drawers for ultimate organization.
The bright and spacious family room boasts oversized windows with breathtaking wooded views and a cozy gas fireplace. A bay window floods the dining room with natural light. Upstairs, two secondary bedrooms share a newly remodeled Jack-and-Jill bath (2024) with separate sinks and a private water closet.
The home offers ample storage, including an encapsulated crawl space with 7' ceilings, a two-car garage with custom storage racks, and two walk-in attic closets. An additional un-permitted second-level space includes a massive bonus room/4th bedroom, a newly remodeled bath (2024), and a custom walk-in closet.
Outdoor enthusiasts will love the many recreational options including over three miles of sidewalks, a scenic neighborhood pond with ducks and geese, and a banked turf field for sports and play. Seven Oaks Swim and Racquet Club featuring 18 lighted tennis courts, 6 lighted pickleball courts and a 10 lane swimming pool is only 4 blocks away. Popular Lake Lynn park with a greenway trail, sports fields and a recreation center is a short 5 minute drive.
Conveniently located just 10 minutes from I-540 and I-440, 20 minutes from the airport and downtown Raleigh, and within walking distance of Stonehenge Market, this must-see property is surrounded by $1M+ homes and meticulously maintained—ready for its new owner.
Home Details
Home Type
- Single Family
Est. Annual Taxes
- $6,746
Year Built
- Built in 1996 | Remodeled
Lot Details
- 0.25 Acre Lot
- Cul-De-Sac
- Private Entrance
- Native Plants
- Rectangular Lot
- Gentle Sloping Lot
- Partially Wooded Lot
- Many Trees
- Private Yard
- Back and Front Yard
Parking
- 2 Car Direct Access Garage
- Finished Room Over Garage
- Inside Entrance
- Lighted Parking
- Side Facing Garage
- Garage Door Opener
- Private Driveway
- Guest Parking
- Additional Parking
- On-Street Parking
Home Design
- Transitional Architecture
- Brick Veneer
- Brick Foundation
- Frame Construction
- Blown-In Insulation
- Batts Insulation
- Architectural Shingle Roof
- Masonite
Interior Spaces
- 3,110 Sq Ft Home
- 2-Story Property
- Open Floorplan
- Central Vacuum
- Plumbed for Central Vacuum
- Wired For Data
- Woodwork
- Crown Molding
- Tray Ceiling
- Smooth Ceilings
- Cathedral Ceiling
- Ceiling Fan
- Skylights
- Recessed Lighting
- Chandelier
- Factory Built Fireplace
- Circulating Fireplace
- Fireplace Features Blower Fan
- Gas Log Fireplace
- Metal Fireplace
- Double Pane Windows
- Awning
- ENERGY STAR Qualified Windows
- Insulated Windows
- Tinted Windows
- Shutters
- Blinds
- Window Screens
- Entrance Foyer
- Family Room
- Living Room with Fireplace
- Breakfast Room
- Combination Kitchen and Dining Room
- Home Office
- Storage
- Neighborhood Views
- Attic or Crawl Hatchway Insulated
Kitchen
- Eat-In Kitchen
- Built-In Self-Cleaning Double Convection Oven
- Built-In Electric Oven
- Built-In Electric Range
- Down Draft Cooktop
- Warming Drawer
- Microwave
- Built-In Refrigerator
- Ice Maker
- ENERGY STAR Qualified Dishwasher
- Wine Refrigerator
- Stainless Steel Appliances
- Granite Countertops
Flooring
- Wood
- Carpet
- Radiant Floor
- Ceramic Tile
Bedrooms and Bathrooms
- 4 Bedrooms
- Primary Bedroom on Main
- Walk-In Closet
- In-Law or Guest Suite
- Double Vanity
- Low Flow Plumbing Fixtures
- Private Water Closet
- Separate Shower in Primary Bathroom
- Bathtub with Shower
- Walk-in Shower
Laundry
- Laundry Room
- Laundry on main level
- Washer and Dryer
- ENERGY STAR Qualified Washer
Basement
- Heated Basement
- Walk-Out Basement
- Crawl Space
Home Security
- Security System Owned
- Security Lights
- Smart Thermostat
- Carbon Monoxide Detectors
- Fire and Smoke Detector
Accessible Home Design
- Visitor Bathroom
- Standby Generator
Outdoor Features
- Deck
- Exterior Lighting
- Rain Gutters
- Front Porch
Location
- Property is near public transit
Schools
- Wake County Schools Elementary And Middle School
- Wake County Schools High School
Utilities
- Ducts Professionally Air-Sealed
- ENERGY STAR Qualified Air Conditioning
- Forced Air Zoned Heating and Cooling System
- Heating System Uses Gas
- Heating System Uses Natural Gas
- Underground Utilities
- Power Generator
- Tankless Water Heater
- Gas Water Heater
- High Speed Internet
- Phone Available
- Satellite Dish
- Cable TV Available
Community Details
- No Home Owners Association
- Bembridge Subdivision
Listing and Financial Details
- Assessor Parcel Number 0797373666
Map
Home Values in the Area
Average Home Value in this Area
Property History
| Date | Event | Price | Change | Sq Ft Price |
|---|---|---|---|---|
| 04/11/2025 04/11/25 | Sold | $876,000 | +3.1% | $282 / Sq Ft |
| 03/22/2025 03/22/25 | Pending | -- | -- | -- |
| 03/20/2025 03/20/25 | For Sale | $849,500 | -- | $273 / Sq Ft |
Tax History
| Year | Tax Paid | Tax Assessment Tax Assessment Total Assessment is a certain percentage of the fair market value that is determined by local assessors to be the total taxable value of land and additions on the property. | Land | Improvement |
|---|---|---|---|---|
| 2024 | $6,746 | $774,441 | $165,000 | $609,441 |
| 2023 | $5,124 | $468,261 | $110,000 | $358,261 |
| 2022 | $4,761 | $468,261 | $110,000 | $358,261 |
| 2021 | $4,576 | $468,261 | $110,000 | $358,261 |
| 2020 | $4,493 | $468,261 | $110,000 | $358,261 |
| 2019 | $4,823 | $414,467 | $120,000 | $294,467 |
| 2018 | $4,548 | $414,467 | $120,000 | $294,467 |
| 2017 | $4,332 | $414,467 | $120,000 | $294,467 |
| 2016 | $4,243 | $414,467 | $120,000 | $294,467 |
| 2015 | $4,455 | $428,257 | $160,000 | $268,257 |
| 2014 | $4,225 | $428,257 | $160,000 | $268,257 |
Mortgage History
| Date | Status | Loan Amount | Loan Type |
|---|---|---|---|
| Previous Owner | $100,000 | Credit Line Revolving | |
| Previous Owner | $100,000 | Credit Line Revolving | |
| Previous Owner | $95,000 | Unknown |
Deed History
| Date | Type | Sale Price | Title Company |
|---|---|---|---|
| Warranty Deed | $876,000 | None Listed On Document | |
| Warranty Deed | $876,000 | None Listed On Document | |
| Deed | $255,500 | -- |
Similar Homes in Raleigh, NC
Source: Doorify MLS
MLS Number: 10083221
APN: 0797.06-37-3666-000
- 7209 Halstead Ln
- 7653 Trowbridge Ct
- 2611 Sawmill Rd
- 7713 Stonehenge Farm Ln
- 7433 Deer Track Dr
- 2513 Boothbay Ct
- 2416 Boothbay Ct
- 2428 Havershire Dr
- 7401 Ray Rd
- 7820 Falcon Rest Cir Unit 7820
- 7736 Falcon Rest Cir Unit 7736
- 7317 Mill Ridge Rd
- 6817 Fairpoint Ct
- 7706 Falcon Rest Cir
- 7708 Falcon Rest Cir Unit 7708
- 7712 Falcon Rest Cir Unit 7712
- 7707 Falcon Rest Cir Unit 7707
- 2704 Pidgeon Hill Rd
- 6718 Twin Tree Ct
- 3312 Clandon Park Dr
