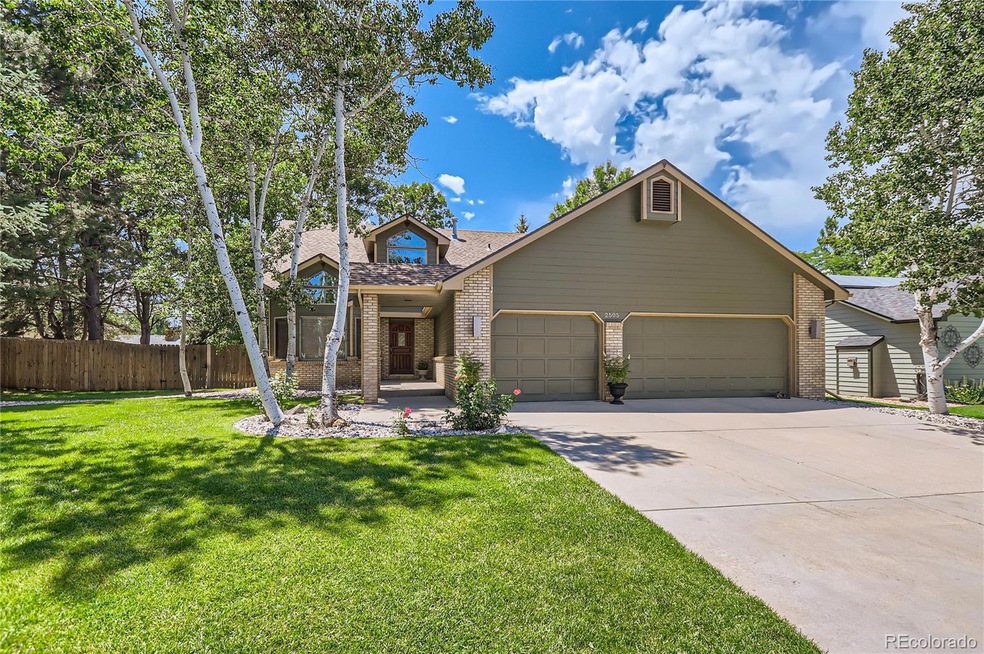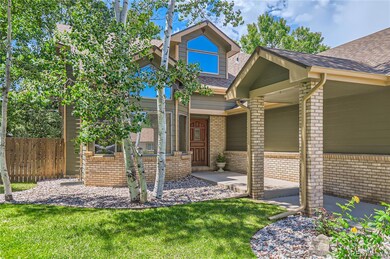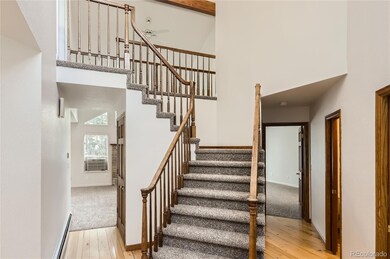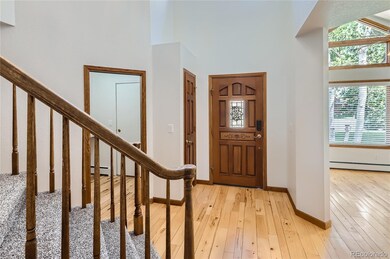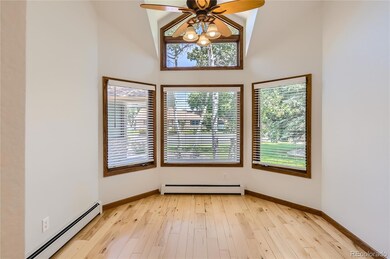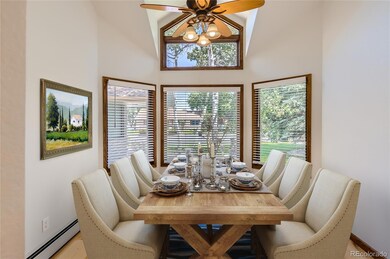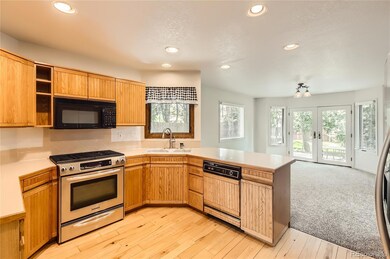
2505 50th Ave Greeley, CO 80634
Highland NeighborhoodHighlights
- Primary Bedroom Suite
- Contemporary Architecture
- Wood Flooring
- Open Floorplan
- Vaulted Ceiling
- Private Yard
About This Home
As of January 2025Back on the market! Clean inspection; buyer simply changed their mind. Their loss is your gain! Welcome to your fully custom-built, forever home. With 5-piece master suite and laundry on the main floor, you'll never need to move again. Enjoy heavenly natural light with oversized windows, vaulted ceilings, and open floor plan. Relax on your spacious stamped concrete patio (with hot tub electrical) shaded by mature trees on a large lot. Park almost anything in the oversized 3-car garage featuring no annoying support beams. Speaking of beams... the custom-engineered support beam that spans the entire basement allows for open concept finishing. The boiler heat system lowers utility bills and won't dry out your skin like forced air furnaces. Whole house fan and window AC units for cooling. New exterior paint and carpet. Less than half a mile to schools, dining, shopping, golf, and the 34 bypass.
Last Agent to Sell the Property
Marty Reiswig
GoodFit Homes LLC Brokerage Email: marty@goodfithomes.com,720-891-9000 License #100035754
Home Details
Home Type
- Single Family
Est. Annual Taxes
- $2,135
Year Built
- Built in 1989
Lot Details
- 0.29 Acre Lot
- East Facing Home
- Partially Fenced Property
- Landscaped
- Level Lot
- Front and Back Yard Sprinklers
- Private Yard
Parking
- 3 Car Attached Garage
- Exterior Access Door
Home Design
- Contemporary Architecture
- Brick Exterior Construction
- Frame Construction
- Composition Roof
- Wood Siding
Interior Spaces
- 2-Story Property
- Open Floorplan
- Vaulted Ceiling
- Ceiling Fan
- Gas Fireplace
- Double Pane Windows
- Bay Window
- Family Room with Fireplace
- Dining Room
- Laundry Room
Kitchen
- Breakfast Area or Nook
- Eat-In Kitchen
- Range
- Microwave
- Dishwasher
- Laminate Countertops
Flooring
- Wood
- Carpet
- Linoleum
- Laminate
Bedrooms and Bathrooms
- Primary Bedroom Suite
- Walk-In Closet
Unfinished Basement
- Basement Fills Entire Space Under The House
- Basement Window Egress
Outdoor Features
- Patio
- Outdoor Gas Grill
- Rain Gutters
Schools
- Monfort Elementary School
- John Evans Middle School
- Greeley West High School
Utilities
- Mini Split Air Conditioners
- Baseboard Heating
- 220 Volts
- 110 Volts
- Natural Gas Connected
- Water Heater
- High Speed Internet
- Cable TV Available
Additional Features
- Smoke Free Home
- Seller Retains Mineral Rights
Community Details
- No Home Owners Association
- Highland Hills Subdivision
Listing and Financial Details
- Assessor Parcel Number R2553986
Map
Home Values in the Area
Average Home Value in this Area
Property History
| Date | Event | Price | Change | Sq Ft Price |
|---|---|---|---|---|
| 01/31/2025 01/31/25 | Sold | $505,000 | -1.9% | $245 / Sq Ft |
| 12/02/2024 12/02/24 | Price Changed | $515,000 | -1.9% | $250 / Sq Ft |
| 09/27/2024 09/27/24 | Price Changed | $525,000 | -1.9% | $254 / Sq Ft |
| 09/11/2024 09/11/24 | Price Changed | $535,000 | -2.7% | $259 / Sq Ft |
| 08/09/2024 08/09/24 | Price Changed | $550,000 | -4.3% | $266 / Sq Ft |
| 07/18/2024 07/18/24 | Price Changed | $575,000 | -4.2% | $279 / Sq Ft |
| 06/27/2024 06/27/24 | For Sale | $600,000 | -- | $291 / Sq Ft |
Tax History
| Year | Tax Paid | Tax Assessment Tax Assessment Total Assessment is a certain percentage of the fair market value that is determined by local assessors to be the total taxable value of land and additions on the property. | Land | Improvement |
|---|---|---|---|---|
| 2024 | $2,135 | $30,080 | $4,690 | $25,390 |
| 2023 | $2,135 | $30,370 | $4,740 | $25,630 |
| 2022 | $2,121 | $24,320 | $3,820 | $20,500 |
| 2021 | $2,188 | $25,020 | $3,930 | $21,090 |
| 2020 | $2,224 | $25,510 | $3,930 | $21,580 |
| 2019 | $2,230 | $25,510 | $3,930 | $21,580 |
| 2018 | $1,731 | $20,900 | $3,820 | $17,080 |
| 2017 | $1,740 | $20,900 | $3,820 | $17,080 |
| 2016 | $1,543 | $20,860 | $4,220 | $16,640 |
| 2015 | $1,538 | $20,860 | $4,220 | $16,640 |
| 2014 | $1,207 | $15,980 | $3,180 | $12,800 |
Mortgage History
| Date | Status | Loan Amount | Loan Type |
|---|---|---|---|
| Previous Owner | $26,500 | Credit Line Revolving | |
| Previous Owner | $212,800 | Unknown | |
| Previous Owner | $30,000 | Credit Line Revolving | |
| Previous Owner | $194,400 | Unknown | |
| Previous Owner | $54,053 | Unknown |
Deed History
| Date | Type | Sale Price | Title Company |
|---|---|---|---|
| Warranty Deed | $400,000 | None Available | |
| Deed | $10,200 | -- | |
| Deed | -- | -- | |
| Deed | -- | -- |
Similar Homes in Greeley, CO
Source: REcolorado®
MLS Number: 4328612
APN: R2553986
- 2509 50th Ave
- 2514 50th Ave
- 2528 50th Ave
- 2539 53rd Ave
- 5151 29th St Unit 1612
- 5151 29th St Unit 412
- 5151 29th St Unit 1906
- 5151 W 29th St Unit 1202
- 5151 W 29th St Unit 1504
- 5151 W 29th St Unit 605
- 4616 W 23rd St Unit 6
- 4616 W 23rd St Unit 2
- 4628 W 21st Street Cir
- 2058 50th Avenue Ct
- 4672 W 20th Street Rd Unit 925
- 5551 29th St Unit 2812
- 5551 29th St Unit 3513
- 5551 29th St
- 5551 29th St Unit 4513
- 5621 W 27th St
