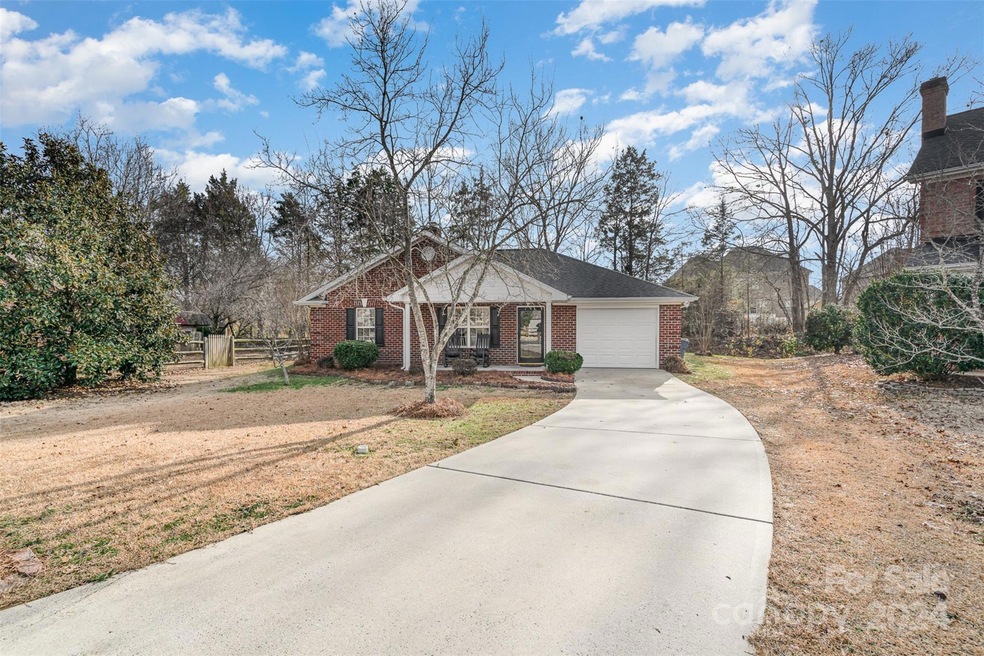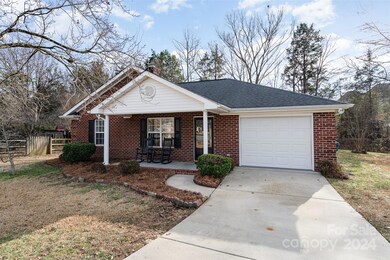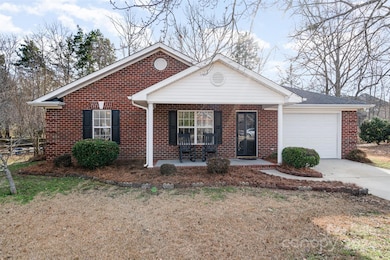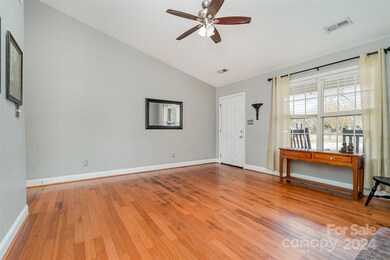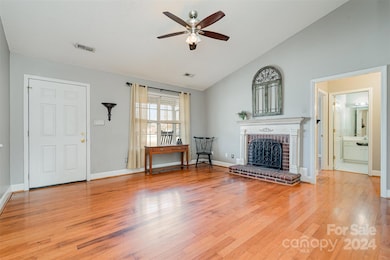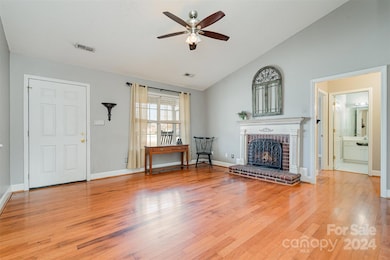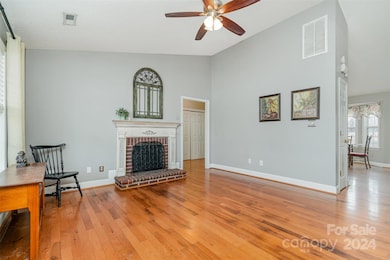
2505 Bass Ct Harrisburg, NC 28075
Highlights
- Ranch Style House
- Wood Flooring
- 1 Car Attached Garage
- Hickory Ridge Elementary School Rated A
- Covered patio or porch
- Laundry Room
About This Home
As of February 2025Charming 3-Bedroom Ranch in Harrisburg – No HOA! Come Discover this 3-bedroom, 2-bathroom ranch-style home, perfectly tucked away in the heart of Harrisburg. With no HOA restrictions, enjoy the freedom and flexibility this property offers. Hardwood flooring runs throughout the home, adding warmth and character to every room. The spacious bedrooms provide comfort and privacy, while the 1-car garage ensures convenience and extra storage. Don’t miss out on this rare gem – a perfect blend of charm and practicality! Seller recently installed a Brand New Dishwasher and Hot Water Heater
Last Agent to Sell the Property
Keller Williams South Park Brokerage Email: john@jbolos.com License #273349

Co-Listed By
Keller Williams South Park Brokerage Email: john@jbolos.com License #289424
Home Details
Home Type
- Single Family
Est. Annual Taxes
- $2,731
Year Built
- Built in 2000
Parking
- 1 Car Attached Garage
Home Design
- Ranch Style House
- Traditional Architecture
- Slab Foundation
- Four Sided Brick Exterior Elevation
Interior Spaces
- Wired For Data
- Ceiling Fan
- Family Room with Fireplace
- Great Room with Fireplace
- Pull Down Stairs to Attic
Kitchen
- Electric Oven
- Electric Range
- Range Hood
- Microwave
- Plumbed For Ice Maker
- Dishwasher
- Disposal
Flooring
- Wood
- Vinyl
Bedrooms and Bathrooms
- 3 Main Level Bedrooms
- 2 Full Bathrooms
Laundry
- Laundry Room
- Electric Dryer Hookup
Schools
- Hickory Ridge Elementary And Middle School
- Hickory Ridge High School
Utilities
- Forced Air Heating and Cooling System
- Heating System Uses Natural Gas
- Community Well
- Gas Water Heater
- Cable TV Available
Additional Features
- Covered patio or porch
- Property is zoned LDR
Community Details
- Stallings Glen Subdivision
Listing and Financial Details
- Assessor Parcel Number 5516-68-6013-0000
Map
Home Values in the Area
Average Home Value in this Area
Property History
| Date | Event | Price | Change | Sq Ft Price |
|---|---|---|---|---|
| 02/06/2025 02/06/25 | Sold | $350,000 | -2.8% | $275 / Sq Ft |
| 12/27/2024 12/27/24 | For Sale | $360,000 | 0.0% | $283 / Sq Ft |
| 12/27/2024 12/27/24 | Price Changed | $360,000 | -- | $283 / Sq Ft |
Tax History
| Year | Tax Paid | Tax Assessment Tax Assessment Total Assessment is a certain percentage of the fair market value that is determined by local assessors to be the total taxable value of land and additions on the property. | Land | Improvement |
|---|---|---|---|---|
| 2024 | $2,731 | $376,130 | $100,000 | $276,130 |
| 2023 | $1,765 | $198,260 | $60,000 | $138,260 |
| 2022 | $1,765 | $198,260 | $60,000 | $138,260 |
| 2021 | $1,765 | $198,260 | $60,000 | $138,260 |
| 2020 | $1,765 | $198,260 | $60,000 | $138,260 |
| 2019 | $1,269 | $142,600 | $24,000 | $118,600 |
| 2018 | $1,241 | $142,600 | $24,000 | $118,600 |
| 2017 | $1,186 | $142,600 | $24,000 | $118,600 |
| 2016 | $1,186 | $149,250 | $34,400 | $114,850 |
| 2015 | $1,211 | $149,250 | $34,400 | $114,850 |
| 2014 | $1,211 | $149,250 | $34,400 | $114,850 |
Mortgage History
| Date | Status | Loan Amount | Loan Type |
|---|---|---|---|
| Open | $280,000 | New Conventional | |
| Closed | $280,000 | New Conventional | |
| Previous Owner | $124,450 | Purchase Money Mortgage | |
| Previous Owner | $128,000 | Unknown | |
| Previous Owner | $119,900 | No Value Available |
Deed History
| Date | Type | Sale Price | Title Company |
|---|---|---|---|
| Warranty Deed | $350,000 | None Listed On Document | |
| Warranty Deed | $350,000 | None Listed On Document | |
| Warranty Deed | $155,000 | None Available | |
| Warranty Deed | $131,000 | Chicago Title Insurance Comp | |
| Warranty Deed | $120,000 | -- | |
| Warranty Deed | -- | -- |
Similar Homes in Harrisburg, NC
Source: Canopy MLS (Canopy Realtor® Association)
MLS Number: 4192656
APN: 5516-68-6013-0000
- 8309 Emily Dr Unit 222
- 8353 Emily Dr
- 2603 Willis Dr
- 2599 Snap Dragon Dr Unit 146
- 8276 Scarlet Oak Ct
- 8811 Hickory Ridge Rd
- 2716 Red Maple Ln Unit 122
- 2208 Pennick Ct
- 8200 Deer Dr
- 7870 Woodmere Dr
- 9032 Cornflower Dr
- 2044 Sweet William Dr
- 8519 Middleton Cir
- 8509 Penton Place
- 7925 Woodmere Dr
- 2163 Woodstream Rd
- 8018 Cotton St
- 7719 Whisperingwood Dr
- 8471 Penton Place
- 8453 Mossy Cup Trail
