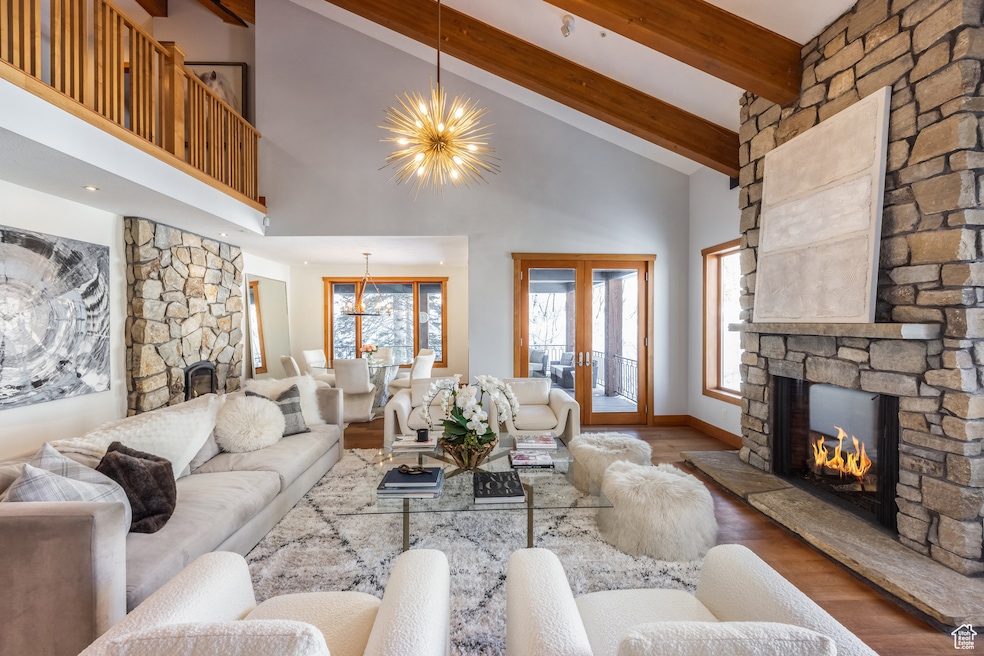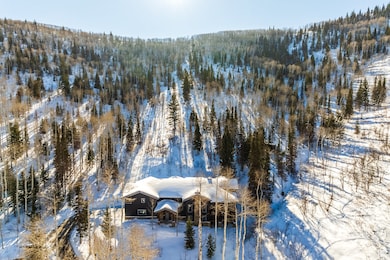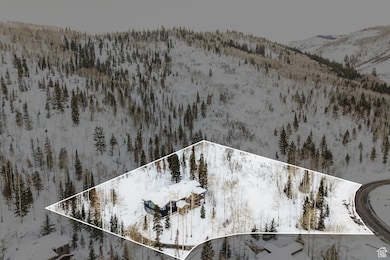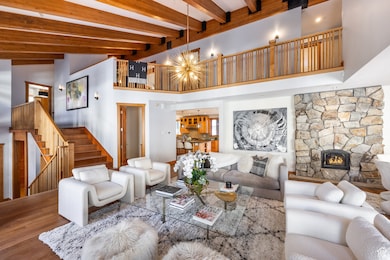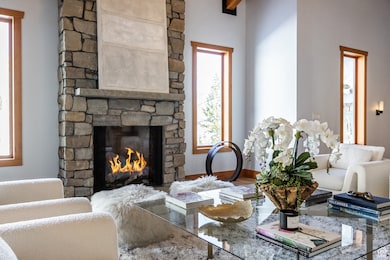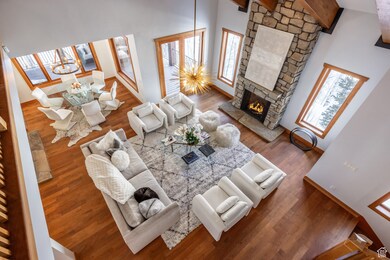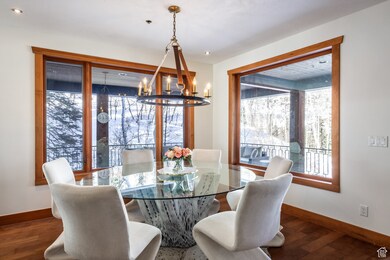
2505 Bear Hollow Dr Park City, UT 84098
Snyderville NeighborhoodEstimated payment $26,602/month
Highlights
- Home Theater
- Spa
- Mature Trees
- Parley's Park Elementary School Rated A-
- 1.51 Acre Lot
- Mountain View
About This Home
Set against the backdrop of a serene hillside enclave on a 1.51-acre parcel, Aspen Haus is a 7,000-square-foot custom architectural showpiece, nestled along one of Park City's most coveted hiking paths--Rob's Trail. One of only 4 residences in this unbelievable location, this home enjoys unparalleled privacy within the Cedar Draw Estate's section of Sun Peak. This magical mountain retreat provides captivating views from every window, seamlessly blending with the natural beauty of a dense aspen grove bordered by hundreds of acres of hiking and mountain biking trails that extend to the Canyons and Olympic Park. Aspen Haus's airy, modern design is inspired by the timeless spirit of mountain living, while thoughtfully complementing the surrounding preserve and towering aspens. A series of purposely blended indoor and outdoor spaces create an ideal environment for both grand entertaining and quiet contemplation. Whether hosting multi-generational family gatherings or enjoying an intimate snowy evening by the fireplace, this home strikes the perfect balance of comfort, luxury, and seclusion. Inside, the home is elevated by on-trend finishes, including lofty vaulted ceilings with exposed wooden trusses, massive glass windows, Brazilian cherrywood floors, and floor-to-ceiling stone fireplaces. Beautifully curated gardens and expansive patios enhance this home's one-of-a-kind feel. The main level features a living/dining area and great room with treetop views, and an eat-in chef's kitchen with a gracious butler's pantry. Each room is bathed in natural light with glass doors leading to an expansive, nature-immersed patio and wrap-around covered deck that invites alfresco dining. The 3 bedrooms on the upper level each feature en-suite bathrooms, with 2 offering cozy loft spaces. The primary suite occupies its own private landing, with a dramatic 8-foot glass picture window, 2 walk-in closets, a view-filled bathroom plus a separate sitting room or office with a private patio, creating an ideal sanctuary. The lower level offers additional space with a home theater, workout room, guest bedroom, and a spacious family room that flows out to another covered patio. Fully integrated systems ensure year-round comfort and sustainability, including radiant heat for maximum energy efficiency and heat recovery ventilators with indoor air quality sensors. The home's generous 3-car garage includes a separate room for outdoor gear. Ample interior storage & an attached shed complement this legacy property. Aspen Haus is a true year-round slope-side retreat in a world-class resort town, just minutes from Park City's ski slopes, Old Town and Kimball Junction. Neighborhood amenities include a pool, hot tub, tennis/pickleball, gym and clubhouse. Don't miss the chance to own this enchanting mountain hideaway that effortlessly blends comfortable, relaxing spaces with a truly unique setting and an unmatched connection to nature and outdoor adventure.
Listing Agent
Caroline Dennis
Summit Sotheby's International Realty License #9870102
Co-Listing Agent
Christina Baheri
Summit Sotheby's International Realty License #12066974
Home Details
Home Type
- Single Family
Est. Annual Taxes
- $29,855
Year Built
- Built in 2008
Lot Details
- 1.51 Acre Lot
- Cul-De-Sac
- Xeriscape Landscape
- Private Lot
- Secluded Lot
- Terraced Lot
- Hilly Lot
- Mountainous Lot
- Mature Trees
- Pine Trees
- Wooded Lot
- Property is zoned Single-Family
HOA Fees
- $114 Monthly HOA Fees
Parking
- 3 Car Attached Garage
Home Design
- Insulated Concrete Forms
- Tile Roof
- Stone Siding
- Low Volatile Organic Compounds (VOC) Products or Finishes
Interior Spaces
- 7,055 Sq Ft Home
- 3-Story Property
- Central Vacuum
- Vaulted Ceiling
- Ceiling Fan
- 2 Fireplaces
- Double Pane Windows
- Blinds
- French Doors
- Sliding Doors
- Entrance Foyer
- Great Room
- Home Theater
- Den
- Mountain Views
Kitchen
- Gas Range
- Free-Standing Range
- Range Hood
- Microwave
- Freezer
- Granite Countertops
- Disposal
- Instant Hot Water
Flooring
- Wood
- Carpet
- Marble
- Tile
Bedrooms and Bathrooms
- 5 Bedrooms
- Walk-In Closet
- Hydromassage or Jetted Bathtub
- Bathtub With Separate Shower Stall
Laundry
- Dryer
- Washer
Basement
- Walk-Out Basement
- Basement Fills Entire Space Under The House
- Exterior Basement Entry
- Natural lighting in basement
Home Security
- Home Security System
- Smart Thermostat
- Fire and Smoke Detector
Accessible Home Design
- Hearing Modifications
- Visual Modifications
Eco-Friendly Details
- Heating system powered by passive solar
- Sprinkler System
Outdoor Features
- Spa
- Covered patio or porch
- Separate Outdoor Workshop
- Storage Shed
Schools
- Parley's Park Elementary School
- Treasure Mt Middle School
- Park City High School
Utilities
- No Cooling
- Heating System Uses Wood
- Hydro-Air Heating System
- Radiant Heating System
- Heat or Energy Recovery Ventilation System
- Natural Gas Connected
- Satellite Dish
Listing and Financial Details
- Assessor Parcel Number CDE-28
Community Details
Overview
- Bill Riley Association, Phone Number (435) 655-8365
- Cedar Draw Subdivision
Amenities
- Clubhouse
Recreation
- Community Playground
- Community Pool
- Hiking Trails
- Bike Trail
Map
Home Values in the Area
Average Home Value in this Area
Tax History
| Year | Tax Paid | Tax Assessment Tax Assessment Total Assessment is a certain percentage of the fair market value that is determined by local assessors to be the total taxable value of land and additions on the property. | Land | Improvement |
|---|---|---|---|---|
| 2023 | $27,974 | $4,887,920 | $899,400 | $3,988,520 |
| 2022 | $21,961 | $3,392,225 | $899,400 | $2,492,825 |
| 2021 | $19,701 | $2,644,378 | $899,400 | $1,744,978 |
| 2020 | $17,159 | $2,175,935 | $755,025 | $1,420,910 |
| 2019 | $17,158 | $2,076,222 | $755,025 | $1,321,197 |
| 2018 | $14,381 | $1,740,165 | $689,400 | $1,050,765 |
| 2017 | $13,366 | $1,740,165 | $689,400 | $1,050,765 |
| 2016 | $14,377 | $1,740,165 | $689,400 | $1,050,765 |
| 2015 | $15,237 | $1,740,165 | $0 | $0 |
| 2013 | $5,892 | $633,878 | $0 | $0 |
Property History
| Date | Event | Price | Change | Sq Ft Price |
|---|---|---|---|---|
| 01/17/2025 01/17/25 | For Sale | $4,300,000 | +123.4% | $609 / Sq Ft |
| 02/03/2014 02/03/14 | Sold | -- | -- | -- |
| 12/30/2013 12/30/13 | Pending | -- | -- | -- |
| 12/24/2013 12/24/13 | For Sale | $1,925,000 | -- | $293 / Sq Ft |
Deed History
| Date | Type | Sale Price | Title Company |
|---|---|---|---|
| Interfamily Deed Transfer | -- | Coalition Title Agency Inc | |
| Warranty Deed | -- | Us Title | |
| Warranty Deed | -- | None Available |
Mortgage History
| Date | Status | Loan Amount | Loan Type |
|---|---|---|---|
| Closed | -- | No Value Available | |
| Open | $1,100,000 | New Conventional | |
| Previous Owner | $600,300 | New Conventional | |
| Previous Owner | $417,000 | New Conventional |
Similar Homes in Park City, UT
Source: UtahRealEstate.com
MLS Number: 2059499
APN: CDE-28
- 4673 Nelson Ct
- 4216 Fairway Ln Unit F-3
- 4212 Fairway Ln
- 4212 Fairway Ln Unit F4
- 4163 Fairway Ln Unit B-4
- 4159 Fairway Ln Unit B-3
- 4129 Fairway Ln Unit A-3
- 4371 Frost Haven Rd
- 1975 Picabo St
- 3855 Grand Summit Dr Unit 127/129/131 Q2
- 3855 Grand Summit Dr Unit 209/211/213 Q2
- 3855 Grand Summit Dr Unit 701 Q3
- 3855 Grand Summit Dr Unit 107 Q2
- 3855 Grand Summit Dr Unit 452/454 Q1
- 3855 Grand Summit Dr Unit 214-216 Q3
- 3855 Grand Summit Dr Unit 214 Q3
- 3855 Grand Summit Dr Unit 463 Q4
- 3855 Grand Summit Dr Unit 301
- 3855 Grand Summit Dr Unit 301/303
- 3855 Grand Summit Dr Unit 702 Q3
