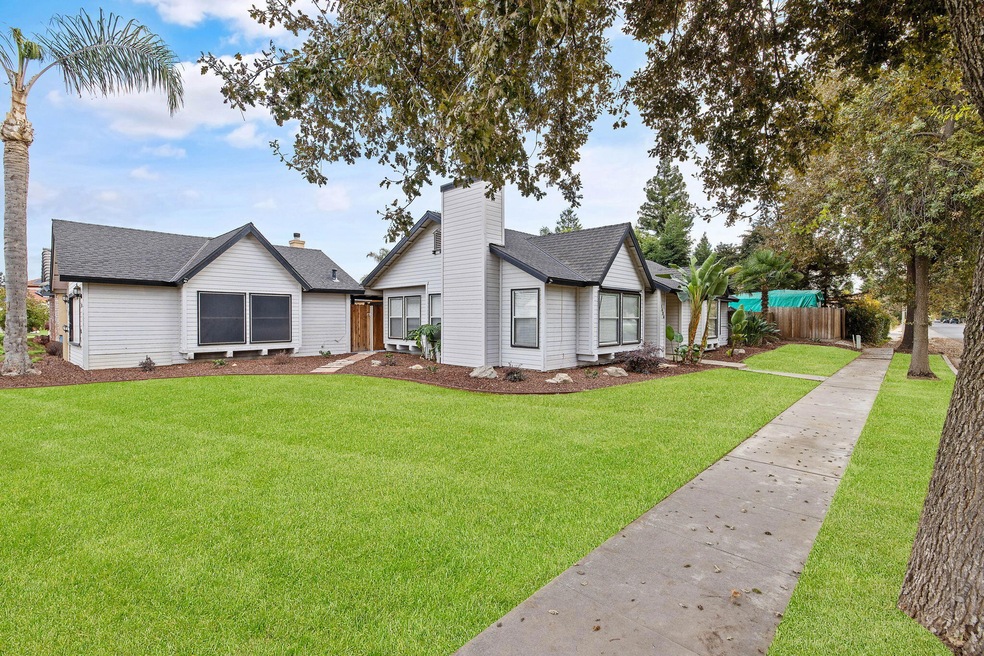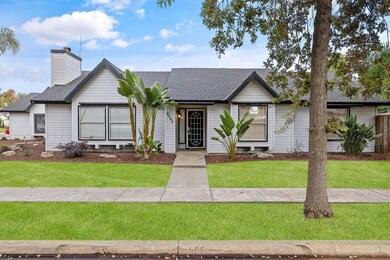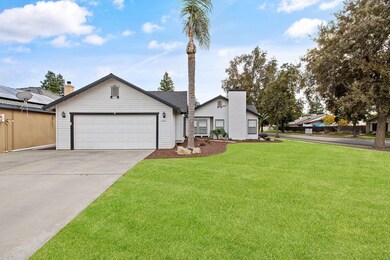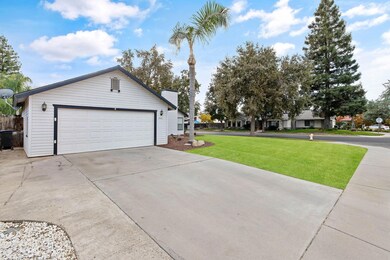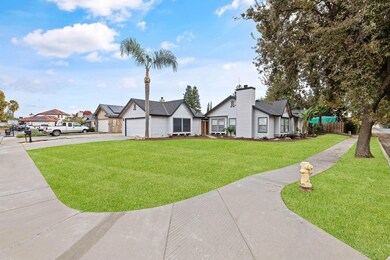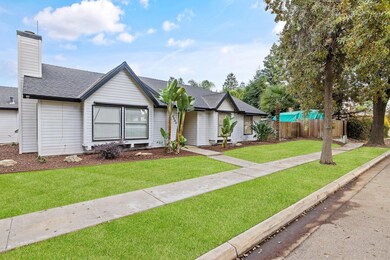
2505 E Four Creeks Ct Visalia, CA 93292
Northeast Visalia NeighborhoodHighlights
- Filtered Pool
- Vaulted Ceiling
- Great Room with Fireplace
- Property is near a park
- Corner Lot
- No HOA
About This Home
As of December 2024Adorable Pool Home On Corner Lot with ADU Potential! - A Must-See! Boasting 3 bedrooms and 1 3/4 - bathrooms, this gem is perfect for families or investors alike and offers exciting potential for an Accessory Dwelling Unit (ADU)! You will love the bright and inviting floorplan, freshly painted interior and new carpeting throughout. The spacious great room features a cozy gas fireplace, creating a warm ambiance for gatherings and relaxation. Delight in the charming window seats that add character and comfort, perfect for curling up with a good book. The well-appointed kitchen is complete with built-ins and a convenient breakfast bar, making it an ideal space for both cooking and entertaining. Master bedroom boasts a large walk-in closet, an ensuite bathroom and private backyard/pool access. Secondary bedrooms are roomy and share a hall bath with back door for easy yard and pool access, as well. Indoor laundry ensures that chores are as convenient as possible. Step outside to your own private retreat! The fenced pool area is perfect for summer fun and entertaining, providing a safe haven for both children and pets. A detached garage connected by breezeway, offers lots of possibilities - easily convert to ADU for supplimental income or accomodating family or guests. Located within walking distance to schools and parks, this home offers an unbeatable combination of comfort, convenience, and potential. Don't miss your chance to own this delightful property - schedule your showing today and imagine the memories you'll create in this wonderful home! (Photos of lawn have been digitally enhanced. Lawn has been reseeded and is currently in growing phase)
Home Details
Home Type
- Single Family
Est. Annual Taxes
- $1,713
Year Built
- Built in 1990
Lot Details
- 8,712 Sq Ft Lot
- West Facing Home
- Fenced
- Landscaped
- Corner Lot
- Level Lot
- Front and Back Yard Sprinklers
- Garden
- Back and Front Yard
Parking
- 2 Car Detached Garage
- Side Facing Garage
- Garage Door Opener
Home Design
- Slab Foundation
- Frame Construction
- Composition Roof
- Wood Siding
Interior Spaces
- 1,468 Sq Ft Home
- 1-Story Property
- Built-In Features
- Vaulted Ceiling
- Ceiling Fan
- Recessed Lighting
- Raised Hearth
- Gas Fireplace
- Entrance Foyer
- Great Room with Fireplace
- Family Room Off Kitchen
- Storage
- Neighborhood Views
Kitchen
- Breakfast Room
- Gas Oven
- Gas Range
- Recirculated Exhaust Fan
- Microwave
- Plumbed For Ice Maker
- Dishwasher
- Ceramic Countertops
- Disposal
Flooring
- Carpet
- Ceramic Tile
- Vinyl
Bedrooms and Bathrooms
- 3 Bedrooms
- Walk-In Closet
Laundry
- Laundry closet
- 220 Volts In Laundry
- Washer and Gas Dryer Hookup
Home Security
- Security Lights
- Carbon Monoxide Detectors
- Fire and Smoke Detector
Pool
- Filtered Pool
- In Ground Pool
- Gunite Pool
- Pool Tile
Outdoor Features
- Covered patio or porch
- Shed
Location
- Property is near a park
- Property is near public transit
Utilities
- Central Heating and Cooling System
- Vented Exhaust Fan
- Natural Gas Connected
- Gas Water Heater
- Cable TV Available
Community Details
- No Home Owners Association
Listing and Financial Details
- Assessor Parcel Number 098252013000
Map
Home Values in the Area
Average Home Value in this Area
Property History
| Date | Event | Price | Change | Sq Ft Price |
|---|---|---|---|---|
| 12/20/2024 12/20/24 | Sold | $360,000 | +5.9% | $245 / Sq Ft |
| 11/25/2024 11/25/24 | Pending | -- | -- | -- |
| 11/21/2024 11/21/24 | For Sale | $340,000 | +188.1% | $232 / Sq Ft |
| 06/29/2012 06/29/12 | Sold | $118,000 | -15.7% | $80 / Sq Ft |
| 05/03/2012 05/03/12 | Pending | -- | -- | -- |
| 01/06/2012 01/06/12 | For Sale | $139,900 | -- | $95 / Sq Ft |
Tax History
| Year | Tax Paid | Tax Assessment Tax Assessment Total Assessment is a certain percentage of the fair market value that is determined by local assessors to be the total taxable value of land and additions on the property. | Land | Improvement |
|---|---|---|---|---|
| 2024 | $1,713 | $145,308 | $36,942 | $108,366 |
| 2023 | $1,654 | $142,460 | $36,218 | $106,242 |
| 2022 | $1,574 | $139,667 | $35,508 | $104,159 |
| 2021 | $1,561 | $136,929 | $34,812 | $102,117 |
| 2020 | $1,532 | $135,525 | $34,455 | $101,070 |
| 2019 | $1,485 | $132,867 | $33,779 | $99,088 |
| 2018 | $1,436 | $130,262 | $33,117 | $97,145 |
| 2017 | $1,417 | $127,708 | $32,468 | $95,240 |
| 2016 | $1,379 | $125,204 | $31,831 | $93,373 |
| 2015 | -- | $123,323 | $31,353 | $91,970 |
| 2014 | -- | $120,907 | $30,739 | $90,168 |
Mortgage History
| Date | Status | Loan Amount | Loan Type |
|---|---|---|---|
| Open | $349,200 | New Conventional | |
| Previous Owner | $94,400 | New Conventional | |
| Previous Owner | $187,200 | Stand Alone Refi Refinance Of Original Loan | |
| Previous Owner | $28,000 | Stand Alone Second | |
| Previous Owner | $112,500 | Unknown | |
| Previous Owner | $109,294 | FHA | |
| Previous Owner | $32,469 | Credit Line Revolving | |
| Previous Owner | $108,180 | FHA |
Deed History
| Date | Type | Sale Price | Title Company |
|---|---|---|---|
| Grant Deed | $360,000 | Chicago Title | |
| Interfamily Deed Transfer | -- | None Available | |
| Grant Deed | $118,000 | Chicago Title Company | |
| Interfamily Deed Transfer | -- | First American Title Company | |
| Interfamily Deed Transfer | -- | -- | |
| Grant Deed | $165,000 | Fidelity National Title Co | |
| Grant Deed | $109,000 | Chicago Title Co | |
| Interfamily Deed Transfer | -- | -- |
Similar Homes in Visalia, CA
Source: Tulare County MLS
MLS Number: 232376
APN: 098-252-013-000
- 2908 S Virmargo St
- 2615 E Norman Dr
- 1751 N Green St
- 2056 E Harold Ave
- 2030 E Andrea Ct
- 246 N Kennedy St Unit Mw102
- 236 N Kennedy St Unit Mw103
- 312 N Kennedy St Unit Mw100
- 336 N Kennedy St Unit Mw97
- 1303 N Irma St
- 1826 E Babcock Ave
- 1915 E Houston Ave
- 1104 N Palm St
- 1627 E Knight Ct
- 1103 N Vista St
- 2238 N Gowdy St
- 3326 E Sanders Ct
- 1321 E Buena Vista Ave
- NE of N McAuliff St & St Johns Pkwy
- NE of N McAuliff St & St Johns Pkwy
