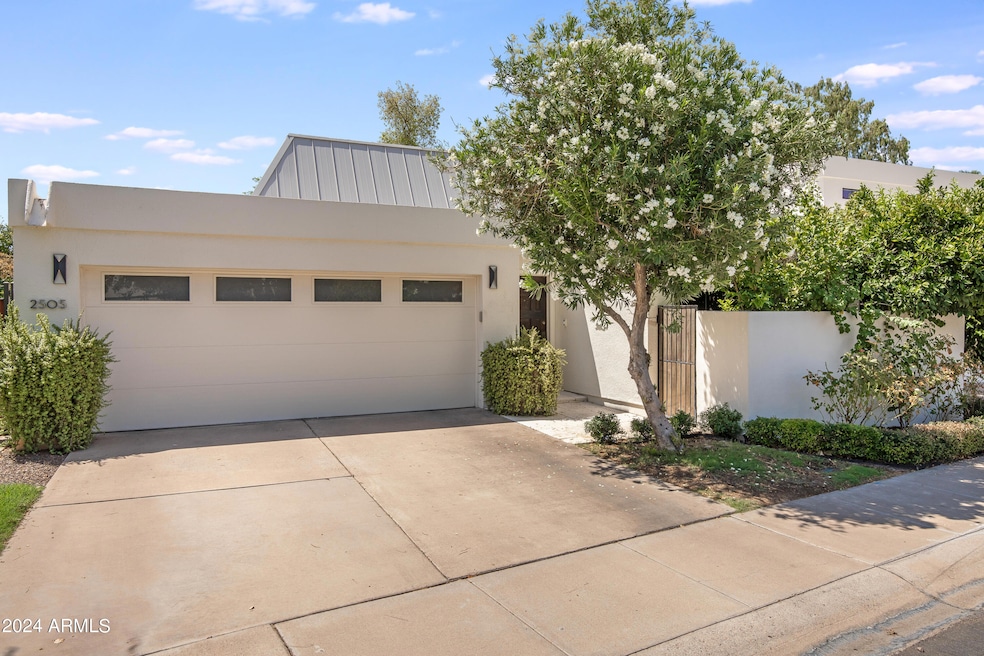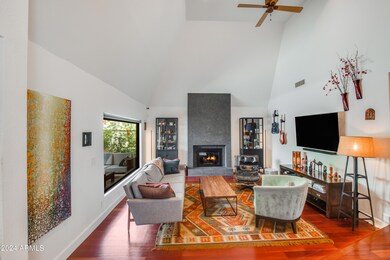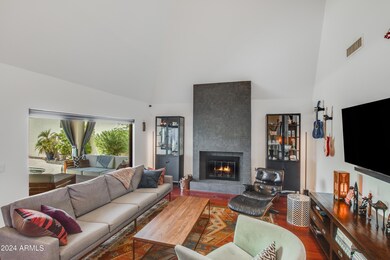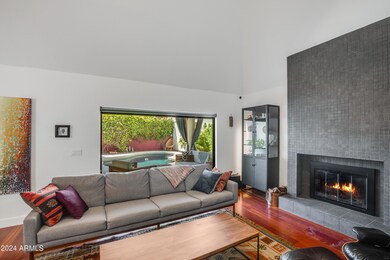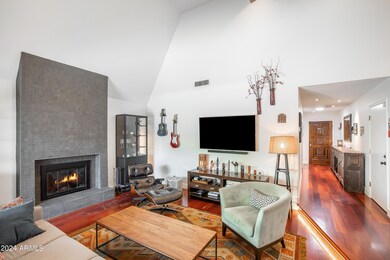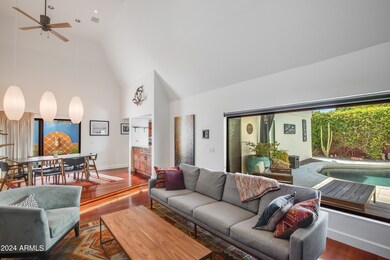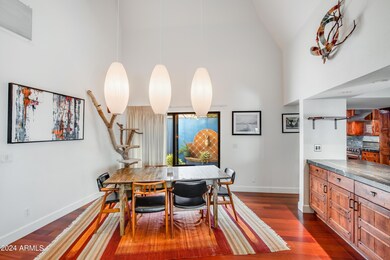
2505 E Oregon Ave Phoenix, AZ 85016
Camelback East Village NeighborhoodHighlights
- Golf Course Community
- Gated with Attendant
- Vaulted Ceiling
- Phoenix Coding Academy Rated A
- Private Pool
- Wood Flooring
About This Home
As of October 2024Have you wanted to live in the coveted Colony Biltmore (South)? Your new home awaits and is move-in ready! Comfortable living at its best! Warm solid cherry floors welcome you & lead to Living & Dining Rms w/ tall ceiling & finished w/ a granite tiled fireplace.The beautiful backyard views of the pool will relax you in an instant.Kitchen is appointed w/ solid warm wood cabinets, soapstone counters, Viking range,beverage refrigerator,instant hot & filtered water.Retreat to the Primary Suite w/ remodeled bath including handmade tiled shower, rain shower head & glass enclosure.Ample secondary bedrooms w/ Murphy bed in one BR.Hall bath offers terrific updates w/soapstone counters & handmade tiled shower/tub.Relax year around under the big covered patio w/misting system & pebble finished pool. Enjoy walks and bike rides through this lush green neighborhood. Stroll up to the Biltmore Hotel, Adobe restaurant to relax or play a round of golf. Don't miss all the Biltmore Fashion Park (private community gate to walk there) offers with many restaurants, shopping and a movie theatre nearby. Abundant Hiking and biking trails. Short drive to the airport. Simplify your life and choose the Biltmore area to live and enjoy each day! Check out all of the updates completed. See the Feature & Improvement Sheet.
Home Details
Home Type
- Single Family
Est. Annual Taxes
- $5,131
Year Built
- Built in 1978
Lot Details
- 4,382 Sq Ft Lot
- Private Streets
- Desert faces the front and back of the property
- Block Wall Fence
- Misting System
HOA Fees
- $402 Monthly HOA Fees
Parking
- 2 Car Garage
- Garage Door Opener
Home Design
- Wood Frame Construction
- Metal Roof
- Foam Roof
- Stucco
Interior Spaces
- 1,788 Sq Ft Home
- 1-Story Property
- Vaulted Ceiling
- Ceiling Fan
- Double Pane Windows
- Living Room with Fireplace
- Security System Owned
Kitchen
- Eat-In Kitchen
- Breakfast Bar
- Built-In Microwave
Flooring
- Wood
- Tile
Bedrooms and Bathrooms
- 3 Bedrooms
- Bathroom Updated in 2021
- 2 Bathrooms
- Dual Vanity Sinks in Primary Bathroom
Pool
- Pool Updated in 2024
- Private Pool
Outdoor Features
- Covered patio or porch
Schools
- Madison Elementary School
- Madison Rose Lane Middle School
- Camelback High School
Utilities
- Refrigerated Cooling System
- Heating Available
- Water Filtration System
- High Speed Internet
Listing and Financial Details
- Tax Lot 59
- Assessor Parcel Number 164-12-285
Community Details
Overview
- Association fees include ground maintenance, front yard maint, trash
- Amcor Association, Phone Number (480) 948-5860
- Abeva Association, Phone Number (480) 551-4210
- Association Phone (480) 551-4210
- Colony Biltmore Unit 2 Subdivision
Recreation
- Golf Course Community
- Tennis Courts
- Pickleball Courts
- Community Playground
- Bike Trail
Security
- Gated with Attendant
Map
Home Values in the Area
Average Home Value in this Area
Property History
| Date | Event | Price | Change | Sq Ft Price |
|---|---|---|---|---|
| 10/08/2024 10/08/24 | Sold | $1,062,500 | -5.6% | $594 / Sq Ft |
| 09/04/2024 09/04/24 | Pending | -- | -- | -- |
| 08/29/2024 08/29/24 | Price Changed | $1,125,000 | -2.2% | $629 / Sq Ft |
| 08/15/2024 08/15/24 | For Sale | $1,150,000 | +125.5% | $643 / Sq Ft |
| 05/16/2013 05/16/13 | Sold | $510,000 | -2.9% | $290 / Sq Ft |
| 04/08/2013 04/08/13 | Pending | -- | -- | -- |
| 04/01/2013 04/01/13 | Price Changed | $525,000 | -1.9% | $298 / Sq Ft |
| 02/11/2013 02/11/13 | For Sale | $535,000 | -- | $304 / Sq Ft |
Tax History
| Year | Tax Paid | Tax Assessment Tax Assessment Total Assessment is a certain percentage of the fair market value that is determined by local assessors to be the total taxable value of land and additions on the property. | Land | Improvement |
|---|---|---|---|---|
| 2025 | $5,289 | $47,411 | -- | -- |
| 2024 | $5,131 | $45,153 | -- | -- |
| 2023 | $5,131 | $64,450 | $12,890 | $51,560 |
| 2022 | $4,960 | $52,180 | $10,430 | $41,750 |
| 2021 | $5,008 | $47,770 | $9,550 | $38,220 |
| 2020 | $4,921 | $45,900 | $9,180 | $36,720 |
| 2019 | $4,799 | $40,830 | $8,160 | $32,670 |
| 2018 | $4,667 | $43,170 | $8,630 | $34,540 |
| 2017 | $4,419 | $37,920 | $7,580 | $30,340 |
| 2016 | $4,246 | $36,580 | $7,310 | $29,270 |
| 2015 | $3,951 | $34,950 | $6,990 | $27,960 |
Mortgage History
| Date | Status | Loan Amount | Loan Type |
|---|---|---|---|
| Open | $766,550 | New Conventional | |
| Previous Owner | $324,000 | New Conventional | |
| Previous Owner | $329,000 | New Conventional | |
| Previous Owner | $408,000 | New Conventional | |
| Previous Owner | $365,000 | Purchase Money Mortgage | |
| Previous Owner | $0 | Unknown | |
| Closed | $50,000 | No Value Available |
Deed History
| Date | Type | Sale Price | Title Company |
|---|---|---|---|
| Warranty Deed | $1,062,500 | None Listed On Document | |
| Interfamily Deed Transfer | -- | None Available | |
| Interfamily Deed Transfer | -- | Lawyers Title Of Arizona Inc | |
| Warranty Deed | $510,000 | Lawyers Title Of Arizona Inc | |
| Interfamily Deed Transfer | -- | Fidelity National Title | |
| Cash Sale Deed | $670,000 | Fidelity National Title | |
| Warranty Deed | $465,000 | Equity Title Agency Inc | |
| Interfamily Deed Transfer | -- | -- | |
| Interfamily Deed Transfer | -- | -- | |
| Warranty Deed | $277,500 | Security Title Agency |
Similar Homes in Phoenix, AZ
Source: Arizona Regional Multiple Listing Service (ARMLS)
MLS Number: 6742198
APN: 164-12-285
- 5209 N 24th St Unit 104
- 2425 E Oregon Ave
- 5209 N 25th Place Unit III
- 5223 N 24th St Unit 108
- 5301 N 25th Place
- 2548 E Vermont Ave
- 5318 N 24th Place Unit II
- 34 Biltmore Estate
- 2423 E Marshall Ave Unit 1
- 2521 E Marshall Ave Unit 1
- 2402 E Esplanade Ln Unit 1101
- 2402 E Esplanade Ln Unit 604
- 2402 E Esplanade Ln Unit 401
- 2402 E Esplanade Ln Unit 601
- 2402 E Esplanade Ln Unit 902
- 5045 N 22nd St
- 4808 N 24th St Unit 1003
- 4808 N 24th St Unit 1303
- 4808 N 24th St Unit 806
- 4808 N 24th St Unit 527
