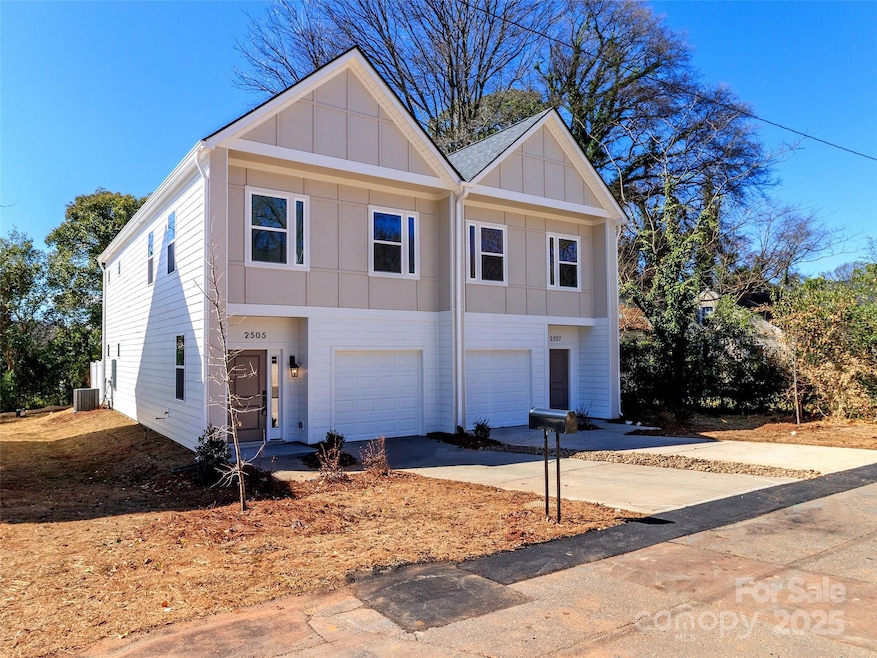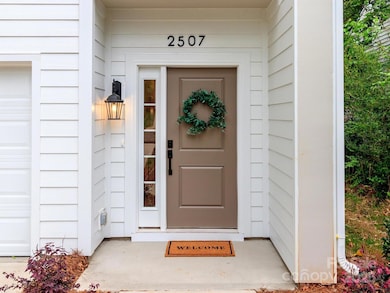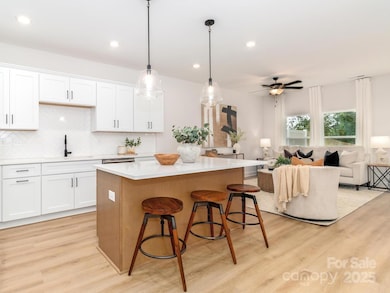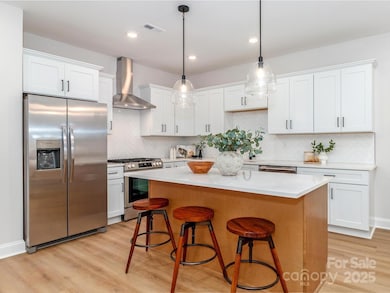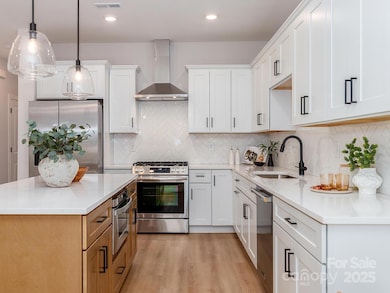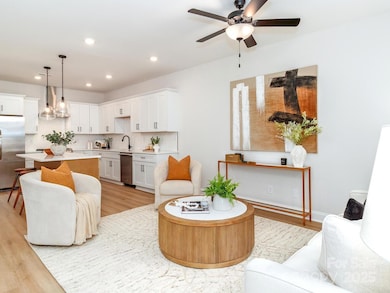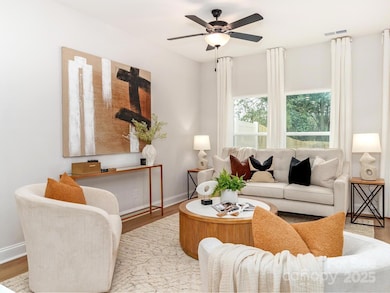
2505 Elon St Charlotte, NC 28208
Enderly Park NeighborhoodEstimated payment $6,881/month
Highlights
- New Construction
- Open Floorplan
- 2 Car Attached Garage
- City View
- Transitional Architecture
- Walk-In Closet
About This Home
2505-2507 Elon St-Welcome to these stunning modern townhomes nestled in the heart of Enderly Park—one of Charlotte’s fastest-growing and most vibrant neighborhoods! This stylish residence features sleek, contemporary design with clean lines, open-concept living, and high-end finishes throughout. The gourmet kitchen is a showstopper, complete with quartz countertops, a gas range, and stainless steel appliances, Ductless Hood—perfect for cooking and entertaining. The spacious living area is filled with natural light, and the privacy-fenced backyard offers a peaceful retreat for relaxing or hosting. Located just minutes from Uptown Charlotte, with easy access to local restaurants, coffee shops, and more, this is Enderly Park living at its finest! These townhomes are PERFECT for the first-time homebuyer or investor.
This listing contains 2505+2507 Elon Street Townhomes. Each Townhomes has their own land/lot.
HLA data is taken from Builder's floor plan information. Buyer agent to verify.
Listing Agent
NorthGroup Real Estate LLC Brokerage Email: marco@luluhomesre.com License #307400

Property Details
Home Type
- Multi-Family
Est. Annual Taxes
- $2,862
Year Built
- Built in 2025 | New Construction
Lot Details
- Privacy Fence
- Back Yard Fenced
- Cleared Lot
- Additional Parcels
Parking
- 2 Car Attached Garage
- Front Facing Garage
Home Design
- Duplex
- Transitional Architecture
- Slab Foundation
- Composition Roof
- Hardboard
Interior Spaces
- 3,400 Sq Ft Home
- Open Floorplan
- Living Room
- Dining Area
- City Views
- Laundry Room
Kitchen
- Gas Oven
- Gas Cooktop
- Kitchen Island
Bedrooms and Bathrooms
- 6 Bedrooms
- Walk-In Closet
Utilities
- Central Heating and Cooling System
- Heat Pump System
- Heating System Uses Natural Gas
- Gas Water Heater
Community Details
- Enderly Park Subdivision
Listing and Financial Details
- Assessor Parcel Number 07106319
Map
Home Values in the Area
Average Home Value in this Area
Tax History
| Year | Tax Paid | Tax Assessment Tax Assessment Total Assessment is a certain percentage of the fair market value that is determined by local assessors to be the total taxable value of land and additions on the property. | Land | Improvement |
|---|---|---|---|---|
| 2023 | $2,862 | $357,700 | $105,000 | $252,700 |
| 2022 | $1,715 | $164,700 | $45,000 | $119,700 |
| 2021 | $1,038 | $95,700 | $45,000 | $50,700 |
| 2020 | $1,031 | $95,700 | $45,000 | $50,700 |
| 2019 | $1,015 | $95,700 | $45,000 | $50,700 |
| 2018 | $975 | $68,700 | $10,000 | $58,700 |
| 2017 | $952 | $68,700 | $10,000 | $58,700 |
| 2016 | $943 | $68,700 | $10,000 | $58,700 |
| 2015 | $931 | $68,700 | $10,000 | $58,700 |
| 2014 | $944 | $0 | $0 | $0 |
Property History
| Date | Event | Price | Change | Sq Ft Price |
|---|---|---|---|---|
| 04/16/2025 04/16/25 | For Sale | $595,000 | -50.0% | $350 / Sq Ft |
| 04/16/2025 04/16/25 | For Sale | $1,190,000 | 0.0% | $350 / Sq Ft |
| 04/15/2025 04/15/25 | Price Changed | $1,190,000 | +357.7% | $350 / Sq Ft |
| 02/19/2021 02/19/21 | Sold | $260,000 | 0.0% | $261 / Sq Ft |
| 01/28/2021 01/28/21 | Pending | -- | -- | -- |
| 01/23/2021 01/23/21 | For Sale | $260,000 | -- | $261 / Sq Ft |
Deed History
| Date | Type | Sale Price | Title Company |
|---|---|---|---|
| Warranty Deed | -- | None Listed On Document | |
| Warranty Deed | $260,000 | Investors Title Insurane Co | |
| Trustee Deed | $52,500 | None Available | |
| Interfamily Deed Transfer | -- | -- |
Similar Homes in Charlotte, NC
Source: Canopy MLS (Canopy Realtor® Association)
MLS Number: 4246389
APN: 071-063-02
- 2507 Elon St
- 1408 Camp Greene St
- 1409 Effingham Rd
- 1105 Vanizer St
- 2516 Columbus Cir
- 2451 Columbus Cir Unit 19
- 1414 Coker Ave
- 921 Ambassador St Unit 1
- 2900 Morson St
- 3614 Dolly Madison Rd
- 2906 Rush Ave
- 1720 Fleetwood Dr
- 1905 Garibaldi Ave
- 1108 Wesley Terrace Ave
- 2924 Parkway Ave
- 1944 Garibaldi Ave
- 2630 Rose St
- 1318 Enderly Rd
- 2822 Royston Rd
- 2446 Alyssa Ln
