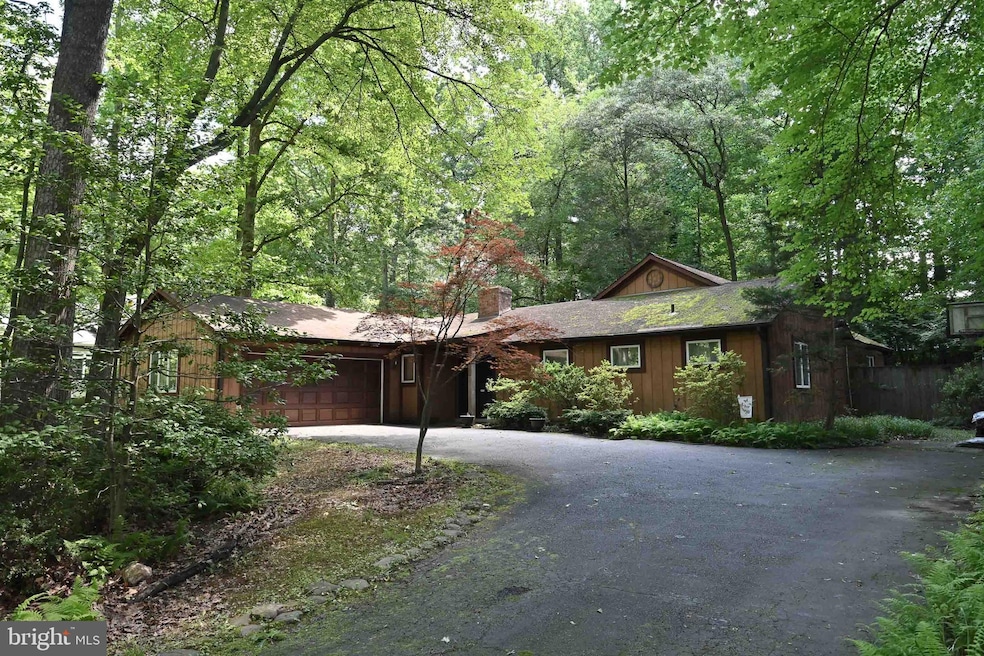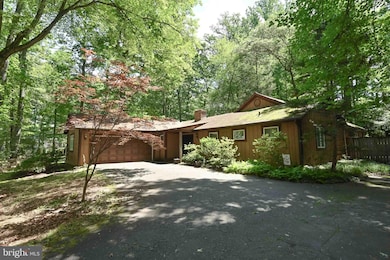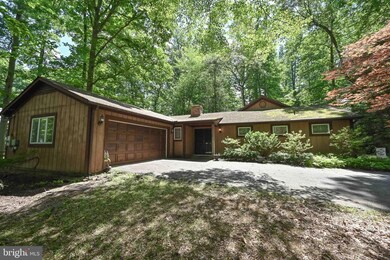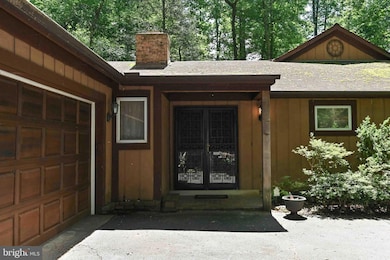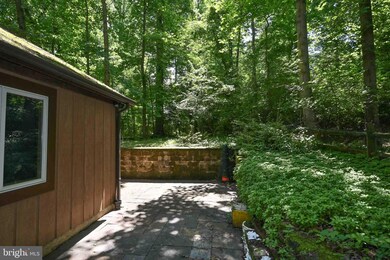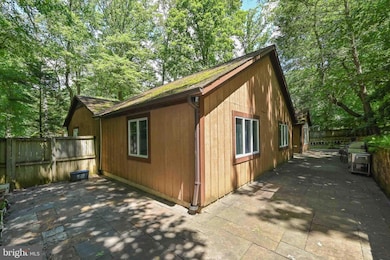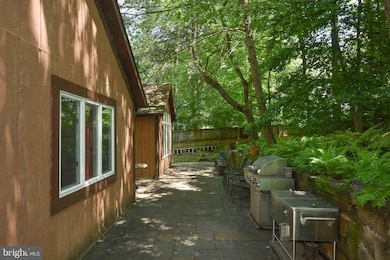
2505 Patrick St Vienna, VA 22180
Highlights
- Open Floorplan
- Contemporary Architecture
- Wood Flooring
- Cunningham Park Elementary School Rated A-
- Wooded Lot
- No HOA
About This Home
As of November 2024Discover one of the best kept secrets in Vienna. You’ll feel like you’re in a park-like setting in this one level home on a ½ acre sanctuary of trees in the much sought after Vienna area, but you’re just minutes from downtown Vienna, Tysons and the metro. Light and bright with California Contemporary Flair, you’ll be able to enjoy outside entertaining with a slate patio that runs the length of the home. Sellers renovated in 2005 and added 1,000 sq ft. The bedrooms are oversized with walk-in closets. This home has Anderson windows. Home/Property is being sold “as is”. This is your chance to renovate or build your dream home in beautiful Vienna. Super Location: Approx 1 mile to Metro, just minutes to shops, Restaurants, Schools. Three zoned heat & A/C. Natural Gas available in the neighborhood. The rear fence is about 2 ft inside the property line. No HOA. Falls in the Cunningham Park/Thoreau/Madison school Pyramid.
No interior pictures yet. Sellers unfortunately have missed the deadline for packing; so please excuse the boxes as we continue to pack and vacate for showings. Shown by appointment only with Owner - Schedule on line minimum of one hour notice please. Sentri-lock on front door. Please do not lock the door to the garage. Thank you.
Home Details
Home Type
- Single Family
Est. Annual Taxes
- $10,933
Year Built
- Built in 1978 | Remodeled in 2005
Lot Details
- 0.51 Acre Lot
- Stone Retaining Walls
- Back Yard Fenced
- Extensive Hardscape
- No Through Street
- Wooded Lot
- Property is zoned 110
Parking
- 2 Car Attached Garage
- Front Facing Garage
- Garage Door Opener
Home Design
- Contemporary Architecture
- Bump-Outs
- Slab Foundation
- Wood Siding
Interior Spaces
- 2,352 Sq Ft Home
- Property has 1 Level
- Open Floorplan
- Central Vacuum
- Fireplace With Glass Doors
- Double Pane Windows
- Insulated Doors
- Combination Dining and Living Room
- Home Security System
- Laundry on main level
Kitchen
- Ice Maker
- Dishwasher
- Kitchen Island
- Disposal
Flooring
- Wood
- Carpet
- Ceramic Tile
- Vinyl
Bedrooms and Bathrooms
- 3 Main Level Bedrooms
- En-Suite Primary Bedroom
- En-Suite Bathroom
- 2 Full Bathrooms
Outdoor Features
- Playground
Schools
- Cunningham Park Elementary School
- Thoreau Middle School
- Madison High School
Utilities
- Zoned Heating and Cooling System
- Heat Pump System
- Electric Water Heater
Community Details
- No Home Owners Association
- Mchenry Heights Subdivision, Contemp. Rambler Floorplan
Listing and Financial Details
- Tax Lot 36
- Assessor Parcel Number 0393 05040036
Map
Home Values in the Area
Average Home Value in this Area
Property History
| Date | Event | Price | Change | Sq Ft Price |
|---|---|---|---|---|
| 11/25/2024 11/25/24 | Sold | $1,000,000 | -5.7% | $425 / Sq Ft |
| 10/15/2024 10/15/24 | Price Changed | $1,059,900 | 0.0% | $451 / Sq Ft |
| 09/09/2024 09/09/24 | Price Changed | $1,060,000 | -3.6% | $451 / Sq Ft |
| 06/20/2024 06/20/24 | For Sale | $1,100,000 | -- | $468 / Sq Ft |
Tax History
| Year | Tax Paid | Tax Assessment Tax Assessment Total Assessment is a certain percentage of the fair market value that is determined by local assessors to be the total taxable value of land and additions on the property. | Land | Improvement |
|---|---|---|---|---|
| 2024 | $10,934 | $943,780 | $436,000 | $507,780 |
| 2023 | $9,821 | $870,290 | $371,000 | $499,290 |
| 2022 | $9,642 | $843,190 | $356,000 | $487,190 |
| 2021 | $8,928 | $760,800 | $326,000 | $434,800 |
| 2020 | $8,290 | $700,470 | $326,000 | $374,470 |
| 2019 | $8,102 | $684,590 | $326,000 | $358,590 |
| 2018 | $7,465 | $649,100 | $326,000 | $323,100 |
| 2017 | $7,420 | $639,100 | $316,000 | $323,100 |
| 2016 | $7,560 | $652,560 | $316,000 | $336,560 |
| 2015 | $6,880 | $616,500 | $316,000 | $300,500 |
| 2014 | $6,483 | $582,190 | $296,000 | $286,190 |
Mortgage History
| Date | Status | Loan Amount | Loan Type |
|---|---|---|---|
| Open | $575,000 | New Conventional | |
| Previous Owner | $129,872 | New Conventional | |
| Previous Owner | $147,950 | New Conventional | |
| Previous Owner | $171,950 | No Value Available |
Deed History
| Date | Type | Sale Price | Title Company |
|---|---|---|---|
| Warranty Deed | $1,000,000 | First American Title | |
| Deed | $184,950 | -- | |
| Deed | $181,000 | -- |
Similar Homes in Vienna, VA
Source: Bright MLS
MLS Number: VAFX2182812
APN: 0393-05040036
- 125 Casmar St SE
- 8642 Mchenry St
- 120 Casmar St SE
- 8619 Redwood Dr
- 111 Casmar St SE
- 1416 Desale St SW
- 101 Sanoey Cir SE
- 1029 Park St SE
- 8539 Aponi Rd
- 8410 Amanda Place
- 2514 Jackson Pkwy
- 8536 Aponi Rd
- 2405 Cedar Ln
- 8530 Pepperdine Dr
- 2633 Wooster Ct
- 2423 Jackson Pkwy
- 1000 Glyndon St SE
- 8600 Locust Dr
- 8317 Mcneil St
- 8312 Winder St
