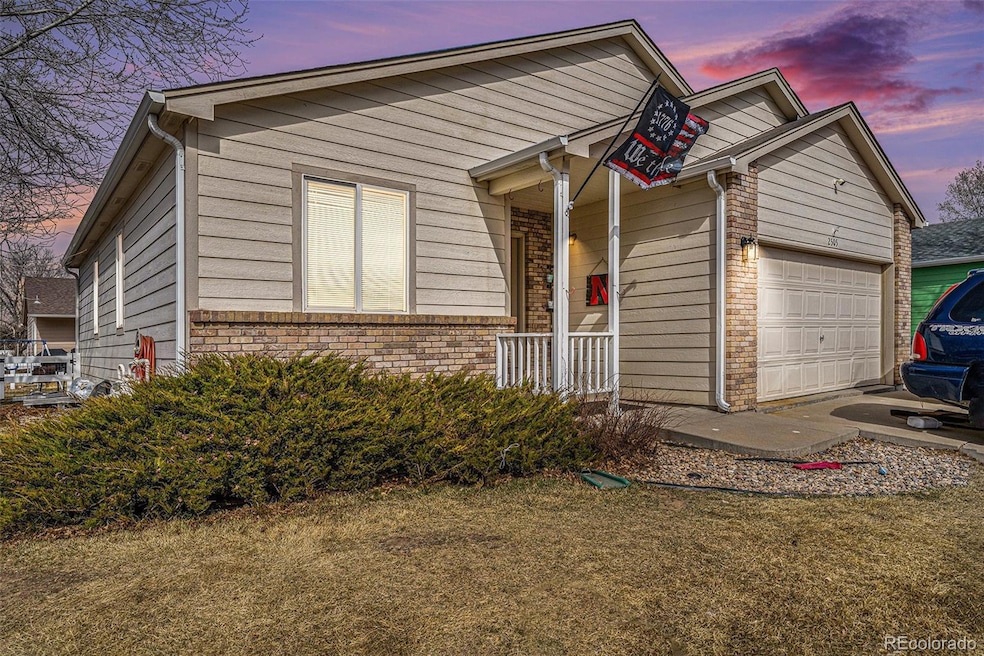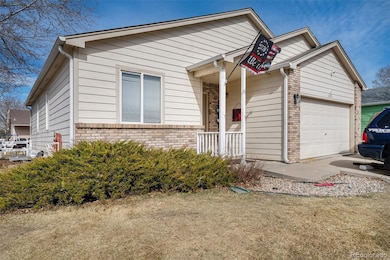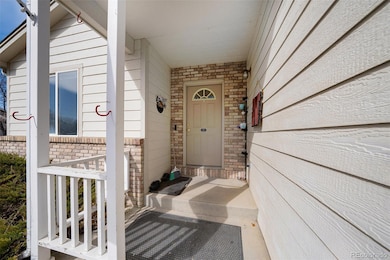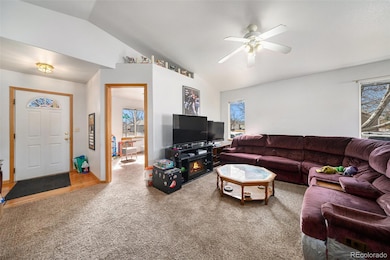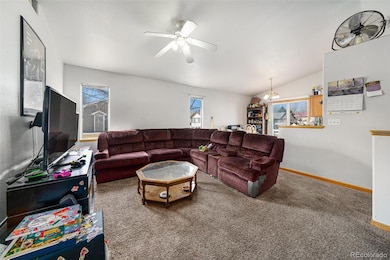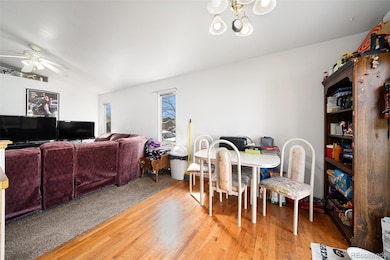
2505 Pyrite Ct Loveland, CO 80537
Estimated payment $2,723/month
Highlights
- Wood Flooring
- Living Room
- 1-Story Property
- 2 Car Attached Garage
- Laundry Room
- Forced Air Heating and Cooling System
About This Home
Welcome to this inviting ranch-style home nestled on a corner lot, blending comfort and convenience in every detail. Boasting three spacious bedrooms and two full baths, this is a perfect home for first-time buyers, move-up buyers, or those looking to downsize without compromising on space. Step inside to discover a light-filled open living area with vaulted ceilings, creating an airy and welcoming ambiance. The kitchen offers ample space ideal for preparing meals and entertaining guests. Adjacent, the dining area flows seamlessly to the cozy living room, making gatherings a breeze. The primary bedroom is a peaceful retreat with an ensuite bath and generous closet space. Two additional bedrooms are versatile, accommodating guests, a home office, or a hobby room. The second bath is conveniently located for easy access. Outside, enjoy the spacious, landscaped corner lot—perfect for gardening, outdoor play, or simply relaxing under the sun. The attached two-car garage and extra driveway space provide ample parking. Located in a friendly neighborhood close to schools, parks, shopping, and dining, this home offers the perfect blend of suburban tranquility and convenience. Don't miss your chance to make this delightful corner-lot ranch your new home! Schedule a showing today!
Listing Agent
Cardinal Real Estate, LLC Brokerage Email: Brian@CardinalRE.net,720-352-6565 License #100067742
Home Details
Home Type
- Single Family
Est. Annual Taxes
- $2,052
Year Built
- Built in 2000
Lot Details
- 5,952 Sq Ft Lot
- Level Lot
- Property is zoned P-33
HOA Fees
- $40 Monthly HOA Fees
Parking
- 2 Car Attached Garage
Home Design
- Composition Roof
- Cement Siding
Interior Spaces
- 1-Story Property
- Living Room
- Dining Room
- Laundry Room
Kitchen
- Oven
- Cooktop
- Dishwasher
Flooring
- Wood
- Carpet
Bedrooms and Bathrooms
- 3 Main Level Bedrooms
- 2 Full Bathrooms
Unfinished Basement
- Basement Fills Entire Space Under The House
- Bedroom in Basement
Schools
- Winona Elementary School
- Conrad Ball Middle School
- Mountain View High School
Utilities
- Forced Air Heating and Cooling System
Community Details
- Pine Tree Village Association, Phone Number (970) 673-5211
- Anderson Farm Subdivision
Listing and Financial Details
- Exclusions: Tenants Personal Property
- Assessor Parcel Number R1580520
Map
Home Values in the Area
Average Home Value in this Area
Tax History
| Year | Tax Paid | Tax Assessment Tax Assessment Total Assessment is a certain percentage of the fair market value that is determined by local assessors to be the total taxable value of land and additions on the property. | Land | Improvement |
|---|---|---|---|---|
| 2025 | $1,979 | $29,400 | $2,680 | $26,720 |
| 2024 | $1,979 | $29,400 | $2,680 | $26,720 |
| 2022 | $1,808 | $22,727 | $2,780 | $19,947 |
| 2021 | $1,858 | $23,381 | $2,860 | $20,521 |
| 2020 | $1,710 | $21,507 | $2,860 | $18,647 |
| 2019 | $1,681 | $21,507 | $2,860 | $18,647 |
| 2018 | $1,443 | $17,539 | $2,880 | $14,659 |
| 2017 | $1,243 | $17,539 | $2,880 | $14,659 |
| 2016 | $1,124 | $15,331 | $3,184 | $12,147 |
| 2015 | $1,115 | $15,330 | $3,180 | $12,150 |
| 2014 | $980 | $13,030 | $3,180 | $9,850 |
Property History
| Date | Event | Price | Change | Sq Ft Price |
|---|---|---|---|---|
| 03/18/2025 03/18/25 | For Sale | $450,000 | -- | $398 / Sq Ft |
Deed History
| Date | Type | Sale Price | Title Company |
|---|---|---|---|
| Interfamily Deed Transfer | -- | None Available | |
| Warranty Deed | $181,500 | Guardian Title Agency | |
| Warranty Deed | $153,092 | Larimer County Title Co Llc |
Mortgage History
| Date | Status | Loan Amount | Loan Type |
|---|---|---|---|
| Open | $168,000 | New Conventional | |
| Closed | $163,350 | Credit Line Revolving | |
| Previous Owner | $154,738 | FHA | |
| Previous Owner | $151,840 | FHA | |
| Previous Owner | $109,705 | Construction |
Similar Homes in the area
Source: REcolorado®
MLS Number: 6490684
APN: 85184-12-006
- 2466 Sapphire St
- 374 Krypton Ct
- 2661 Emerald St
- 2747 Dafina Dr Unit 2747
- 560 St John Place
- 340 Ramsay Place
- 950 Delphinus Place
- 3098 Photon Ct
- 2146 E 11th St
- 2872 Hydra Dr
- 884 Pyxis Dr
- 3037 Crux Dr
- 2306 E 1st St
- 162 Farm Museum Ln
- 3084 Aries Dr
- 1892 E 11th St
- 2109 Blue Duck Dr
- 1822 E 11th St
- 585 Callisto Dr
- 585 Callisto Dr Unit 104
