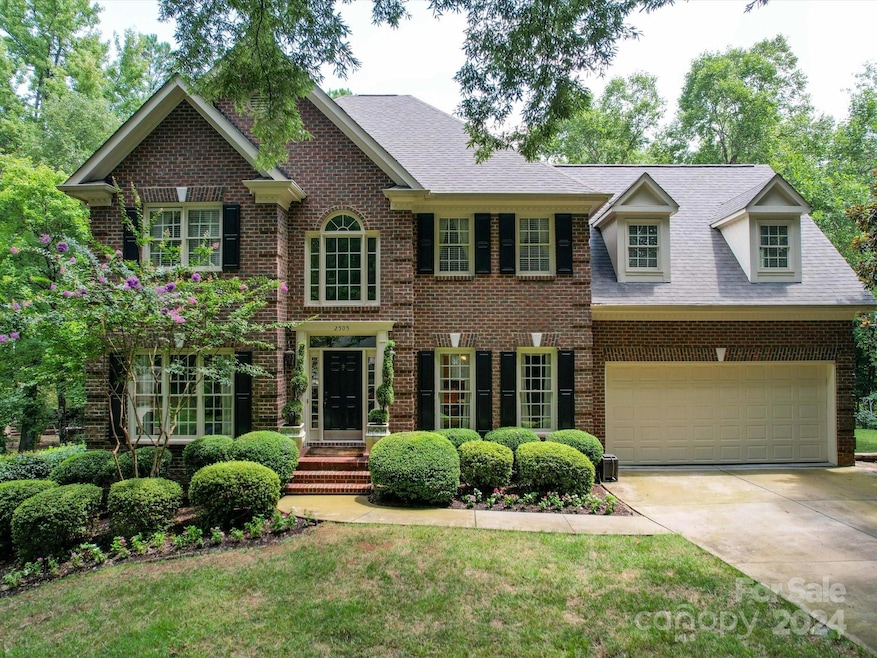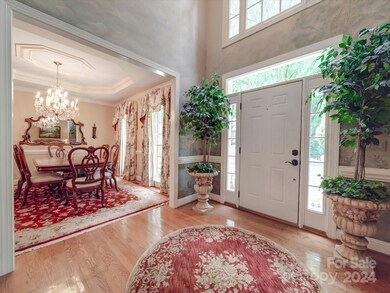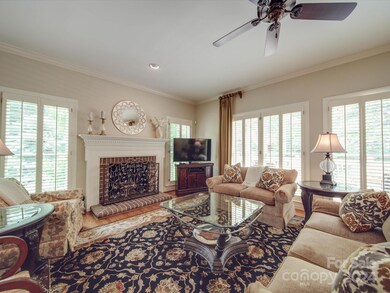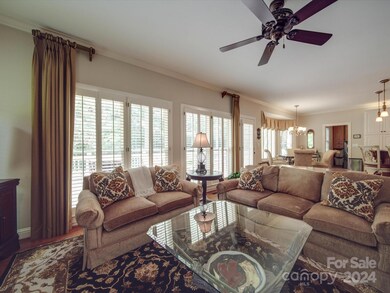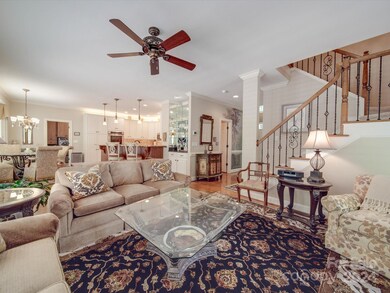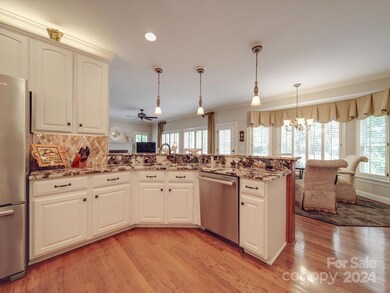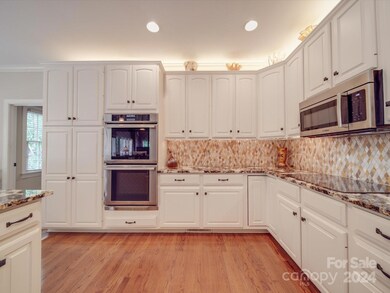
2505 Robin Hill Dr Charlotte, NC 28210
Quail Hollow NeighborhoodHighlights
- Open Floorplan
- Deck
- Traditional Architecture
- South Mecklenburg High School Rated A-
- Wooded Lot
- Wood Flooring
About This Home
As of February 2025SELLER OFFERS $10,000 CLOSING CREDIT with acceptable offer! A RARE FIND! Custom 2-story home with beautifully finished basement. Highly desirable cul-de-sac location in the South Park area and Quail Hollow Estates Neighborhood! Bright Kitchen opens to Family room with granite countertops & Designer appliances. Ample windows allow lots of natural light and overlook the large deck and professionally landscaped backyard. Formal dining and living room flank foyer featuring a mural by local artist. Upstairs bedrooms and bonus give everyone their own spaces. Downstairs Rec room is perfect for entertaining, featuring gas fireplace, complete bar, office/theater, a full bath and a large storage rooms. Basement opens to a very large covered Loggia/patio with ceiling fans and travertine floor, with a terrific view of the yard and fountain. . Antique telephone in BSMT does NOT convey. Pool table and accessories convey at no $. See attached feature sheet for more great benefits of this home.
Last Agent to Sell the Property
ProStead Realty Brokerage Email: marylynnk.realtor@gmail.com License #310136

Home Details
Home Type
- Single Family
Est. Annual Taxes
- $5,361
Year Built
- Built in 1995
Lot Details
- Cul-De-Sac
- Wooded Lot
- Property is zoned R-12PUD
HOA Fees
- $18 Monthly HOA Fees
Parking
- 2 Car Attached Garage
- Front Facing Garage
- Driveway
Home Design
- Traditional Architecture
- Four Sided Brick Exterior Elevation
Interior Spaces
- 2-Story Property
- Open Floorplan
- Wet Bar
- Built-In Features
- Window Treatments
- Entrance Foyer
- Family Room with Fireplace
- Recreation Room with Fireplace
- Wood Flooring
- Electric Dryer Hookup
Kitchen
- Built-In Double Convection Oven
- Induction Cooktop
- Microwave
- Plumbed For Ice Maker
- Dishwasher
- Disposal
Bedrooms and Bathrooms
- 4 Bedrooms
- Walk-In Closet
- Garden Bath
Finished Basement
- Walk-Out Basement
- Basement Fills Entire Space Under The House
- Walk-Up Access
- Interior and Exterior Basement Entry
- Stubbed For A Bathroom
- Basement Storage
- Natural lighting in basement
Outdoor Features
- Deck
- Covered patio or porch
Schools
- Smithfield Elementary School
- Quail Hollow Middle School
- South Mecklenburg High School
Utilities
- Central Air
- Heating System Uses Natural Gas
- Cable TV Available
Community Details
- Quail Holl0w Estates HOA, Phone Number (704) 737-1835
- Quail Hollow Estates Subdivision
- Mandatory home owners association
Listing and Financial Details
- Assessor Parcel Number 173-286-15
Map
Home Values in the Area
Average Home Value in this Area
Property History
| Date | Event | Price | Change | Sq Ft Price |
|---|---|---|---|---|
| 02/11/2025 02/11/25 | Sold | $905,500 | -4.6% | $211 / Sq Ft |
| 10/18/2024 10/18/24 | Price Changed | $949,000 | -2.7% | $221 / Sq Ft |
| 10/12/2024 10/12/24 | For Sale | $975,000 | +7.7% | $227 / Sq Ft |
| 09/12/2024 09/12/24 | Off Market | $905,500 | -- | -- |
| 08/28/2024 08/28/24 | Price Changed | $975,000 | -2.4% | $227 / Sq Ft |
| 08/03/2024 08/03/24 | For Sale | $998,900 | -- | $233 / Sq Ft |
Tax History
| Year | Tax Paid | Tax Assessment Tax Assessment Total Assessment is a certain percentage of the fair market value that is determined by local assessors to be the total taxable value of land and additions on the property. | Land | Improvement |
|---|---|---|---|---|
| 2023 | $5,361 | $687,700 | $200,000 | $487,700 |
| 2022 | $4,388 | $441,700 | $165,000 | $276,700 |
| 2021 | $4,377 | $441,700 | $165,000 | $276,700 |
| 2020 | $4,370 | $441,700 | $165,000 | $276,700 |
| 2019 | $4,354 | $441,700 | $165,000 | $276,700 |
| 2018 | $4,137 | $309,700 | $85,500 | $224,200 |
| 2017 | $4,072 | $309,700 | $85,500 | $224,200 |
| 2016 | $4,062 | $309,700 | $85,500 | $224,200 |
| 2015 | $4,051 | $309,700 | $85,500 | $224,200 |
| 2014 | $4,040 | $0 | $0 | $0 |
Mortgage History
| Date | Status | Loan Amount | Loan Type |
|---|---|---|---|
| Open | $983,500 | New Conventional | |
| Closed | $983,500 | New Conventional | |
| Previous Owner | $250,000 | Credit Line Revolving | |
| Previous Owner | $320,250 | Unknown | |
| Previous Owner | $100,000 | Credit Line Revolving | |
| Previous Owner | $100,000 | Credit Line Revolving | |
| Previous Owner | $325,000 | Fannie Mae Freddie Mac | |
| Previous Owner | $187,200 | Unknown | |
| Previous Owner | $227,000 | Unknown |
Deed History
| Date | Type | Sale Price | Title Company |
|---|---|---|---|
| Warranty Deed | $905,500 | Harbor City Title Insurance Ag | |
| Warranty Deed | $905,500 | Harbor City Title Insurance Ag | |
| Warranty Deed | -- | None Available | |
| Deed | $270,000 | -- |
Similar Homes in Charlotte, NC
Source: Canopy MLS (Canopy Realtor® Association)
MLS Number: 4165645
APN: 173-286-15
- 7944 Park Rd
- 8257 Legare Ct
- 3111 Everly Enclave Way
- 7004 Quail Hill Rd Unit 7004
- 7000 Quail Hill Rd
- 8000 Greencastle Dr
- 8011 Greencastle Dr
- 7118 Quail Meadow Ln
- 2218 Wittstock Dr
- 7214 Quail Meadow Ln
- 2731 Creekbed Ln
- 6801 Dumbarton Dr
- 2504 Stradbrook Dr Unit B
- 7520 Whistlestop Rd
- 6742 Constitution Ln
- 3827 Bramwyck Dr
- 2017 Stoney Point Ln Unit 53
- 2712 New Hamlin Way
- 2429 Sugar Mill Rd
- 2702 New Hamlin Way
