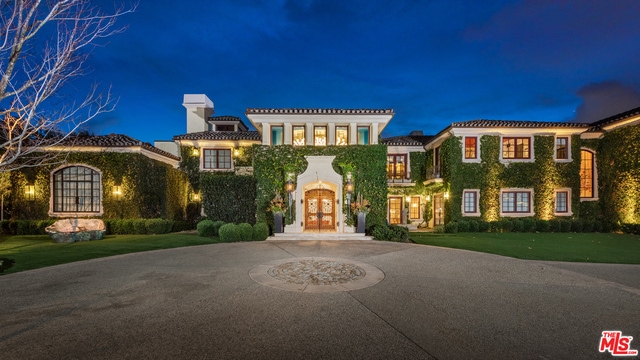
2505 Summitridge Dr Beverly Hills, CA 90210
Beverly Crest NeighborhoodHighlights
- Tennis Courts
- Home Theater
- Primary Bedroom Suite
- Warner Avenue Elementary Rated A
- In Ground Pool
- Automatic Gate
About This Home
As of July 20247.5 ACRE world class compound offering ample space and stunning panoramic views set in the exclusive guard gated Bella Vista Estates. Behind personal gates providing ample security and privacy, 2505 Summitridge Dr hosts the most impressive outdoor setting in all of Los Angeles. The private backyard showcases a massive infinity-edge pool, spa, cold plunge, outdoor kitchen with a custom pizza oven, dining, and large lawn area. Across the street from the main residence, you have your very own private sport court, playground and park. Incapsulating dramatic architecture infused with elegance and sophistication, the home spans ~13,000 square feet. State of the art accommodations throughout with 9 bedrooms, 11 bathrooms, multiple quintessential living spaces, a chef's kitchen, bar, custom movie theatre, game room, and wine cellar. Exuding luxury, the impressive master suite encompasses a sitting room, fireplace, walk- in closets, spacious stone filled bathrooms and a private balcony boasting unobstructed views. 2505 Summitridge Drive is the pinnacle of Beverly Hills.
Home Details
Home Type
- Single Family
Est. Annual Taxes
- $112,756
Year Built
- Built in 2002
Lot Details
- 7.58 Acre Lot
- Landscaped
- Lawn
- Back Yard
- Property is zoned LARE40
HOA Fees
- $3,333 Monthly HOA Fees
Parking
- 4 Car Garage
- Carport
- Driveway
- Automatic Gate
- Guest Parking
Property Views
- Hills
- Pool
Home Design
- Contemporary Architecture
Interior Spaces
- 13,000 Sq Ft Home
- 2-Story Property
- Built-In Features
- Bar
- High Ceiling
- Two Way Fireplace
- See Through Fireplace
- Entryway
- Family Room with Fireplace
- Great Room with Fireplace
- Living Room with Fireplace
- Formal Dining Room
- Home Theater
- Home Office
- Library
- Bonus Room
- Home Gym
- Alarm System
- Laundry Room
Kitchen
- Breakfast Area or Nook
- Breakfast Bar
- Double Oven
- Freezer
- Dishwasher
- Kitchen Island
- Disposal
Flooring
- Wood
- Stone
- Tile
Bedrooms and Bathrooms
- 9 Bedrooms
- Fireplace in Primary Bedroom
- Primary Bedroom Suite
- Walk-In Closet
- Dressing Area
- Powder Room
- Bathtub with Shower
Pool
- In Ground Pool
- Spa
Outdoor Features
- Tennis Courts
- Basketball Court
- Sport Court
- Balcony
- Open Patio
- Outdoor Fireplace
- Outdoor Grill
- Porch
Utilities
- Central Heating and Cooling System
Listing and Financial Details
- Assessor Parcel Number 4386-012-030
Community Details
Security
- Security Service
- Gated Community
Map
Home Values in the Area
Average Home Value in this Area
Property History
| Date | Event | Price | Change | Sq Ft Price |
|---|---|---|---|---|
| 08/15/2024 08/15/24 | For Sale | $35,500,000 | +55.0% | $2,731 / Sq Ft |
| 07/31/2024 07/31/24 | Sold | $22,900,000 | 0.0% | $1,762 / Sq Ft |
| 09/30/2021 09/30/21 | Off Market | $22,900,000 | -- | -- |
| 08/31/2021 08/31/21 | For Sale | $35,500,000 | -- | $2,731 / Sq Ft |
Tax History
| Year | Tax Paid | Tax Assessment Tax Assessment Total Assessment is a certain percentage of the fair market value that is determined by local assessors to be the total taxable value of land and additions on the property. | Land | Improvement |
|---|---|---|---|---|
| 2024 | $112,756 | $9,231,417 | $5,963,755 | $3,267,662 |
| 2023 | $110,567 | $9,050,410 | $5,846,819 | $3,203,591 |
| 2022 | $105,449 | $8,872,952 | $5,732,176 | $3,140,776 |
| 2021 | $104,084 | $8,698,974 | $5,619,781 | $3,079,193 |
| 2019 | $100,881 | $8,440,960 | $5,453,097 | $2,987,863 |
| 2018 | $100,142 | $8,275,452 | $5,346,174 | $2,929,278 |
| 2016 | $95,752 | $7,954,109 | $5,138,577 | $2,815,532 |
| 2015 | $92,079 | $7,480,032 | $5,061,391 | $2,418,641 |
| 2014 | $90,327 | $7,333,510 | $4,962,246 | $2,371,264 |
Mortgage History
| Date | Status | Loan Amount | Loan Type |
|---|---|---|---|
| Open | $16,030,000 | New Conventional | |
| Closed | $16,030,000 | New Conventional | |
| Previous Owner | $13,000,000 | New Conventional | |
| Previous Owner | $13,000,000 | Adjustable Rate Mortgage/ARM | |
| Previous Owner | $13,000,000 | Adjustable Rate Mortgage/ARM | |
| Previous Owner | $5,900,000 | New Conventional | |
| Previous Owner | $2,250,000 | Unknown | |
| Previous Owner | $1,000,000 | Credit Line Revolving | |
| Previous Owner | $6,150,000 | Fannie Mae Freddie Mac | |
| Previous Owner | $500,000 | Credit Line Revolving | |
| Previous Owner | $4,950,000 | Negative Amortization |
Deed History
| Date | Type | Sale Price | Title Company |
|---|---|---|---|
| Grant Deed | $22,900,000 | Fidelity National Title | |
| Grant Deed | $22,900,000 | Fidelity National Title | |
| Grant Deed | -- | Chicago Title Company | |
| Grant Deed | -- | Accommodation/Courtesy Recordi | |
| Interfamily Deed Transfer | -- | First American | |
| Grant Deed | -- | First American Title Ins Co |
Similar Homes in Beverly Hills, CA
Source: The MLS
MLS Number: 21-778610
APN: 4386-012-030
- 9696 Antelope Rd
- 9727 Arby Dr
- 9712 Oak Pass Rd
- 71 Beverly Park
- 9551 Oak Pass Rd
- 9727 Oak Pass Rd
- 9825 Melinda Dr
- 9626 Highridge Dr
- 13170 Mulholland Dr
- 9669 Oak Pass Rd
- 9705 Oak Pass Rd
- 13150 Mulholland Dr
- 9697 Moorgate Rd
- 2641 Hutton Dr
- 2870 & 2860 Beverly Dr
- 9662 Highridge Dr
- 9650 Oak Pass Rd
- 2601 Hutton Dr
- 2226 San Ysidro Dr
- 3277 Longridge Terrace
