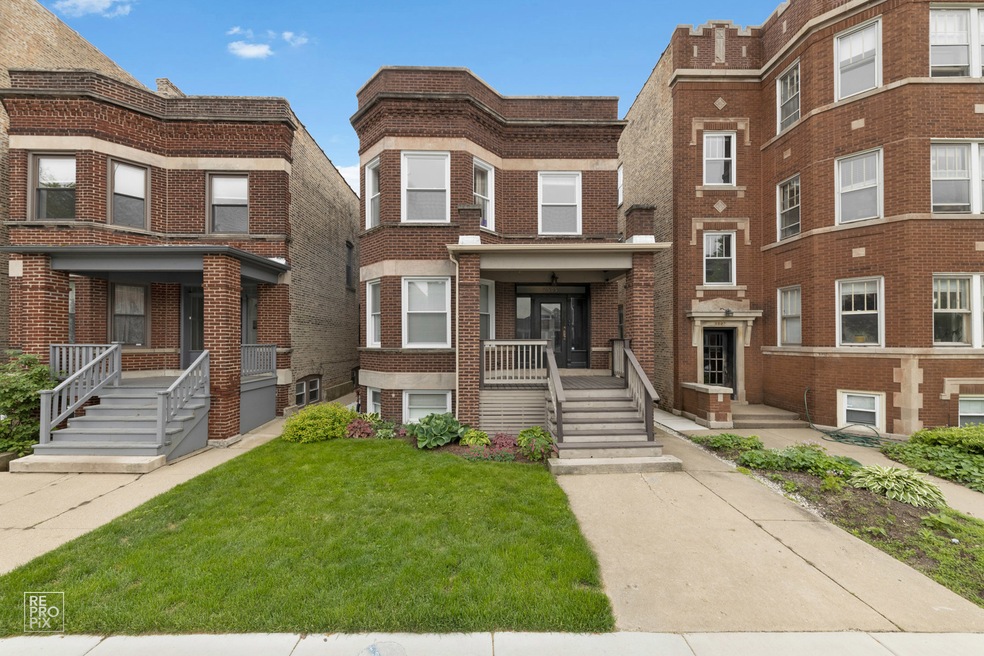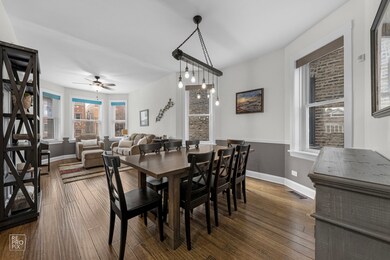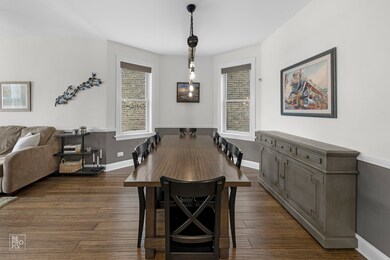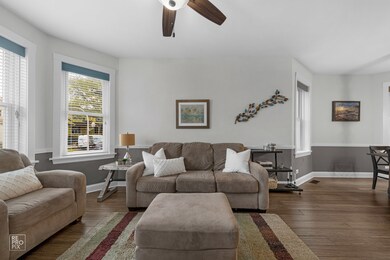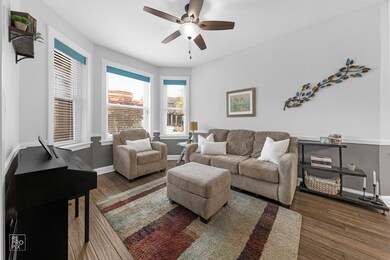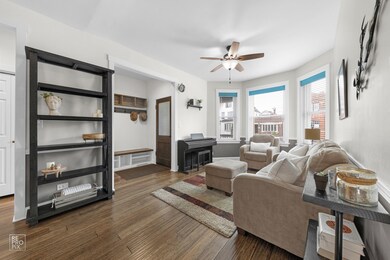
2505 W Ainslie St Chicago, IL 60625
Lincoln Square NeighborhoodHighlights
- Deck
- Porch
- Forced Air Heating System
- 2 Car Detached Garage
- Patio
About This Home
As of September 2022Beautiful Brick 2 flat on a rarely available 30x160 oversized lot in Lincoln Square. Rehabbed in 2015, the property consists of a duplex-down owner's unit on the first floor and a 3 bedroom-1 bath tenant's unit on the second floor. The duplex-down owner's unit was built with the intention of a future single-family home conversion and offers an open floor plan with a living room, dining room, half bath, expansive high-end kitchen, and a family room that opens out to the back deck, spacious patio, and backyard. Lower level has high ceilings, drain tile, and sump pump; consists of 3 bedrooms with large closets, 1 full bath, an office, and laundry/utility room. Soundproofing between the owner's unit and the rental unit. Spacious top-floor unit offers 3 bedrooms, 1 bath, in-unit laundry(new washer/dryer 2021), updated kitchen and bath, and a back deck off of the kitchen. Oversized 2.5 car garage with lofted storage space (2016). Roof, tuckpointing, plumbing, electrical, HVAC, windows, and fixtures, all from 2014/2015 purchase and rehab. Perfectly situated on a quiet residential block with other million-dollar homes, just a few blocks to the square, restaurants, Davis Theatre, Old Town School of Music, Rockwell and Western brown line stations, Welles, Winnemac, and Horner Park, Chicago Nature River Trail, highly rated schools. Top-floor unit pictures are from previous tenants.
Property Details
Home Type
- Multi-Family
Est. Annual Taxes
- $8,957
Year Built
- Built in 1911 | Remodeled in 2015
Lot Details
- Lot Dimensions are 30x160
Parking
- 2 Car Detached Garage
- Garage Door Opener
- Parking Included in Price
Home Design
- Flat Roof Shape
- Brick Exterior Construction
- Concrete Perimeter Foundation
Bedrooms and Bathrooms
- 6 Bedrooms
- 6 Potential Bedrooms
- 3 Bathrooms
Finished Basement
- Walk-Out Basement
- Basement Fills Entire Space Under The House
Outdoor Features
- Deck
- Patio
- Porch
Utilities
- Forced Air Heating System
- Lake Michigan Water
Community Details
- 2 Units
Map
Home Values in the Area
Average Home Value in this Area
Property History
| Date | Event | Price | Change | Sq Ft Price |
|---|---|---|---|---|
| 09/16/2022 09/16/22 | Sold | $850,000 | 0.0% | -- |
| 09/02/2022 09/02/22 | Pending | -- | -- | -- |
| 08/22/2022 08/22/22 | For Sale | $850,000 | +44.1% | -- |
| 09/22/2014 09/22/14 | Sold | $590,000 | +1.7% | -- |
| 08/11/2014 08/11/14 | Pending | -- | -- | -- |
| 07/31/2014 07/31/14 | For Sale | $579,900 | -- | -- |
Similar Homes in Chicago, IL
Source: Midwest Real Estate Data (MRED)
MLS Number: 11610760
- 2515 W Gunnison St Unit 3
- 4915 N Lincoln Ave Unit 3
- 4911 N Western Ave
- 5006 N Western Ave Unit 4
- 4832 N Claremont Ave
- 2658 W Gunnison St Unit 1
- 2311 W Ainslie St Unit 2
- 4844 N Oakley Ave
- 2601 W Carmen Ave
- 4753 N Talman Ave Unit 47513N
- 2609 W Carmen Ave
- 2607 W Carmen Ave
- 2325 W Winnemac Ave
- 2432 W Carmen Ave
- 4755 N Washtenaw Ave Unit P-27
- 4755 N Washtenaw Ave Unit P-25
- 4755 N Washtenaw Ave Unit P-11
- 2711 W Argyle St Unit 1
- 2248 W Ainslie St
- 5014 N Oakley Ave Unit G
