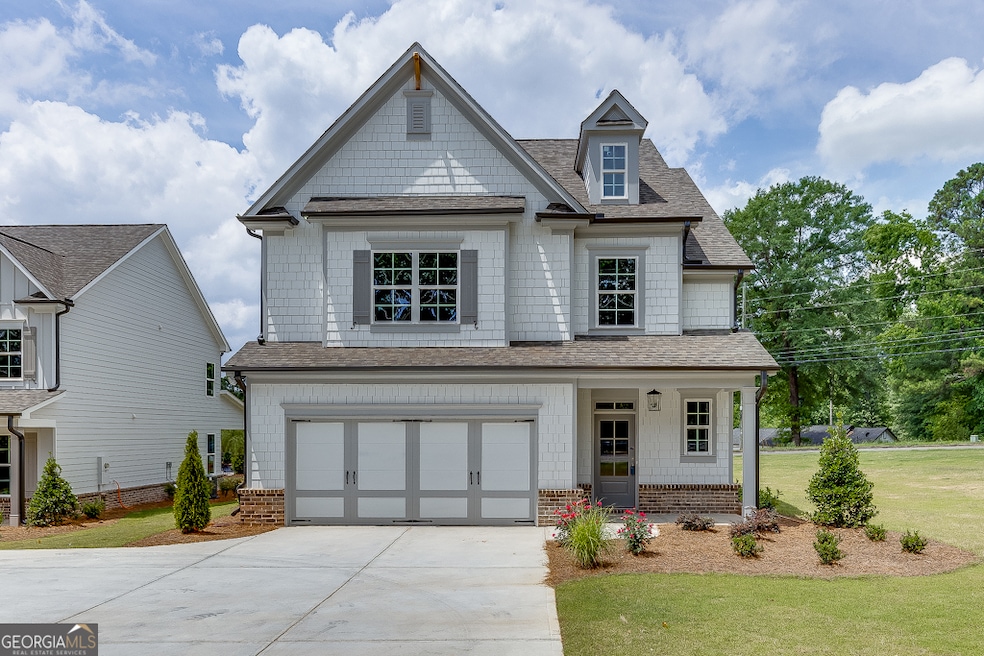
$500,000
- 4 Beds
- 3 Baths
- 2,470 Sq Ft
- 3347 Wyesham Cir
- Duluth, GA
Welcome to this beautiful 4-bedroom, 2.5-bath traditional-style home nestled in the quiet, established neighborhood of Strathmoor just minutes from the heart of downtown Duluth. If you are looking for an AMAZING location this is it! Home has 2 NEW HVAC units. The main level boasts a bright and airy living room with a cozy fireplace, a formal dining area perfect for entertaining, and a
Robin Trammell RE/MAX Center
