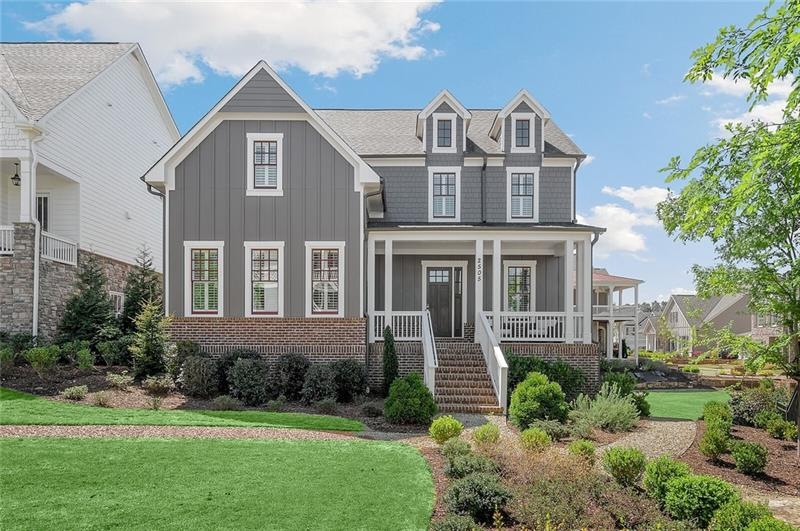This beautifully appointed home is nestled between two mews' and conveniently positioned to all the the great Oakhurst amenities. Hardwoods throughout the main level that offers an open and inviting feel with tons of natural light. Chef's kitchen features upgraded cabinetry (dovetail drawers with soft close), island, granite countertops, tiled backsplash and stainless steel appliances. Kitchen is open to the family room and your back deck is easily accessed from this area making perfect to eat alfresco. Dining room feature wainscoting, cedar beams and beautiful views. Large master on the main offers enough space for a sitting area. Master bath features separate vanities, his and her closets, soaking tub and a walk in shower. Upstairs there are generous sized bedrooms with plenty of closet space and a massive loft area perfect for a playroom. Basement offers plenty of space to grow, and the garage offers enough space to house 3 vehicles. Sellers have taken meticulous care of this property and have recently painted the exterior (3/21), added gutter guards and just had the HVAC units serviced (3/21). This home has a fenced in backyard and benefits from the community green space on the side. HOA maintains your yard as well as all of the great Oakhurst amenities (pool, clubhouse, park, playground, walking trails, gardens, fire pits, and bocce ball court). This home is less than 1 mile to Dupree Park, 3 different grocery stores, 2 miles to Downtown Woodstock and 2.5 miles to I 575.

