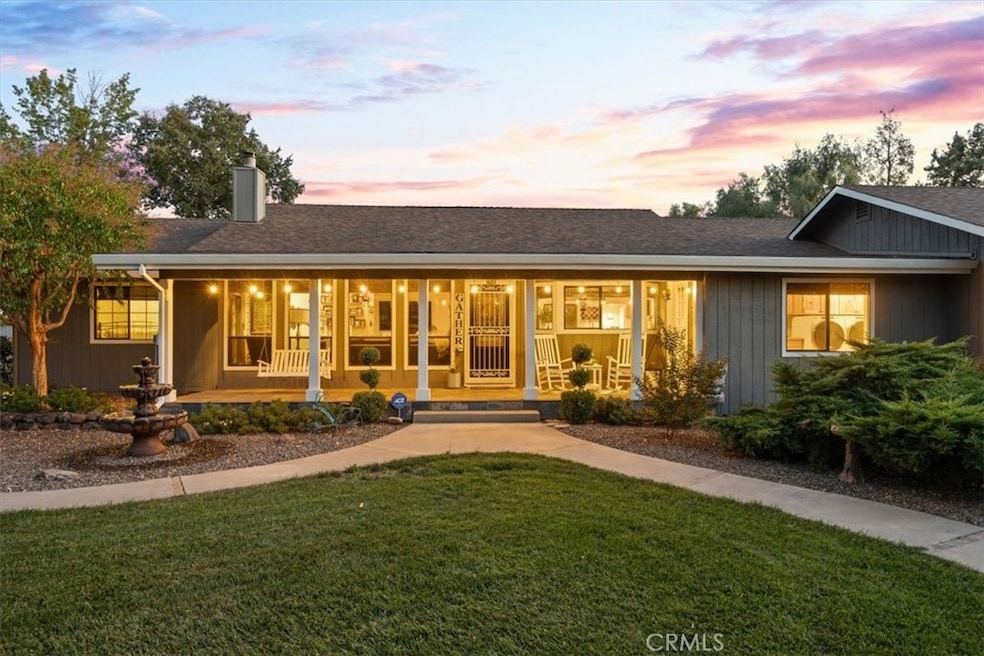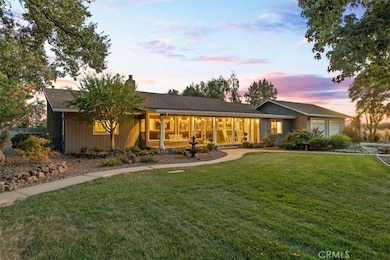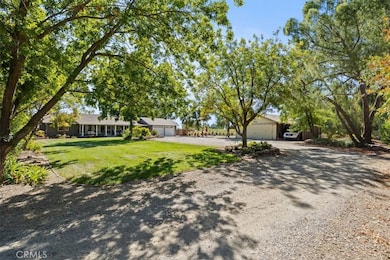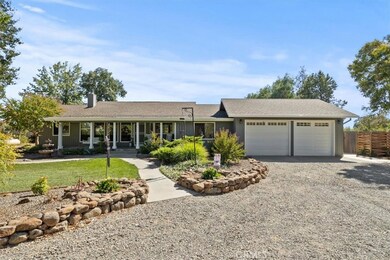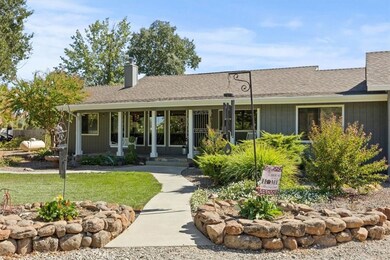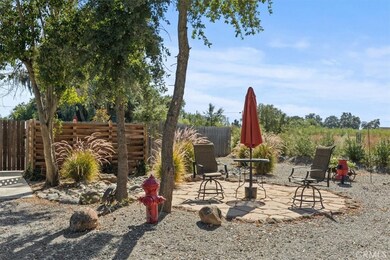
25050 Massachussetts Ave Corning, CA 96021
Estimated payment $4,244/month
Highlights
- Golf Course Community
- RV Access or Parking
- Primary Bedroom Suite
- Fishing
- Second Garage
- View of Trees or Woods
About This Home
Welcome to your dream home! This beautifully updated 4-bedroom, 2.5-bathroom residence. The home has been completely remodeled within the last 5 years. The kitchen and bathrooms have custom Knotty Alder cabinets, newer countertops, adding a touch of elegance and warmth throughout. The kitchen is fully equipped with a refrigerator, gas cooktop & oven, wine refrigerator, coffee bar, microwave, and warming drawer. The soft-close cabinets with pull-out drawers provide ample storage and convenience. The living room and kitchen feature stunning vaulted wood ceilings with exposed beams, creating an inviting and spacious atmosphere. A cozy wood-burning stove in the living room ensures warmth and comfort during cooler months. The home is adorned with hardwood flooring in most rooms, with plush carpet in the 2nd and 3rd bedrooms for added comfort. The master bedroom is a true retreat, featuring a vaulted ceiling, walk-in closet, and a luxurious bathroom with a large walk-in shower. New internal doors have been installed throughout the house, enhancing the overall aesthetic and functionality. Additional highlights include a large dining room, a walk-in pantry. Fresh paint inside and out within the last year. The expansive outdoor living space includes a large roofed patio with an outdoor kitchen—complete with a BBQ, refrigerator, cooktop, and sink—perfect for entertaining. Just outside the primary bedroom, a spacious pergola offers a serene spot to relax.
The low-maintenance front and backyard are beautifully landscaped with timed sprinklers, fountains, and decorative rock borders. The fenced backyard ensures privacy and security. Situated on approximately 2.3 acres. This property also includes a 26x32 shop with an air conditioner and workbench, ideal for hobbies or storage. Minutes from the Sacramento River. Enjoy the peace and tranquility of this quiet, private setting, complete with a separate area for a potential garden. The property is equipped with a well and septic system. Don’t miss the opportunity to make this exceptional property your own!
Listing Agent
Re/Max American Dream Realty Brokerage Phone: 530-586-0258 License #02077034

Home Details
Home Type
- Single Family
Est. Annual Taxes
- $4,125
Year Built
- Built in 1992 | Remodeled
Lot Details
- 2.22 Acre Lot
- Rural Setting
- Wood Fence
- Wire Fence
- Drip System Landscaping
- Front and Back Yard Sprinklers
- Private Yard
- Garden
- Density is 2-5 Units/Acre
- Property is zoned EA
Parking
- 2 Car Attached Garage
- 2 Open Parking Spaces
- Second Garage
- Parking Available
- Workshop in Garage
- Front Facing Garage
- Two Garage Doors
- Garage Door Opener
- Circular Driveway
- Gravel Driveway
- RV Access or Parking
Property Views
- Woods
- Pasture
- Orchard Views
Home Design
- Turnkey
- Brick Exterior Construction
- Fire Rated Drywall
- Blown-In Insulation
- Shingle Roof
- Asphalt Roof
- Concrete Perimeter Foundation
Interior Spaces
- 2,150 Sq Ft Home
- 1-Story Property
- Open Floorplan
- Beamed Ceilings
- Brick Wall or Ceiling
- Recessed Lighting
- Wood Burning Stove
- Wood Burning Fireplace
- Free Standing Fireplace
- Double Pane Windows
- Awning
- Sliding Doors
- Panel Doors
- Living Room
- Dining Room
- Laundry Room
Kitchen
- Updated Kitchen
- Eat-In Kitchen
- Walk-In Pantry
- Built-In Range
- Free-Standing Range
- Warming Drawer
- Microwave
- Ice Maker
- Water Line To Refrigerator
- Corian Countertops
- Self-Closing Drawers and Cabinet Doors
- Disposal
Flooring
- Wood
- Tile
Bedrooms and Bathrooms
- 4 Main Level Bedrooms
- Primary Bedroom Suite
- Walk-In Closet
- Dressing Area
- Corian Bathroom Countertops
- Dual Sinks
- Bathtub with Shower
- Walk-in Shower
- Closet In Bathroom
Accessible Home Design
- Doors swing in
- No Interior Steps
- More Than Two Accessible Exits
Eco-Friendly Details
- Energy-Efficient Appliances
- Energy-Efficient HVAC
- Energy-Efficient Lighting
Outdoor Features
- Covered patio or porch
- Exterior Lighting
- Separate Outdoor Workshop
- Outdoor Grill
Utilities
- Two cooling system units
- Ducts Professionally Air-Sealed
- Whole House Fan
- Central Heating and Cooling System
- Combination Of Heating Systems
- Heating System Uses Propane
- 220 Volts in Garage
- 220 Volts in Workshop
- Propane
- Agricultural Well Water Source
- Water Heater
- Conventional Septic
Listing and Financial Details
- Legal Lot and Block 5 / 163
- Assessor Parcel Number 091270007000
- $4,125 per year additional tax assessments
Community Details
Overview
- No Home Owners Association
- Near a National Forest
Recreation
- Golf Course Community
- Fishing
- Hunting
- Hiking Trails
- Bike Trail
Map
Home Values in the Area
Average Home Value in this Area
Tax History
| Year | Tax Paid | Tax Assessment Tax Assessment Total Assessment is a certain percentage of the fair market value that is determined by local assessors to be the total taxable value of land and additions on the property. | Land | Improvement |
|---|---|---|---|---|
| 2023 | $4,125 | $399,446 | $105,117 | $294,329 |
| 2022 | $4,066 | $391,614 | $103,056 | $288,558 |
| 2021 | $3,912 | $383,936 | $101,036 | $282,900 |
| 2020 | $3,953 | $380,000 | $100,000 | $280,000 |
| 2019 | $3,931 | $379,216 | $93,636 | $285,580 |
| 2018 | $3,932 | $371,300 | $91,800 | $279,500 |
| 2017 | $1,460 | $142,598 | $9,105 | $133,493 |
| 2016 | $1,359 | $139,803 | $8,927 | $130,876 |
| 2015 | $1,351 | $137,704 | $8,793 | $128,911 |
| 2014 | $1,325 | $135,007 | $8,621 | $126,386 |
Property History
| Date | Event | Price | Change | Sq Ft Price |
|---|---|---|---|---|
| 03/20/2025 03/20/25 | For Sale | $699,999 | +55.6% | $326 / Sq Ft |
| 08/01/2019 08/01/19 | Sold | $450,000 | -2.0% | $234 / Sq Ft |
| 06/25/2019 06/25/19 | Pending | -- | -- | -- |
| 06/03/2019 06/03/19 | Price Changed | $459,000 | -1.3% | $239 / Sq Ft |
| 05/22/2019 05/22/19 | Price Changed | $465,000 | -2.7% | $242 / Sq Ft |
| 04/09/2019 04/09/19 | For Sale | $478,000 | +6.2% | $249 / Sq Ft |
| 03/22/2019 03/22/19 | Off Market | $450,000 | -- | -- |
| 03/22/2019 03/22/19 | For Sale | $488,000 | +8.4% | $254 / Sq Ft |
| 02/09/2019 02/09/19 | Off Market | $450,000 | -- | -- |
| 12/11/2018 12/11/18 | For Sale | $488,000 | +54.9% | $254 / Sq Ft |
| 05/19/2017 05/19/17 | Sold | $315,000 | -3.1% | $164 / Sq Ft |
| 04/19/2017 04/19/17 | Pending | -- | -- | -- |
| 03/07/2017 03/07/17 | For Sale | $325,000 | -- | $169 / Sq Ft |
Deed History
| Date | Type | Sale Price | Title Company |
|---|---|---|---|
| Grant Deed | $450,000 | Northern California Title Co | |
| Grant Deed | $315,000 | Placer Title Company |
Mortgage History
| Date | Status | Loan Amount | Loan Type |
|---|---|---|---|
| Open | $200,000 | New Conventional | |
| Closed | $100,000 | New Conventional | |
| Previous Owner | $125,000 | Small Business Administration | |
| Previous Owner | $304,054 | VA | |
| Previous Owner | $299,250 | VA | |
| Previous Owner | $237,750 | Fannie Mae Freddie Mac | |
| Previous Owner | $110,500 | Unknown |
Similar Homes in Corning, CA
Source: California Regional Multiple Listing Service (CRMLS)
MLS Number: SN25061140
APN: 091-270-007-000
- 25050 Massachusetts Ave
- 25392 Pennsylvania Ave
- 25175 New York Ave
- 0 Wisconsin Ave Unit 224116252
- 25333 Connecticut Ave
- 3835 Gardiner Ferry Rd Unit 28
- 3835 Gardiner Ferry Rd Unit 2
- 3835 Gardiner Ferry Rd
- 3835 Gardiner Ferry Rd Unit 13
- 3835 Gardiner Ferry Rd Unit 35
- 3835 Gardiner Ferry Rd Unit 4
- 3835 Gardiner Ferry Rd Unit 3
- 3835 Gardiner Ferry Rd Unit 105
- 24895 New Jersey Ave
- 2854 Illinois Ave
- 2905 Harden Ave
- 24525 Rowland Ln
- 25032 Sevillano Ct
- 24615 Rowland Ln
- 24565 Foster Rd
