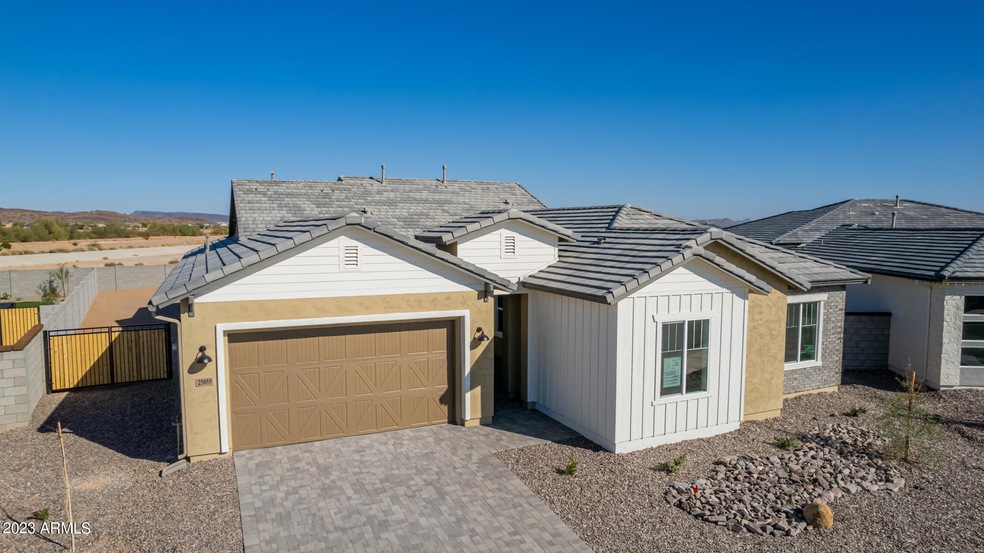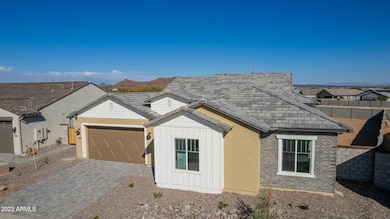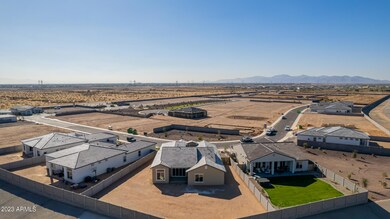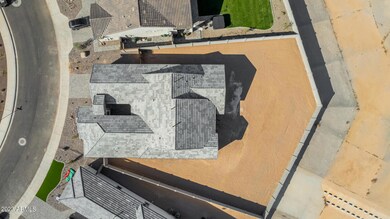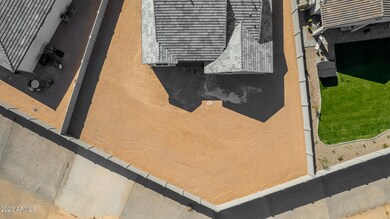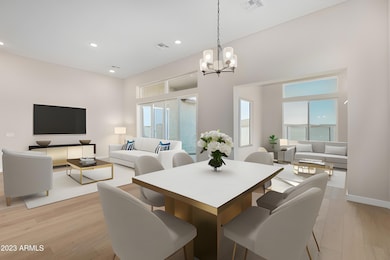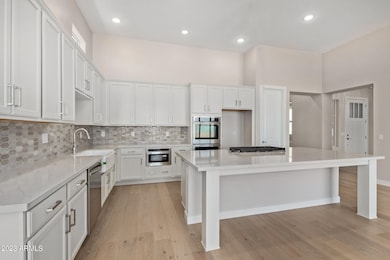
25055 N 136th Ave Peoria, AZ 85383
Mesquite NeighborhoodHighlights
- RV Gated
- Gated Community
- Mountain View
- Vistancia Elementary School Rated A-
- Home Energy Rating Service (HERS) Rated Property
- Contemporary Architecture
About This Home
As of May 2024$10,000 towards closing costs with builder's preferred lender!! Make this brand-new home yours today! Immediate occupancy available! This exquisite residence is meticulously crafted, mirroring the sophistication of our popular model home's premium finishes, and nestled on an oversized private lot. The Retreat at Rancho Cabrillo welcomes you to an upscale, gated community in North Peoria.
Step into luxury with the Sanctuary floor plan, featuring a spacious great room adorned with 12' ceilings and a gourmet kitchen equipped with stainless steel appliances and white quartz countertops. Revel in the elegance of wood floors throughout strategically chosen areas. Boasting 5 bedrooms, 5 bathrooms, and a bright flex space adjacent to the kitchen, this home offers both comfort and versatility. This homes estimated finish is at the end of November, 2023. This community is nestled into the foothills and close to shopping, parks, golfing, and boating. Don't miss out on your chance to purchase one of only 110 homes in our newest exclusive gated community.
Home Details
Home Type
- Single Family
Est. Annual Taxes
- $388
Year Built
- Built in 2023
Lot Details
- 0.33 Acre Lot
- Desert faces the front of the property
- Private Streets
- Block Wall Fence
- Front Yard Sprinklers
HOA Fees
- $127 Monthly HOA Fees
Parking
- 3 Car Garage
- 2 Open Parking Spaces
- Garage Door Opener
- RV Gated
Home Design
- Contemporary Architecture
- Wood Frame Construction
- Tile Roof
- Stucco
Interior Spaces
- 3,152 Sq Ft Home
- 1-Story Property
- Ceiling height of 9 feet or more
- Double Pane Windows
- Wood Flooring
- Mountain Views
Kitchen
- Eat-In Kitchen
- Breakfast Bar
- Gas Cooktop
- Built-In Microwave
- Kitchen Island
Bedrooms and Bathrooms
- 5 Bedrooms
- Primary Bathroom is a Full Bathroom
- 5 Bathrooms
- Dual Vanity Sinks in Primary Bathroom
- Bathtub With Separate Shower Stall
Eco-Friendly Details
- Home Energy Rating Service (HERS) Rated Property
Outdoor Features
- Covered patio or porch
- Playground
Schools
- Alta Vista Elementary School
- Vistancia Elementary Middle School
- Liberty High School
Utilities
- Refrigerated Cooling System
- Heating System Uses Natural Gas
Listing and Financial Details
- Tax Lot 12
- Assessor Parcel Number 503-57-774
Community Details
Overview
- Association fees include ground maintenance, street maintenance
- Ogden & Company Association, Phone Number (480) 396-4567
- Rancho Cabrillo Association, Phone Number (480) 396-4567
- Association Phone (480) 396-4567
- Built by Scott Communities
- Rancho Cabrillo Parcel I & V Phase 1 Subdivision, Sanctuary 5414 Floorplan
Security
- Gated Community
Map
Home Values in the Area
Average Home Value in this Area
Property History
| Date | Event | Price | Change | Sq Ft Price |
|---|---|---|---|---|
| 05/20/2024 05/20/24 | Sold | $854,500 | -0.5% | $271 / Sq Ft |
| 04/19/2024 04/19/24 | Pending | -- | -- | -- |
| 04/12/2024 04/12/24 | Price Changed | $858,900 | -1.7% | $272 / Sq Ft |
| 10/27/2023 10/27/23 | For Sale | $873,878 | -- | $277 / Sq Ft |
Tax History
| Year | Tax Paid | Tax Assessment Tax Assessment Total Assessment is a certain percentage of the fair market value that is determined by local assessors to be the total taxable value of land and additions on the property. | Land | Improvement |
|---|---|---|---|---|
| 2025 | $395 | $3,371 | $3,371 | -- |
| 2024 | $388 | $3,211 | $3,211 | -- |
| 2023 | $388 | $5,775 | $5,775 | $0 |
| 2022 | $376 | $5,295 | $5,295 | $0 |
Mortgage History
| Date | Status | Loan Amount | Loan Type |
|---|---|---|---|
| Open | $683,600 | New Conventional |
Deed History
| Date | Type | Sale Price | Title Company |
|---|---|---|---|
| Special Warranty Deed | $854,500 | Stewart Title & Trust Of Phoen | |
| Special Warranty Deed | -- | Stewart Title & Trust Of Phoen | |
| Warranty Deed | -- | Landmark Title |
Similar Homes in Peoria, AZ
Source: Arizona Regional Multiple Listing Service (ARMLS)
MLS Number: 6623668
APN: 503-57-774
- 10005 W Spur Dr
- 26921 N 100th Ave
- 10038 W Redbird Rd
- 10062 W Redbird Rd
- 10249 W Redbird Rd
- 10110 W Redbird Rd
- 9814 W Rowel Rd
- 9825 W Desert Elm Ln
- 26702 N 97th Ln
- 27194 N Skipping Rock Rd
- 10363 W Rosewood Ln
- 10380 W Alyssa Ln
- 26991 N 97th Ln
- 10454 W Maya Way
- 10417 W Alyssa Ln
- 25814 N 102nd Ave
- 10260 W Pinnacle Vista Dr
- 26868 N 104th Ln
- 25891 N 104th Dr
- 10746 W Desert Elm Ln
