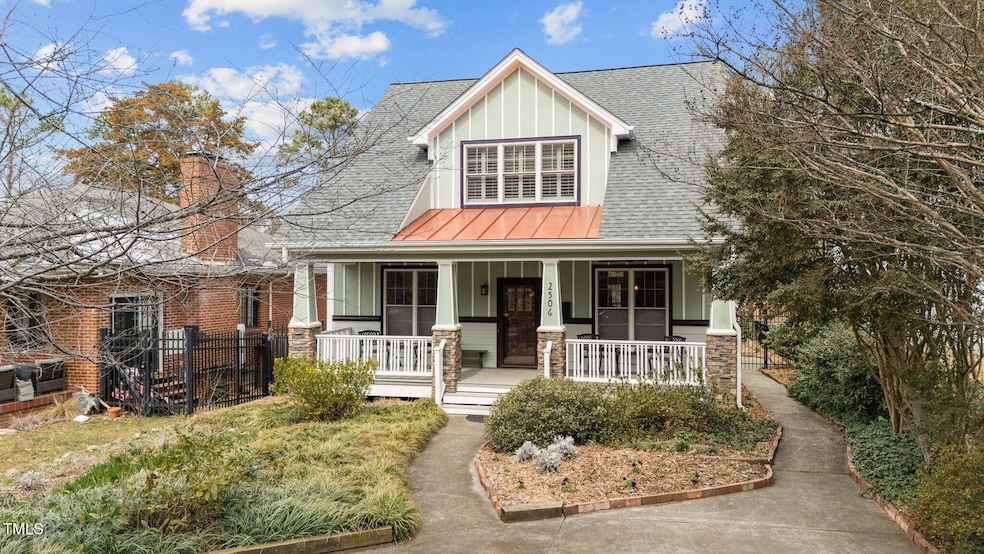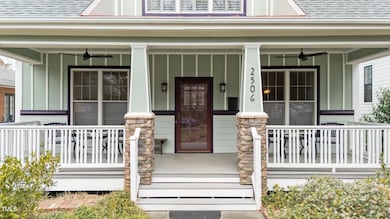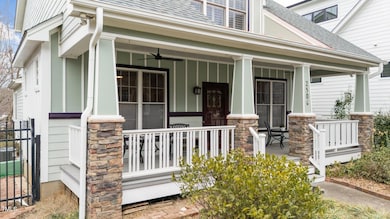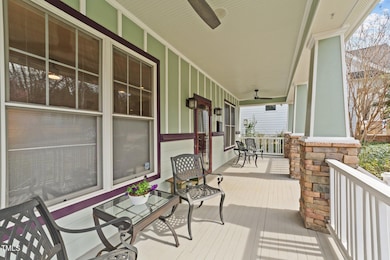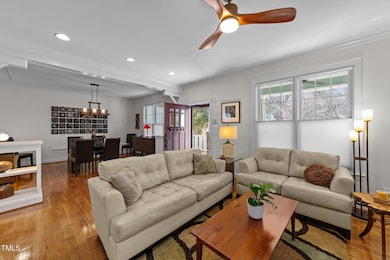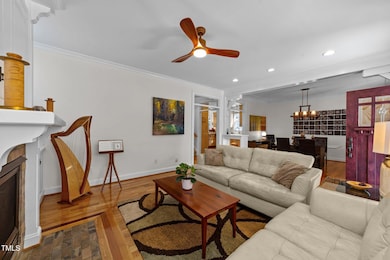
2506 Everett Ave Raleigh, NC 27607
University Park NeighborhoodEstimated payment $6,987/month
Highlights
- Two Primary Bedrooms
- Deck
- Cathedral Ceiling
- Olds Elementary School Rated A
- Property is near public transit
- 1-minute walk to Raleigh Little Theatre Rose Garden
About This Home
In 2005, A Home builder had a vision to build a jumbo bungalow with an inviting rocking chair front porch 2 blocks from Cameron Village. It's a classic and timeless design. The materials he used then were the best of the day, fast forward 20 years, 2506 Everett Avenue still stands strong, loved and well maintained. In 2011, a former owner added a downstairs master that opens to back deck and a garden paradise, this downstairs master suite has a kitchenette and separate entrance with two walk-ins, perfect for in-laws and/or short term rental, the second floor master has nice office/sitting/dressing room and two walk-ins. Roof was new in 2023, condensor units were new in 2021, furnaces 2005. Home has First and second floor laundry rooms, gas log FP in living room has tumbled stone surround, 2 large covered porch areas, brick patio in the backyard, topped off with an ornamental cherry tree in the front yard. Walk to The Village, Hillsborough Street, NCSU, Rose Garden, Raleigh Little Theatre and more. AT&T fiber connected and Google fiber is available.
Home Details
Home Type
- Single Family
Est. Annual Taxes
- $8,159
Year Built
- Built in 2005
Lot Details
- 6,970 Sq Ft Lot
- Lot Dimensions are 47 x 142 x 48 x 148
- South Facing Home
- Garden
- Back Yard Fenced and Front Yard
- Property is zoned R-10
Home Design
- Bungalow
- Brick or Stone Mason
- Pillar, Post or Pier Foundation
- Shingle Roof
- Board and Batten Siding
- Stone
Interior Spaces
- 2,571 Sq Ft Home
- 1-Story Property
- Bookcases
- Cathedral Ceiling
- Ceiling Fan
- Gas Fireplace
- Living Room with Fireplace
- Breakfast Room
- Dining Room
- Home Office
Kitchen
- Eat-In Kitchen
- Gas Range
- Range Hood
- Plumbed For Ice Maker
- Dishwasher
- Granite Countertops
Flooring
- Wood
- Carpet
- Ceramic Tile
Bedrooms and Bathrooms
- 3 Bedrooms
- Double Master Bedroom
- Walk-In Closet
- Dressing Area
- In-Law or Guest Suite
- Separate Shower in Primary Bathroom
- Bathtub with Shower
Laundry
- Laundry Room
- Laundry in multiple locations
- Laundry in Hall
Attic
- Attic Floors
- Pull Down Stairs to Attic
Parking
- 2 Parking Spaces
- Parking Pad
- Private Driveway
- 2 Open Parking Spaces
Outdoor Features
- Deck
- Fire Pit
- Front Porch
Location
- Property is near public transit
Schools
- Olds Elementary School
- Martin Middle School
- Broughton High School
Utilities
- Forced Air Zoned Cooling and Heating System
- Heating System Uses Natural Gas
- Natural Gas Connected
- Electric Water Heater
- High Speed Internet
- Cable TV Available
Community Details
- No Home Owners Association
- Built by Venture Building
- Fairmont Subdivision
Listing and Financial Details
- Assessor Parcel Number 0794837337
Map
Home Values in the Area
Average Home Value in this Area
Tax History
| Year | Tax Paid | Tax Assessment Tax Assessment Total Assessment is a certain percentage of the fair market value that is determined by local assessors to be the total taxable value of land and additions on the property. | Land | Improvement |
|---|---|---|---|---|
| 2024 | $8,159 | $937,182 | $475,000 | $462,182 |
| 2023 | $7,310 | $668,830 | $310,000 | $358,830 |
| 2022 | $6,792 | $668,830 | $310,000 | $358,830 |
| 2021 | $6,528 | $668,830 | $310,000 | $358,830 |
| 2020 | $6,409 | $668,830 | $310,000 | $358,830 |
| 2019 | $6,016 | $517,413 | $170,000 | $347,413 |
| 2018 | $5,673 | $517,413 | $170,000 | $347,413 |
| 2017 | $5,403 | $517,413 | $170,000 | $347,413 |
| 2016 | $5,291 | $517,413 | $170,000 | $347,413 |
| 2015 | $5,650 | $543,695 | $201,600 | $342,095 |
| 2014 | $5,358 | $543,695 | $201,600 | $342,095 |
Property History
| Date | Event | Price | Change | Sq Ft Price |
|---|---|---|---|---|
| 03/05/2025 03/05/25 | For Sale | $1,130,000 | -- | $440 / Sq Ft |
Deed History
| Date | Type | Sale Price | Title Company |
|---|---|---|---|
| Warranty Deed | $614,000 | None Available | |
| Warranty Deed | $585,000 | None Available | |
| Warranty Deed | $500,000 | None Available | |
| Warranty Deed | $435,000 | -- | |
| Warranty Deed | $150,000 | -- |
Mortgage History
| Date | Status | Loan Amount | Loan Type |
|---|---|---|---|
| Open | $50,000 | Credit Line Revolving | |
| Open | $400,000 | New Conventional | |
| Previous Owner | $417,000 | New Conventional | |
| Previous Owner | $402,000 | Adjustable Rate Mortgage/ARM | |
| Previous Owner | $412,000 | New Conventional | |
| Previous Owner | $417,000 | Purchase Money Mortgage | |
| Previous Owner | $352,173 | Purchase Money Mortgage | |
| Previous Owner | $311,250 | Construction |
Similar Homes in Raleigh, NC
Source: Doorify MLS
MLS Number: 10080167
APN: 0794.16-83-7337-000
- 2500 Everett Ave
- 2408 Everett Ave
- 609 Tower St
- 617 Tower St
- 2306 Stafford Ave Unit A
- 2306 Stafford Ave Unit B
- 2305 Turners Alley
- 809 Tower St
- 2415 Van Dyke Ave
- 5909 Tower St
- 29 Enterprise St Unit 109
- 29 Enterprise St Unit 107
- 29 Enterprise St Unit 309
- 29 Enterprise St Unit 106
- 29 Enterprise St Unit 108
- 2725 Rosedale Ave
- 2601 Mayview Rd
- 615 Daniels St Unit 318
- 615 Daniels St Unit 316
- 2417 Mayview Rd
