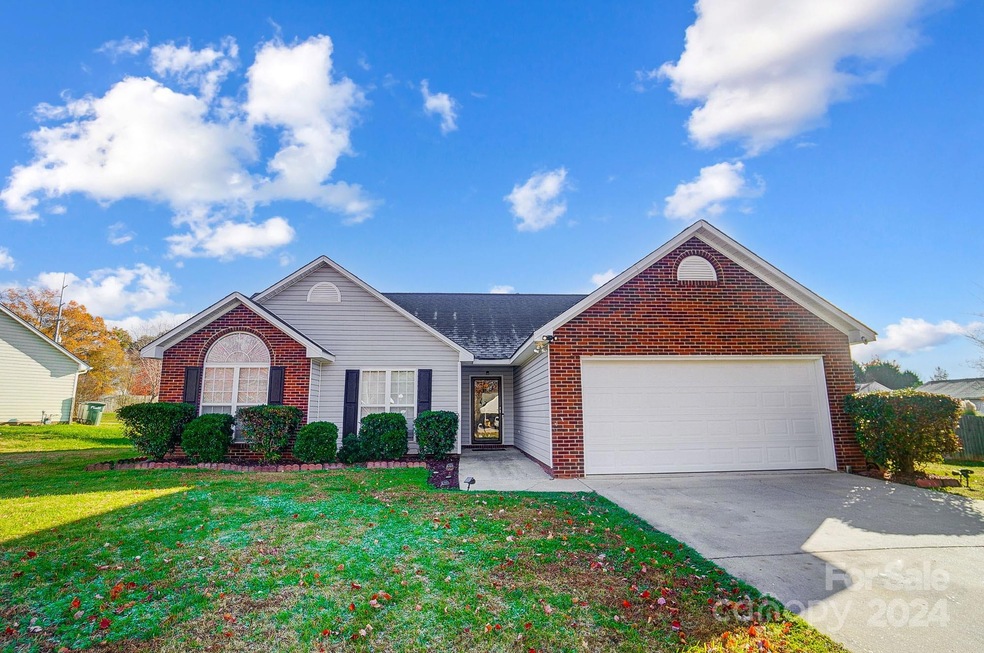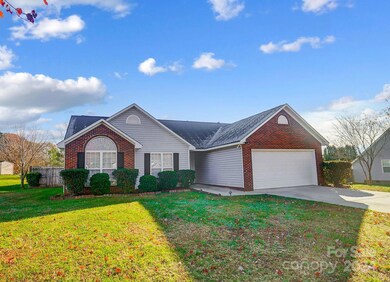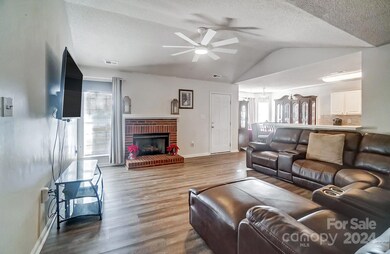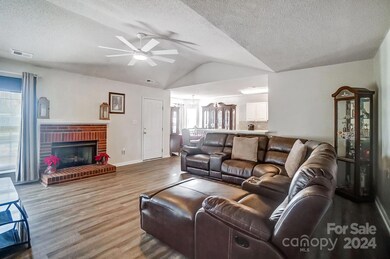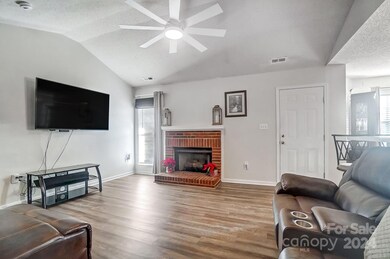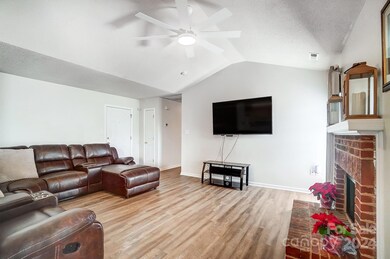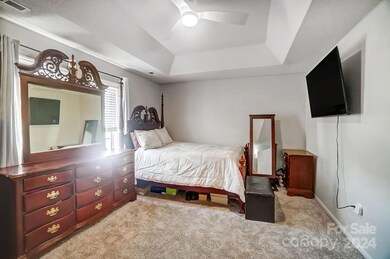
2506 River Chase Dr Monroe, NC 28110
River Chase NeighborhoodHighlights
- Ranch Style House
- 2 Car Attached Garage
- Laundry Room
- Rocky River Elementary School Rated A-
- Home Security System
- Shed
About This Home
As of January 2025Come and see this 3BR/2BA ranch home on a spacious, fenced-in lot just under 1/2 acre! Inside, enjoy the cozy living room with a gas fireplace, an eat-in kitchen, and a dedicated dining area. Recent updates include new flooring and carpet, a 2022 water heater, 2022 furnace, 2023 A/C unit. The home boasts a 2-car garage and a newer roof for peace of mind. Outdoors, you'll find an 18x20 outbuilding perfect for use as a workshop, storage shed, or additional garage, plus an extra shed that conveys. Take a walk to the River Chase Community Park to enjoy the community common space and playground.
Last Agent to Sell the Property
Farms & Estates Realty Inc Brokerage Email: heather@farmsandestates.com License #277332
Co-Listed By
Farms & Estates Realty Inc Brokerage Email: heather@farmsandestates.com License #134074
Home Details
Home Type
- Single Family
Est. Annual Taxes
- $2,192
Year Built
- Built in 1996
Lot Details
- Fenced
- Level Lot
- Cleared Lot
- Property is zoned AQ4
HOA Fees
- $19 Monthly HOA Fees
Parking
- 2 Car Attached Garage
- Driveway
Home Design
- Ranch Style House
- Brick Exterior Construction
- Slab Foundation
- Vinyl Siding
Interior Spaces
- 1,212 Sq Ft Home
- Ceiling Fan
- Living Room with Fireplace
- Vinyl Flooring
- Home Security System
- Laundry Room
Kitchen
- Electric Range
- Microwave
- Dishwasher
Bedrooms and Bathrooms
- 3 Main Level Bedrooms
- 2 Full Bathrooms
Outdoor Features
- Shed
- Outbuilding
Schools
- Rocky River Elementary School
- Monroe Middle School
- Monroe High School
Utilities
- Forced Air Heating and Cooling System
- Underground Utilities
Community Details
- Henderson Association Management Association, Phone Number (704) 970-4155
- River Chase Subdivision
- Mandatory home owners association
Listing and Financial Details
- Assessor Parcel Number 09-307-178
Map
Home Values in the Area
Average Home Value in this Area
Property History
| Date | Event | Price | Change | Sq Ft Price |
|---|---|---|---|---|
| 01/14/2025 01/14/25 | Sold | $314,000 | -0.3% | $259 / Sq Ft |
| 12/06/2024 12/06/24 | For Sale | $315,000 | -- | $260 / Sq Ft |
Tax History
| Year | Tax Paid | Tax Assessment Tax Assessment Total Assessment is a certain percentage of the fair market value that is determined by local assessors to be the total taxable value of land and additions on the property. | Land | Improvement |
|---|---|---|---|---|
| 2024 | $2,192 | $201,000 | $35,000 | $166,000 |
| 2023 | $2,192 | $201,000 | $35,000 | $166,000 |
| 2022 | $2,102 | $192,800 | $35,000 | $157,800 |
| 2021 | $2,102 | $192,800 | $35,000 | $157,800 |
| 2020 | $1,505 | $111,700 | $19,500 | $92,200 |
| 2019 | $1,505 | $111,700 | $19,500 | $92,200 |
| 2018 | $688 | $111,700 | $19,500 | $92,200 |
| 2017 | $1,527 | $111,700 | $19,500 | $92,200 |
| 2016 | $1,511 | $111,700 | $19,500 | $92,200 |
| 2015 | $867 | $111,700 | $19,500 | $92,200 |
| 2014 | $1,425 | $116,810 | $25,000 | $91,810 |
Mortgage History
| Date | Status | Loan Amount | Loan Type |
|---|---|---|---|
| Closed | $11,304 | Unknown | |
| Open | $85,700 | Unknown |
Deed History
| Date | Type | Sale Price | Title Company |
|---|---|---|---|
| Interfamily Deed Transfer | -- | -- | |
| Deed | -- | -- | |
| Deed | $86,000 | -- |
Similar Homes in Monroe, NC
Source: Canopy MLS (Canopy Realtor® Association)
MLS Number: 4202739
APN: 09-307-178
- 2210 Goldmine Rd
- 2124 Melton Rd
- 1502 W H Smith Dr
- 2615 Farm House Ln
- 2005 Old Charlotte Hwy
- 1601 Martin Luther King jr Blvd Unit 4
- 2805 Ashton Ave Unit 71
- 2809 Ashton Ave Unit 72
- 1604 Village Grove Ln
- 1608 Village Grove Ln
- 2519 Arnold Dr
- 1618 Village Grove Ln
- 1602 Village Grove Ln
- 1650 Village Grove Ln
- 1735 Braemar Village Dr
- 1733 Braemar Village Dr
- 1726 Braemar Village Dr
- 1730 Braemar Village Dr
- 1732 Braemar Village Dr
- 1734 Braemar Village Dr
