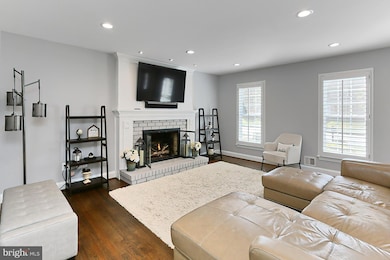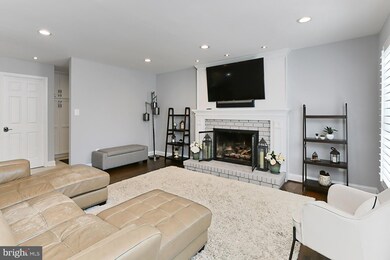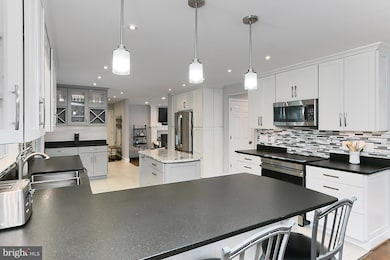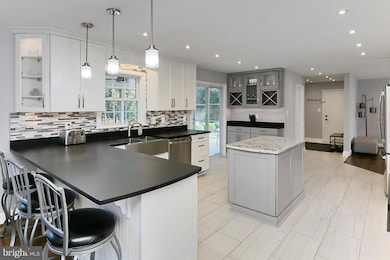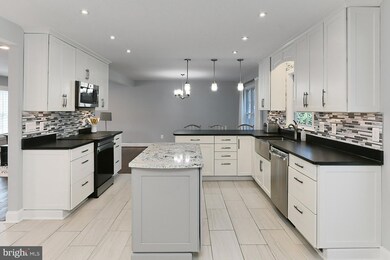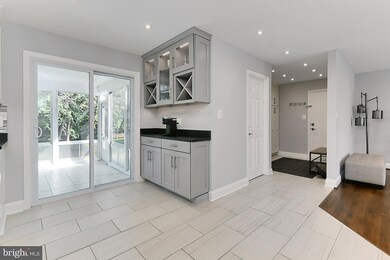
2506 Rocky Branch Rd Vienna, VA 22181
Highlights
- View of Trees or Woods
- Colonial Architecture
- Premium Lot
- Flint Hill Elementary School Rated A
- Property is near a park
- Traditional Floor Plan
About This Home
As of September 2024WELCOME to this beautifully renovated home in the highly desirable Lakevale Court community of Vienna! Situated on over half an acre cul-de-sac lot, this property boasts breathtaking views and backs to trees, woods and PARKLAND, with convenient access to scenic walking trails. This exceptional property is a perfect blend of luxury, comfort and natural beauty in a truly magnificent setting. Enjoy the elegance of gorgeous hardwood floors on most of the main and upper levels. The stunning and meticulously appointed gourmet kitchen has been updated with beautiful high-end granite countertops with center island, stainless steel appliances, and soft close cabinetry. Step out from the kitchen into a cozy four-season porch, complete with a high-efficiency outdoor heater for year-round comfort. This space opens to a patio for relaxation and quiet outdoor enjoyment. The spacious living and dining rooms flow seamlessly and is ideal for gatherings and entertainment. Relax in the inviting family room, featuring a beautiful gas fireplace that adds warmth and charm. The upper level features 4 spacious bedrooms, 2 updated full bathrooms, and the convenience of an upstairs laundry room. The lower level has just been completely renovated and is designed for comfort and entertainment, featuring a bedroom, full bathroom, wet bar, and a versatile bonus room that can be tailored to your needs. Additional features include plantation shutters on the lower level and primary bedroom locations, durable and stylish Hardie Plank siding, a TESLA home charger, new ROOF (2024), Water Heater (2024), Kitchen Stove (2024), Basement Renovation (2024). This home is located near all of the conveniences of shopping, restaurants, Vienna Metro, airports, and easy access to I-66. Overall, this property is absolutely stunning and immaculate and is a MUST-SEE for anyone looking for their dream home in VIENNA
Home Details
Home Type
- Single Family
Est. Annual Taxes
- $12,179
Year Built
- Built in 1971 | Remodeled in 2024
Lot Details
- 0.56 Acre Lot
- Premium Lot
- Backs to Trees or Woods
- Property is in excellent condition
- Property is zoned 121
HOA Fees
- $23 Monthly HOA Fees
Parking
- 2 Car Attached Garage
- Front Facing Garage
- Garage Door Opener
- Driveway
Home Design
- Colonial Architecture
- Brick Exterior Construction
- Slab Foundation
- Architectural Shingle Roof
- HardiePlank Type
- Chimney Cap
Interior Spaces
- Property has 3 Levels
- Traditional Floor Plan
- Wet Bar
- Built-In Features
- Ceiling Fan
- Recessed Lighting
- Gas Fireplace
- Window Treatments
- Mud Room
- Great Room
- Family Room
- Living Room
- Dining Room
- Bonus Room
- Views of Woods
- Finished Basement
Kitchen
- Breakfast Area or Nook
- Butlers Pantry
- Electric Oven or Range
- Built-In Microwave
- Ice Maker
- Dishwasher
- Stainless Steel Appliances
- Kitchen Island
- Upgraded Countertops
- Wine Rack
- Disposal
Flooring
- Wood
- Carpet
- Ceramic Tile
- Luxury Vinyl Plank Tile
Bedrooms and Bathrooms
- En-Suite Primary Bedroom
- En-Suite Bathroom
- Walk-In Closet
Laundry
- Laundry Room
- Laundry on upper level
- Dryer
- Washer
Outdoor Features
- Enclosed patio or porch
- Shed
- Outbuilding
Location
- Property is near a park
Schools
- Flint Hill Elementary School
- Thoreau Middle School
- Madison High School
Utilities
- Forced Air Heating and Cooling System
- Electric Water Heater
Community Details
- Lakevale Court HOA
- Lakevale Court Subdivision
Listing and Financial Details
- Tax Lot 14
- Assessor Parcel Number 0374 08 0014
Map
Home Values in the Area
Average Home Value in this Area
Property History
| Date | Event | Price | Change | Sq Ft Price |
|---|---|---|---|---|
| 09/25/2024 09/25/24 | Sold | $1,395,000 | 0.0% | $386 / Sq Ft |
| 09/03/2024 09/03/24 | Pending | -- | -- | -- |
| 08/29/2024 08/29/24 | For Sale | $1,395,000 | +118.1% | $386 / Sq Ft |
| 10/28/2015 10/28/15 | Sold | $639,500 | -6.6% | $226 / Sq Ft |
| 09/23/2015 09/23/15 | Pending | -- | -- | -- |
| 09/04/2015 09/04/15 | Price Changed | $685,000 | -2.1% | $242 / Sq Ft |
| 09/02/2015 09/02/15 | For Sale | $700,000 | +9.5% | $248 / Sq Ft |
| 09/02/2015 09/02/15 | Off Market | $639,500 | -- | -- |
| 07/16/2015 07/16/15 | Price Changed | $700,000 | -3.4% | $248 / Sq Ft |
| 06/18/2015 06/18/15 | For Sale | $725,000 | -- | $257 / Sq Ft |
Tax History
| Year | Tax Paid | Tax Assessment Tax Assessment Total Assessment is a certain percentage of the fair market value that is determined by local assessors to be the total taxable value of land and additions on the property. | Land | Improvement |
|---|---|---|---|---|
| 2024 | $12,178 | $1,051,210 | $517,000 | $534,210 |
| 2023 | $11,516 | $1,020,500 | $517,000 | $503,500 |
| 2022 | $10,785 | $943,200 | $477,000 | $466,200 |
| 2021 | $9,705 | $827,000 | $407,000 | $420,000 |
| 2020 | $8,644 | $730,340 | $377,000 | $353,340 |
| 2019 | $8,289 | $700,340 | $347,000 | $353,340 |
| 2018 | $7,824 | $680,340 | $327,000 | $353,340 |
| 2017 | $7,899 | $680,340 | $327,000 | $353,340 |
| 2016 | $7,882 | $680,340 | $327,000 | $353,340 |
| 2015 | $7,735 | $693,120 | $317,000 | $376,120 |
| 2014 | $7,718 | $693,120 | $317,000 | $376,120 |
Mortgage History
| Date | Status | Loan Amount | Loan Type |
|---|---|---|---|
| Open | $232,500 | Seller Take Back | |
| Closed | $232,500 | New Conventional | |
| Previous Owner | $511,599 | New Conventional |
Deed History
| Date | Type | Sale Price | Title Company |
|---|---|---|---|
| Deed | $1,395,000 | Cardinal Title | |
| Warranty Deed | $639,500 | Champion Title & Stlmnts Inc |
Similar Homes in Vienna, VA
Source: Bright MLS
MLS Number: VAFX2194964
APN: 0374-08-0014
- 2415 Rocky Branch Rd
- 2323 Stryker Ave
- 2308 Stryker Ave
- 9850 Jerry Ln
- 2447 Flint Hill Rd
- 2314 Concert Ct
- 10405 Marbury Rd
- 10595 Hannah Farm Rd
- 10310 Lewis Knolls Dr
- 2230 Abbotsford Dr
- 2505 Flint Hill Rd
- 2237 Laurel Ridge Rd
- 2236 Laurel Ridge Rd
- 9923 Steeple Run
- 10400 Hunters Valley Rd
- 10010 Garrett St
- 2707 Oak Valley Dr
- 9844 Marcliff Ct
- 2805 Welbourne Ct
- 2400 Sunny Meadow Ln

