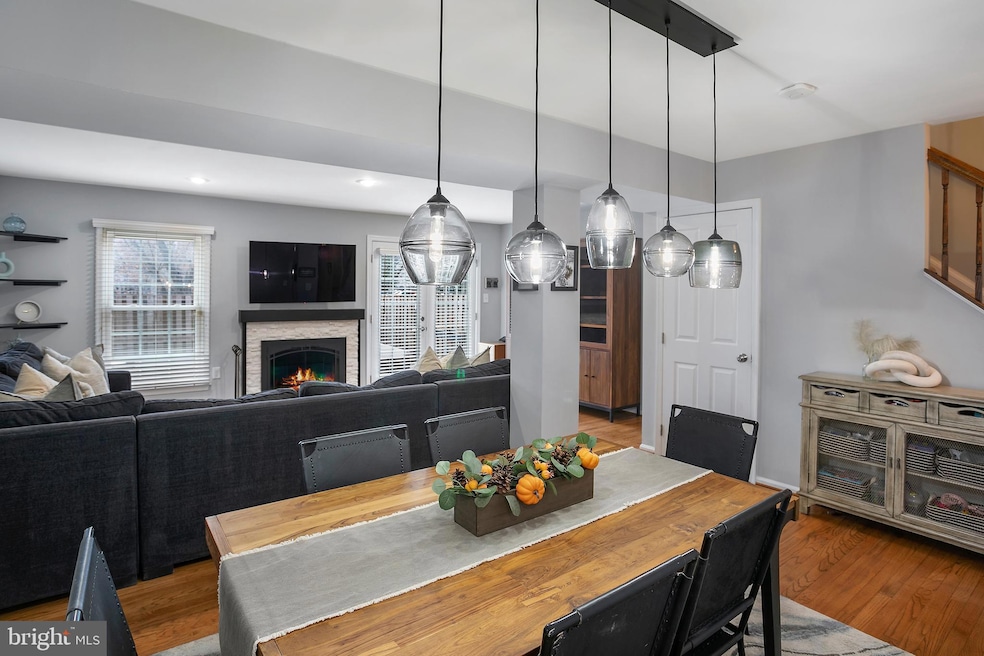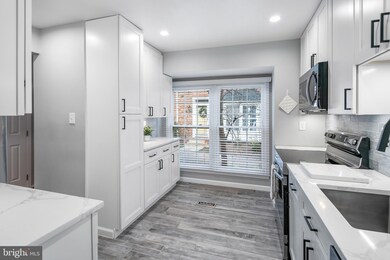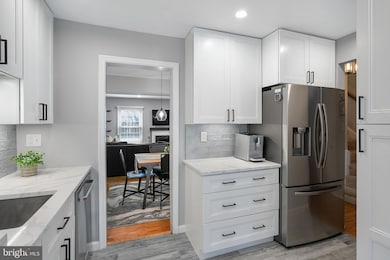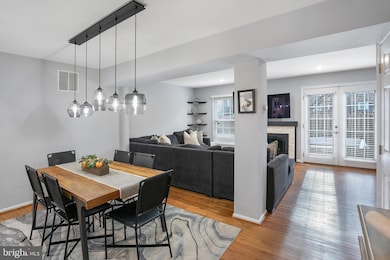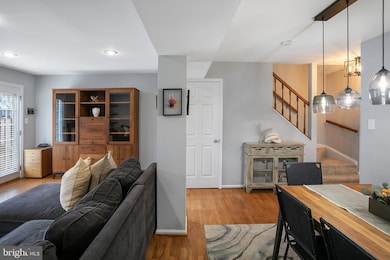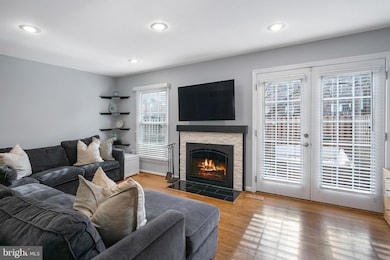
2506 S Arlington Mill Dr Unit C Arlington, VA 22206
Fairlington NeighborhoodHighlights
- Gourmet Kitchen
- Colonial Architecture
- 1 Fireplace
- Gunston Middle School Rated A-
- Wood Flooring
- 4-minute walk to Shirlington Park
About This Home
As of February 2025**OFFER DEADLINE- Monday, January 13th at 3pm**
This spacious and updated 3-bedroom, 3.5-bathroom (with den in the LL!) townhouse-style condo in the highly sought-after Windgate Neighborhood. With gleaming hardwood floors throughout the main level, the bright living space invites you in with a cozy fireplace and French doors leading to a charming, fenced-in back patio—perfect for enjoying quiet mornings or entertaining guests. The completely updated kitchen is a dream for any home chef, featuring stainless steel appliances, ample cabinet storage, quartz counters, and plenty of counter space for meal prep.
Upstairs, each bedroom boasts generous built-in elfa closets adding functional storage while enhancing the home’s overall appeal. The lower level offers a full bathroom and versatile space, ideal for a guest suite, au pair, playroom, office, or home gym. All bathrooms have been updated along with the fireplace surround, custom closets, upgrading lighting fixtures and more.
Nestled just outside the popular Shirlington neighborhood, this home places you moments away from top-rated restaurants, cafes, and shopping. Picture morning strolls with your dog to the local parks or sipping coffee at a nearby café. With easy access to North Arlington, Alexandria, and Washington, DC, you'll enjoy both the quiet charm of suburban living and the convenience of a vibrant, urban lifestyle. This home is a rare find—don't miss your chance to make it yours!
Townhouse Details
Home Type
- Townhome
Est. Annual Taxes
- $6,710
Year Built
- Built in 1982
HOA Fees
- $520 Monthly HOA Fees
Home Design
- Colonial Architecture
- Brick Exterior Construction
- Brick Foundation
Interior Spaces
- Property has 3 Levels
- Ceiling Fan
- 1 Fireplace
- Window Treatments
- Combination Dining and Living Room
- Finished Basement
Kitchen
- Gourmet Kitchen
- Electric Oven or Range
- Built-In Microwave
- Dishwasher
- Stainless Steel Appliances
- Disposal
Flooring
- Wood
- Carpet
Bedrooms and Bathrooms
- 3 Bedrooms
- En-Suite Bathroom
- Walk-in Shower
Laundry
- Laundry in unit
- Dryer
- Washer
Parking
- 2 Open Parking Spaces
- 2 Parking Spaces
- Parking Lot
- Unassigned Parking
Utilities
- Forced Air Heating and Cooling System
- Electric Water Heater
- Cable TV Available
Additional Features
- Patio
- Wood Fence
Listing and Financial Details
- Assessor Parcel Number 29-003-617
Community Details
Overview
- Association fees include water, trash, sewer, exterior building maintenance, common area maintenance, parking fee, pool(s), snow removal, management
- Windgate Subdivision
Amenities
- Common Area
Recreation
- Tennis Courts
- Community Pool
Pet Policy
- Dogs and Cats Allowed
Map
Home Values in the Area
Average Home Value in this Area
Property History
| Date | Event | Price | Change | Sq Ft Price |
|---|---|---|---|---|
| 02/28/2025 02/28/25 | Sold | $775,000 | +1.3% | $417 / Sq Ft |
| 01/13/2025 01/13/25 | Pending | -- | -- | -- |
| 01/09/2025 01/09/25 | For Sale | $765,000 | -- | $411 / Sq Ft |
Similar Homes in the area
Source: Bright MLS
MLS Number: VAAR2049436
- 2600 H S Arlington Mill Dr Unit 8
- 2588 E S Arlington Mill Dr
- 2538 B S Arlington Mill Dr Unit 2
- 2829 S Wakefield St Unit B
- 2839 C S Wakefield St Unit C
- 2564 A S Arlington Mill Dr S Unit 5
- 2915 S Woodley St Unit A
- 2330 S Quincy St Unit 1
- 2109 S Quebec St
- 2743 S Buchanan St
- 2865 S Abingdon St
- 2868 S Abingdon St Unit B1
- 2858 S Abingdon St
- 2806 S Abingdon St Unit A
- 4800 28th St S
- 4708 29th St S
- 4129 S Four Mile Run Dr Unit 203
- 2411 S Monroe St
- 4854 28th St S Unit A
- 2432 S Culpeper St
