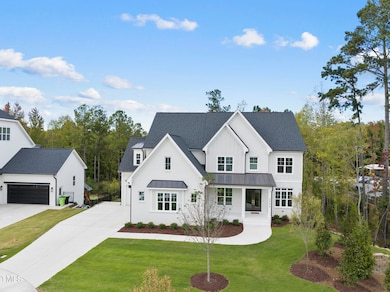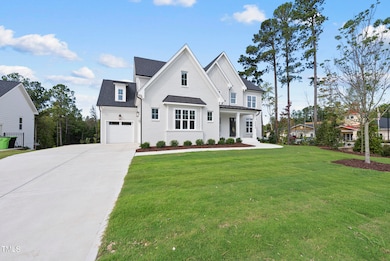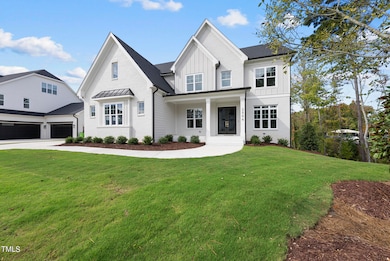
2506 Silas Peak Ln Apex, NC 27523
Green Level NeighborhoodEstimated payment $12,012/month
Highlights
- New Construction
- 0.62 Acre Lot
- Wood Flooring
- White Oak Elementary School Rated A
- Transitional Architecture
- 3 Car Attached Garage
About This Home
One of a kind by WARDSON CONSTRUCTION. 6 beds 6.5 baths, Finished Basement with Media Room, Gameroom, and Wet Bar plus bedroom and full bath. Owner's suite on the second floor and Guest Suite on the main. Covered Porch w/fireplace overlooking a well landscaped .62-acre lot! Gourmet kitchen w/ Scullery/large family room/breakfast room all one open space. Great for entertaining family and friends. Mud room off the 3-car garage, Private Study/Office, Separate dining room. The private owner's suite has luxurious finishes and a sitting room. 3 secondary bedrooms with baths on the 2nd floor! Huge Bonus! Large Laundry room! Unfinished 3rd floor for storage and future expansion. Energy Star Certified!
Home Details
Home Type
- Single Family
Est. Annual Taxes
- $2,353
Year Built
- Built in 2024 | New Construction
HOA Fees
- $150 Monthly HOA Fees
Parking
- 3 Car Attached Garage
Home Design
- Transitional Architecture
- Traditional Architecture
- Brick Exterior Construction
- Frame Construction
- Shingle Roof
Interior Spaces
- 3-Story Property
Flooring
- Wood
- Carpet
- Tile
Bedrooms and Bathrooms
- 6 Bedrooms
Finished Basement
- Walk-Out Basement
- Walk-Up Access
- Natural lighting in basement
Schools
- Wake County Schools Elementary And Middle School
- Wake County Schools High School
Additional Features
- 0.62 Acre Lot
- Forced Air Heating and Cooling System
Community Details
- Association fees include storm water maintenance
- Ellsworth Property Owners Association Inc Association, Phone Number (919) 612-5245
- Ellsworth Subdivision
Listing and Financial Details
- Assessor Parcel Number 0723867545
Map
Home Values in the Area
Average Home Value in this Area
Tax History
| Year | Tax Paid | Tax Assessment Tax Assessment Total Assessment is a certain percentage of the fair market value that is determined by local assessors to be the total taxable value of land and additions on the property. | Land | Improvement |
|---|---|---|---|---|
| 2024 | $2,353 | $1,730,570 | $250,000 | $1,480,570 |
| 2023 | $1,920 | $175,000 | $175,000 | $0 |
Property History
| Date | Event | Price | Change | Sq Ft Price |
|---|---|---|---|---|
| 01/28/2025 01/28/25 | For Sale | $2,090,000 | 0.0% | $364 / Sq Ft |
| 12/31/2024 12/31/24 | Pending | -- | -- | -- |
| 08/16/2024 08/16/24 | For Sale | $2,090,000 | -- | $364 / Sq Ft |
Deed History
| Date | Type | Sale Price | Title Company |
|---|---|---|---|
| Warranty Deed | $238,000 | None Listed On Document |
Mortgage History
| Date | Status | Loan Amount | Loan Type |
|---|---|---|---|
| Open | $875,000 | Construction |
Similar Homes in the area
Source: Doorify MLS
MLS Number: 10047465
APN: 0723.02-86-7545-000
- 2525 Silas Peak Ln
- 7723 Roberts Rd
- 7735 Roberts Rd
- 107 Ludbrook Ct
- 2554 Club Level Dr
- 2613 Beckwith Rd
- 2620 Club Level Dr
- 337 Parlier Dr
- 333 Parlier Dr
- 828 Timber Mist Ct
- 824 Timber Mist Ct
- 809 Timber Mist Ct
- 518 Parlier Dr Unit 82
- 1121 White Oak Creek Dr
- 2221 Holtwood Way
- 2217 Holtwood Way
- 1013 Timber Mist Ct
- 7210 Roberts Rd
- 970 Double Helix Rd
- 5018 Aged Pine Rd Unit 50






