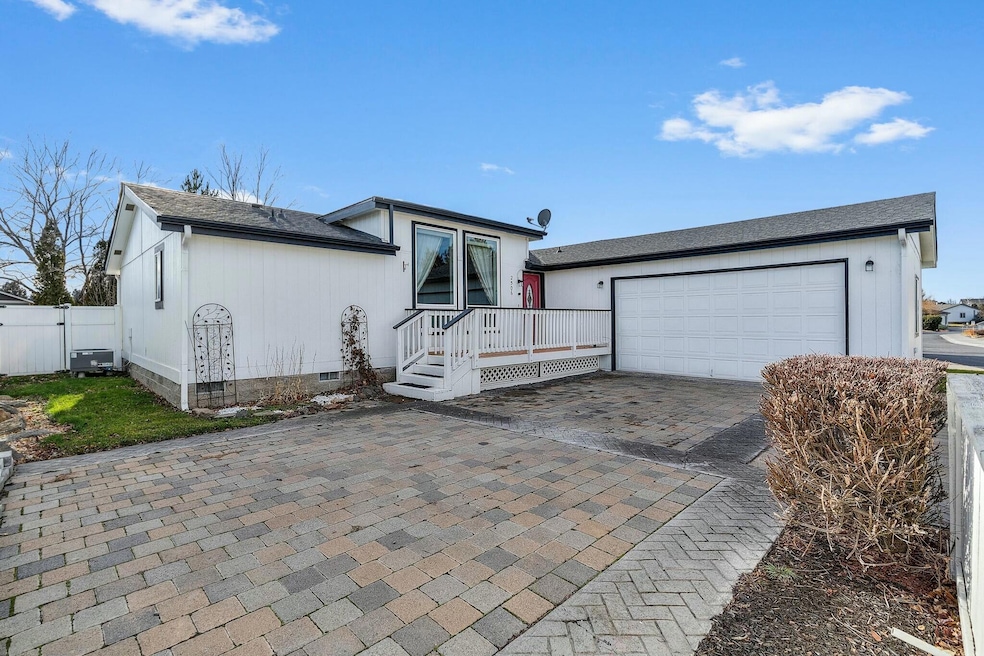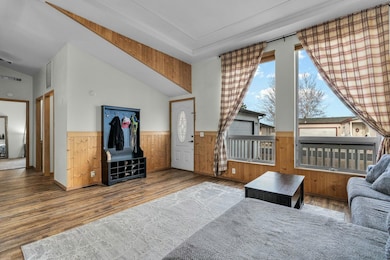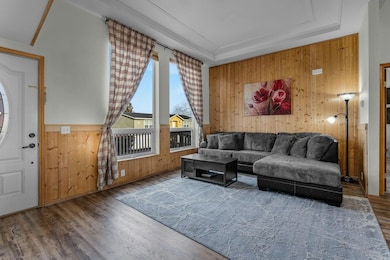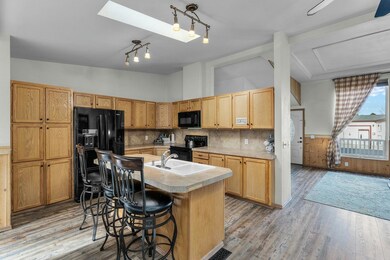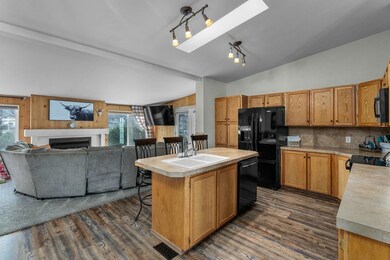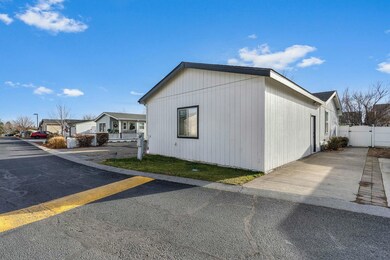
2506 SW Mariposa Loop Redmond, OR 97756
Highlights
- RV or Boat Storage in Community
- Clubhouse
- Vaulted Ceiling
- Open Floorplan
- Deck
- Ranch Style House
About This Home
As of March 2025Located in the heart of Redmond! This 1753 sqft triple wide MF home boasts an open floor plan w/large windows vaulted ceilings a skylight that fills the space w/natural light and tongue & groove wood wainscoting adds warmth and character to the home. A spacious kitchen features an island built-in pantry breakfast bar dining area & flows into an additional living room w/a gas fireplace. The fenced backyard offers privacy & outdoor space for relaxation. Retreat to the primary bedroom w/a walk-in closet double vanity soaking tub & French doors leading to a private deck. Two additional bedrooms are generously sized each w/walk in closets & share a hall bathroom. The laundry room leads to an oversized 2 car garage w/a workbench & plenty of storage space plus extra parking on the backside of the garage. Recent updates in 2022 include a new roof exterior paint all kitchen appliances flooring baseboards propane tank French doors & a doggie door. Move in ready & low maintenance. Call today!
Property Details
Home Type
- Mobile/Manufactured
Est. Annual Taxes
- $2,859
Year Built
- Built in 1999
Lot Details
- 6,970 Sq Ft Lot
- No Common Walls
- Fenced
- Landscaped
- Level Lot
- Front and Back Yard Sprinklers
- Sprinklers on Timer
HOA Fees
- $198 Monthly HOA Fees
Parking
- 2 Car Attached Garage
- Workshop in Garage
- Garage Door Opener
- Driveway
- Paver Block
Home Design
- Ranch Style House
- Block Foundation
- Composition Roof
- Modular or Manufactured Materials
Interior Spaces
- 1,753 Sq Ft Home
- Open Floorplan
- Built-In Features
- Vaulted Ceiling
- Ceiling Fan
- Skylights
- Propane Fireplace
- Double Pane Windows
- Vinyl Clad Windows
- Mud Room
- Family Room with Fireplace
- Great Room with Fireplace
- Living Room with Fireplace
- Dining Room
- Neighborhood Views
- Surveillance System
Kitchen
- Eat-In Kitchen
- Breakfast Bar
- Range
- Microwave
- Dishwasher
- Kitchen Island
- Laminate Countertops
- Disposal
Flooring
- Carpet
- Laminate
Bedrooms and Bathrooms
- 3 Bedrooms
- Linen Closet
- Walk-In Closet
- 2 Full Bathrooms
- Double Vanity
- Soaking Tub
- Bathtub with Shower
Laundry
- Laundry Room
- Dryer
- Washer
Schools
- Vern Patrick Elementary School
- Obsidian Middle School
- Ridgeview High School
Utilities
- Forced Air Heating and Cooling System
- Heat Pump System
- Water Heater
- Community Sewer or Septic
- Phone Available
- Cable TV Available
Additional Features
- Deck
- Manufactured Home With Land
Listing and Financial Details
- Tax Lot 14
- Assessor Parcel Number 252749
Community Details
Overview
- Aspen Creek Mob Pk Subdivision
Amenities
- Clubhouse
Recreation
- RV or Boat Storage in Community
- Snow Removal
Map
Home Values in the Area
Average Home Value in this Area
Property History
| Date | Event | Price | Change | Sq Ft Price |
|---|---|---|---|---|
| 03/26/2025 03/26/25 | Sold | $399,900 | 0.0% | $228 / Sq Ft |
| 02/12/2025 02/12/25 | Pending | -- | -- | -- |
| 01/24/2025 01/24/25 | Price Changed | $399,900 | -1.3% | $228 / Sq Ft |
| 01/12/2025 01/12/25 | For Sale | $405,000 | 0.0% | $231 / Sq Ft |
| 01/09/2025 01/09/25 | Pending | -- | -- | -- |
| 12/21/2024 12/21/24 | For Sale | $405,000 | +5.7% | $231 / Sq Ft |
| 05/12/2022 05/12/22 | Sold | $383,250 | +0.9% | $219 / Sq Ft |
| 03/21/2022 03/21/22 | Pending | -- | -- | -- |
| 03/10/2022 03/10/22 | For Sale | $379,900 | -- | $217 / Sq Ft |
Similar Homes in Redmond, OR
Source: Southern Oregon MLS
MLS Number: 220193834
- 2527 SW Mariposa Loop
- 1253 SW Currant Rd
- 2607 SW Mariposa Loop
- 2535 SW Evening Primrose Ln
- 2415 SW Yarrow Creek Dr
- 2356 SW Mariposa Loop
- 2395 SW Yarrow Creek Dr
- 2365 SW Obsidian Ave
- 1125 SW 27th St
- 2751 SW Obsidian Ln
- 2841 SW Obsidian Ln
- 2630 SW Indian Ave
- 1201 SW 28th St Unit 24
- 1201 SW 28th St Unit 48
- 2803 SW Quartz Ave
- 3050 SW Peridot Ave
- 1212 SW 18th St Unit 1210, 1212, 1220, 12
- 2900 SW Indian Cir
- 3105 SW Indian Place
- 1527 SW Canyon Dr
