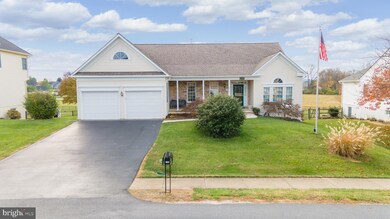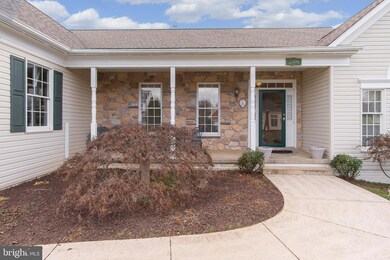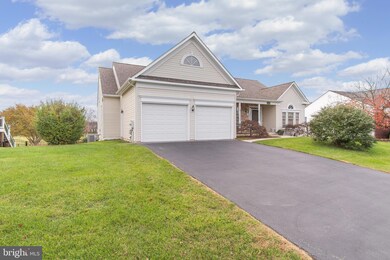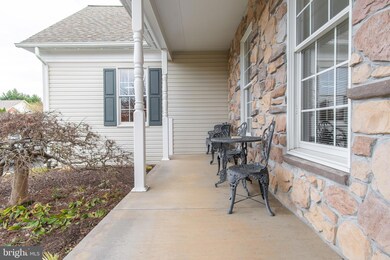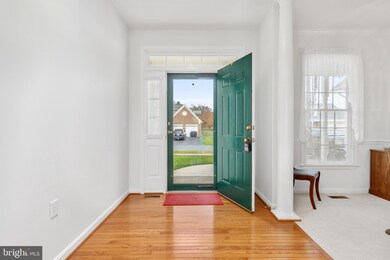
2506 Underwood Ln Adamstown, MD 21710
Adamstown NeighborhoodHighlights
- View of Trees or Woods
- Open Floorplan
- Rambler Architecture
- 0.5 Acre Lot
- Deck
- Wood Flooring
About This Home
As of December 2024Welcome Home to 2506 Underwood Lane!
Rarely available main level living in the desirable Saddle Ridge neighborhood! This meticulously maintained home offers spacious open living space with plenty of natural light throughout. Featuring bump-outs on each level, an open floor plan, and an oversized garage with extra storage, this home is designed for both comfort and convenience.
As you approach, you'll immediately notice the tranquil, peaceful atmosphere of the neighborhood and the expansive, beautifully landscaped lot.
Main Level:
Step inside to find glowing hardwood floors and an inviting, airy ambiance. The dining room provides an ideal space for casual meals or entertaining family and friends. The living room, with its cozy gas fireplace, is perfect for relaxing after a long day.
The expansive kitchen, designed by the current owners, is a true chef’s delight, offering abundant counter space, ample cabinetry, and a breakfast nook with plenty of room for a table. The kitchen seamlessly flows out to a large rear deck, ideal for both indoor and outdoor entertaining.
The private primary suite boasts a sitting area and plenty of closet space. The attached primary bath includes dual vanities, a soaking tub, and a separate shower stall. Two additional well-sized bedrooms on this level offer plenty of natural light and closet space. The second full bathroom is conveniently located between the bedrooms, with a large vanity and shower/tub combo.
No need to haul laundry up and down stairs – the laundry is conveniently located on the main level.
Lower Level:
The walk-out lower level is just as bright and welcoming as the main floor, with large windows and a sliding door leading to the backyard. The expansive family room includes a wet bar, perfect for entertaining. A quiet and private office space is ideal for those who work from home. This level also features a third full bathroom with a shower stall and a spacious additional room used for storage, complete with built-in shelving.
Peace of Mind:
All mechanicals have been meticulously maintained, including the brand-new gas furnace (just one month old).
Outdoor Retreat:
Step outside into the tranquil backyard, which backs to trees, shrubs, and park-like open space – perfect for children or pets. Relax by the Zen-like fishpond with a calming water feature.
Neighborhood & Location:
This peaceful neighborhood offers easy access to shopping, dining, and major commuter routes to Frederick, Baltimore, DC, and Northern Virginia, making this home the perfect balance of privacy and convenience.
Don’t miss your chance to make 2506 Underwood Lane yours!
Home Details
Home Type
- Single Family
Est. Annual Taxes
- $6,758
Year Built
- Built in 2000
Lot Details
- 0.5 Acre Lot
- Backs To Open Common Area
- Property is in excellent condition
- Property is zoned R1
HOA Fees
- $83 Monthly HOA Fees
Parking
- 2 Car Direct Access Garage
- 4 Driveway Spaces
- Front Facing Garage
Home Design
- Rambler Architecture
- Permanent Foundation
- Stone Siding
- Vinyl Siding
Interior Spaces
- Property has 2 Levels
- Open Floorplan
- Ceiling Fan
- Recessed Lighting
- Gas Fireplace
- Entrance Foyer
- Family Room Off Kitchen
- Living Room
- Combination Kitchen and Dining Room
- Den
- Storage Room
- Views of Woods
Kitchen
- Eat-In Country Kitchen
- Breakfast Area or Nook
- Butlers Pantry
- Double Oven
- Cooktop with Range Hood
- Dishwasher
- Disposal
Flooring
- Wood
- Carpet
- Ceramic Tile
- Vinyl
Bedrooms and Bathrooms
- 3 Main Level Bedrooms
- En-Suite Primary Bedroom
- En-Suite Bathroom
- Walk-In Closet
- Soaking Tub
- Bathtub with Shower
- Walk-in Shower
Laundry
- Laundry Room
- Laundry on main level
- Electric Dryer
- Washer
Improved Basement
- Heated Basement
- Walk-Out Basement
- Connecting Stairway
- Interior and Exterior Basement Entry
- Shelving
- Basement with some natural light
Outdoor Features
- Deck
- Patio
- Exterior Lighting
- Shed
- Outbuilding
- Porch
Utilities
- Central Air
- Heat Pump System
- Vented Exhaust Fan
- Natural Gas Water Heater
Community Details
- Association fees include common area maintenance, trash, snow removal
- Saddle Ridge HOA
- Saddle Ridge Subdivision
- Property Manager
Listing and Financial Details
- Tax Lot 4
- Assessor Parcel Number 1101032275
Map
Home Values in the Area
Average Home Value in this Area
Property History
| Date | Event | Price | Change | Sq Ft Price |
|---|---|---|---|---|
| 12/27/2024 12/27/24 | Sold | $670,000 | +1.5% | $174 / Sq Ft |
| 12/06/2024 12/06/24 | Pending | -- | -- | -- |
| 11/21/2024 11/21/24 | For Sale | $659,900 | -- | $171 / Sq Ft |
Tax History
| Year | Tax Paid | Tax Assessment Tax Assessment Total Assessment is a certain percentage of the fair market value that is determined by local assessors to be the total taxable value of land and additions on the property. | Land | Improvement |
|---|---|---|---|---|
| 2024 | $6,364 | $553,000 | $97,300 | $455,700 |
| 2023 | $5,238 | $516,900 | $0 | $0 |
| 2022 | $4,926 | $480,800 | $0 | $0 |
| 2021 | $4,598 | $444,700 | $97,300 | $347,400 |
| 2020 | $4,598 | $442,500 | $0 | $0 |
| 2019 | $4,572 | $440,300 | $0 | $0 |
| 2018 | $4,587 | $438,100 | $97,300 | $340,800 |
| 2017 | $4,357 | $438,100 | $0 | $0 |
| 2016 | $4,749 | $405,500 | $0 | $0 |
| 2015 | $4,749 | $389,200 | $0 | $0 |
| 2014 | $4,749 | $389,200 | $0 | $0 |
Mortgage History
| Date | Status | Loan Amount | Loan Type |
|---|---|---|---|
| Open | $636,031 | New Conventional | |
| Closed | $636,031 | New Conventional | |
| Previous Owner | $570,000 | Reverse Mortgage Home Equity Conversion Mortgage | |
| Previous Owner | $226,993 | Stand Alone Second | |
| Closed | -- | No Value Available |
Deed History
| Date | Type | Sale Price | Title Company |
|---|---|---|---|
| Deed | $670,000 | Wfg National Title | |
| Deed | $670,000 | Wfg National Title | |
| Deed | $295,848 | -- |
Similar Homes in Adamstown, MD
Source: Bright MLS
MLS Number: MDFR2056126
APN: 01-032275
- 5690 Mountville Rd
- 2703 Longfield Place
- 5900 Union Ridge Dr
- 2824 Haddington Ct
- 5852 Goldenwood Place
- 5522 Young Family Trail W
- 5020 Bald Hill Rd
- 2816 Ballenger Creek Pike
- 2436 Pleasant View Rd
- 3447 Buckeystown Pike
- 6822 Buckingham Ln
- 0 Michaels Mill Rd
- 6779 Keller Lime Plant Rd
- 3140 Basford Rd
- 7119 Michaels Mill Rd
- 5831 Woodwinds Cir
- 3107 Flint Hill Rd
- 4414 Mountville Rd
- 2994 Hope Mills Ln
- 3901 Gibbons Rd

