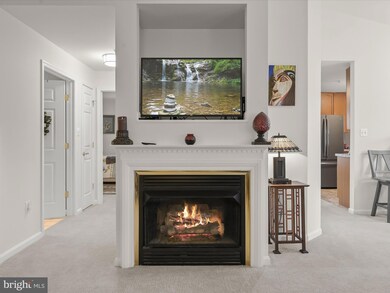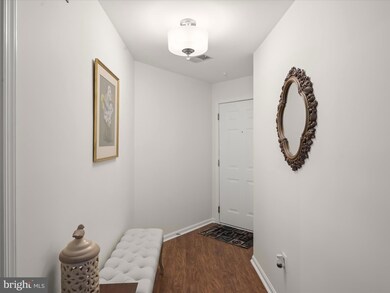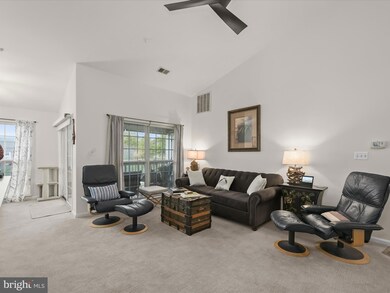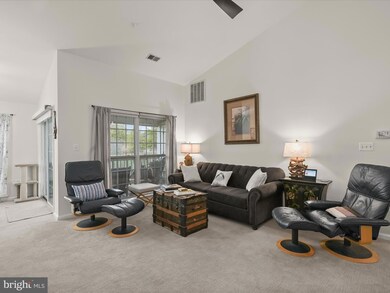
2507 Coach House Way Unit 3B Frederick, MD 21702
Whittier NeighborhoodHighlights
- Open Floorplan
- Colonial Architecture
- Wood Flooring
- Frederick High School Rated A-
- Cathedral Ceiling
- Garden View
About This Home
As of November 2024Welcome to 2507 Coach House Way #3B offering many recent updates and upgrades, located in the desirable Echo Glen Condominiums, part of the vibrant Whittier community. This third-floor unit is located in secure elevator friendly building. The 3rd floor condo boasts soaring vaulted ceilings, light-filled interiors, and a private balcony for enjoying the outdoors. The living room is anchored by a cozy fireplace and features a large window and vaulted ceilings, creating an airy and inviting space. Adjacent to the living room is a casual dining area with direct access to the private balcony, perfect for relaxing or entertaining. The kitchen offers ample cabinetry and connects to a charming sun/morning room, ideal for enjoying your morning coffee. The spacious primary bedroom features an en-suite full bath, a walk-in closet, an extra closet, and vaulted ceilings. A second bedroom, full bath, and a convenient laundry room complete this lovely condo. Recent updates include kitchen appliances, all flooring has been replaced including LVP, carpet, kitchen countertops, recently painted throughout, High efficiency Natural Gas HVAC system in 2014, Water Heater 2022, grab bars added for safety in both bathrooms, bath fixtures, lighting fixtures throughout and the primary shower door has been replaced.
As part of the Whittier community, residents enjoy access to a tranquil lake, three swimming pools, tennis and basketball courts, sports fields, and miles of scenic sidewalks for leisurely strolls. Children can explore the tot lots, while the picnic pavilion offers a perfect spot for gatherings with family and friends. Just 3 miles from historic downtown Frederick, this location provides easy access to a wide range of dining, shopping, and entertainment options.
Property Details
Home Type
- Condominium
Est. Annual Taxes
- $4,317
Year Built
- Built in 1999 | Remodeled in 2024
Lot Details
- Landscaped
- Cleared Lot
- Property is in excellent condition
HOA Fees
Home Design
- Colonial Architecture
- Brick Exterior Construction
- Shingle Roof
- Architectural Shingle Roof
- Vinyl Siding
Interior Spaces
- 1,330 Sq Ft Home
- Property has 1 Level
- Open Floorplan
- Cathedral Ceiling
- Ceiling Fan
- Heatilator
- Fireplace Mantel
- Gas Fireplace
- Vinyl Clad Windows
- Insulated Windows
- Double Hung Windows
- Window Screens
- Sliding Doors
- Insulated Doors
- Six Panel Doors
- Entrance Foyer
- Family Room Off Kitchen
- Living Room
- Formal Dining Room
- Garden Views
Kitchen
- Breakfast Area or Nook
- Eat-In Kitchen
- Electric Oven or Range
- Self-Cleaning Oven
- Built-In Microwave
- Freezer
- Ice Maker
- Dishwasher
- Stainless Steel Appliances
Flooring
- Wood
- Carpet
- Vinyl
Bedrooms and Bathrooms
- 2 Main Level Bedrooms
- En-Suite Primary Bedroom
- En-Suite Bathroom
- Walk-In Closet
- 2 Full Bathrooms
Laundry
- Laundry Room
- Washer
Home Security
Parking
- Assigned parking located at #3B
- Parking Lot
- 1 Assigned Parking Space
Accessible Home Design
- Accessible Elevator Installed
- Grab Bars
- No Interior Steps
- Level Entry For Accessibility
- Low Pile Carpeting
Eco-Friendly Details
- Energy-Efficient Appliances
Outdoor Features
- Balcony
- Exterior Lighting
- Playground
- Play Equipment
Schools
- Whittier Elementary School
- West Frederick Middle School
- Frederick High School
Utilities
- 90% Forced Air Heating and Cooling System
- Vented Exhaust Fan
- Electric Water Heater
Listing and Financial Details
- Assessor Parcel Number 1102222957
Community Details
Overview
- Association fees include common area maintenance, snow removal, trash, water, pool(s), exterior building maintenance
- Whittier HOA
- Low-Rise Condominium
- Built by Ausherman Homes
- Echo Glen Subdivision
Amenities
- Common Area
- 1 Elevator
Recreation
- Tennis Courts
- Community Playground
- Community Pool
Pet Policy
- Pets Allowed
- Pet Size Limit
Security
- Fire and Smoke Detector
Map
Home Values in the Area
Average Home Value in this Area
Property History
| Date | Event | Price | Change | Sq Ft Price |
|---|---|---|---|---|
| 11/11/2024 11/11/24 | Sold | $300,000 | -2.0% | $226 / Sq Ft |
| 10/14/2024 10/14/24 | Pending | -- | -- | -- |
| 09/19/2024 09/19/24 | For Sale | $306,000 | +33.0% | $230 / Sq Ft |
| 07/14/2021 07/14/21 | Sold | $230,000 | 0.0% | $187 / Sq Ft |
| 06/24/2021 06/24/21 | Pending | -- | -- | -- |
| 06/24/2021 06/24/21 | For Sale | $230,000 | +48.4% | $187 / Sq Ft |
| 07/28/2015 07/28/15 | Sold | $155,000 | 0.0% | $123 / Sq Ft |
| 06/16/2015 06/16/15 | Pending | -- | -- | -- |
| 06/07/2015 06/07/15 | For Sale | $155,000 | 0.0% | $123 / Sq Ft |
| 06/06/2015 06/06/15 | Off Market | $155,000 | -- | -- |
| 06/06/2015 06/06/15 | For Sale | $155,000 | -- | $123 / Sq Ft |
Tax History
| Year | Tax Paid | Tax Assessment Tax Assessment Total Assessment is a certain percentage of the fair market value that is determined by local assessors to be the total taxable value of land and additions on the property. | Land | Improvement |
|---|---|---|---|---|
| 2024 | $4,038 | $233,333 | $0 | $0 |
| 2023 | $3,729 | $206,667 | $0 | $0 |
| 2022 | $3,243 | $180,000 | $50,000 | $130,000 |
| 2021 | $3,063 | $173,333 | $0 | $0 |
| 2020 | $3,025 | $166,667 | $0 | $0 |
| 2019 | $2,878 | $160,000 | $45,000 | $115,000 |
| 2018 | $2,854 | $160,000 | $45,000 | $115,000 |
| 2017 | $2,870 | $160,000 | $0 | $0 |
| 2016 | $2,762 | $160,000 | $0 | $0 |
| 2015 | $2,762 | $156,667 | $0 | $0 |
| 2014 | $2,762 | $153,333 | $0 | $0 |
Mortgage History
| Date | Status | Loan Amount | Loan Type |
|---|---|---|---|
| Previous Owner | $110,000 | New Conventional | |
| Closed | -- | No Value Available |
Deed History
| Date | Type | Sale Price | Title Company |
|---|---|---|---|
| Deed | $300,000 | Lawyers Signature Settlements | |
| Deed | $300,000 | Lawyers Signature Settlements | |
| Deed | $230,000 | Lakeside Title Company | |
| Deed | $155,000 | Attorney | |
| Deed | $114,845 | -- |
Similar Homes in Frederick, MD
Source: Bright MLS
MLS Number: MDFR2053998
APN: 02-222957
- 2508 Shelley Cir Unit 1B
- 2406 Graystone Ln
- 2018 Cohasset Ct
- 7801 Rocky Springs Rd
- 2025 Chapel Ct
- 2533 Emerson Dr
- 2408 Shaker Ln
- 2420 Cobblestone Way
- 2113 Rocky Gorge Ct
- 2252 Marcy Dr
- 2294 Marcy Dr
- 2256 Marcy Dr
- 1447 Clingmans Dome Dr
- 2233 W Greenleaf Dr
- 2353 Spruce Knob Terrace
- 2246 W Greenleaf Dr
- 2420 Huntwood Ct
- 2475 Lakeside Dr
- 5908 Sleepy Hollow Dr
- 1247 Greylock Ln






