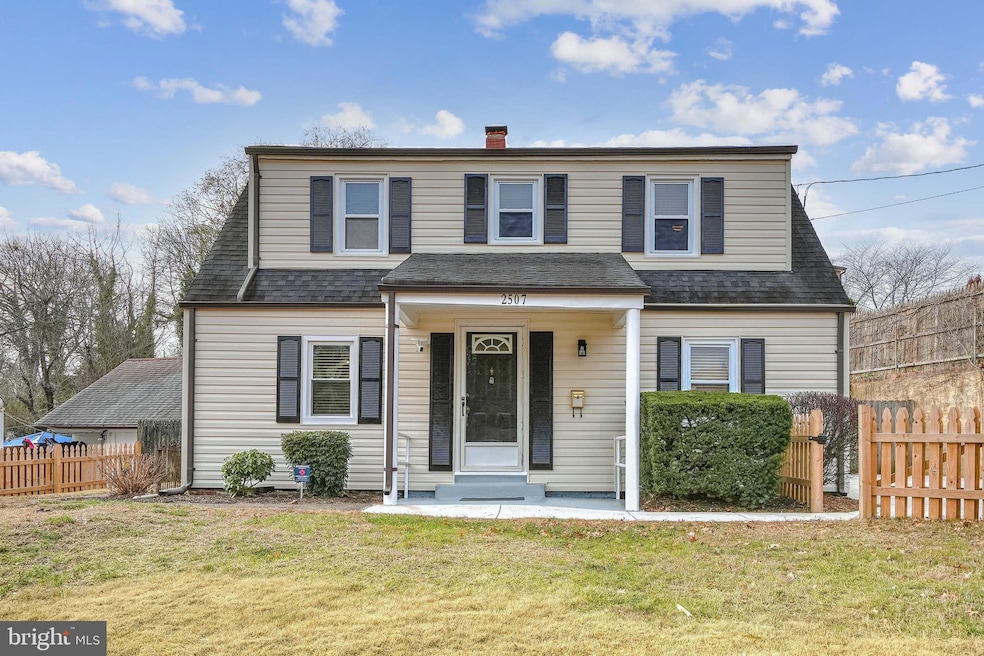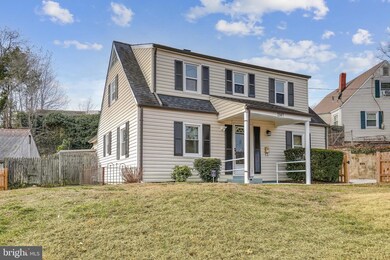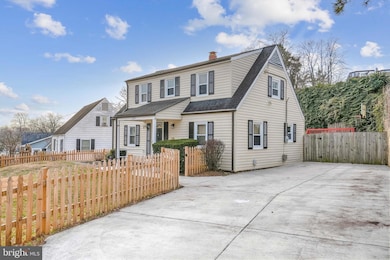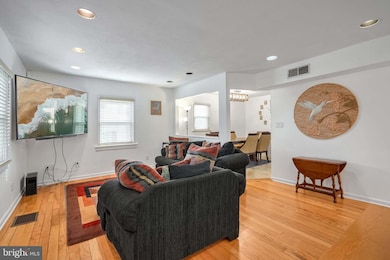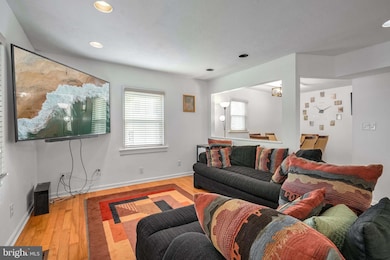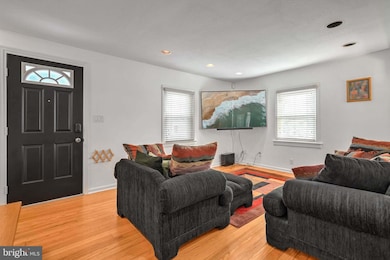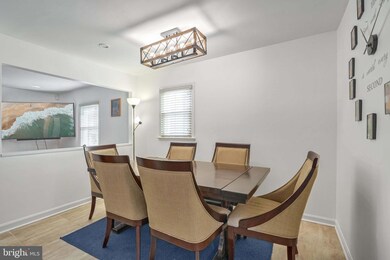
2507 Fairhaven Ave Alexandria, VA 22303
Huntington NeighborhoodHighlights
- Cape Cod Architecture
- Traditional Floor Plan
- Main Floor Bedroom
- Twain Middle School Rated A-
- Wood Flooring
- No HOA
About This Home
As of February 2025Welcome to 2507 Fair Haven Avenue
This beautifully maintained 4-bedroom, 3-bathroom Cape Cod seamlessly blends timeless charm with modern convenience. From the moment you arrive, you'll be captivated by its warmth, character, and thoughtful updates.
Step Inside:
Freshly painted and adorned with new light fixtures, the main level features gleaming hardwood floors throughout. The updated kitchen is a chef’s delight, boasting 42” cabinets, stainless steel appliances, granite countertops, and a movable kitchen island that conveys. Sliding glass doors open to a serene patio and sport court, making entertaining a breeze. The main level also offers a separate dining room, a spacious living room, and two versatile bedrooms that can easily double as office space.
Upper-Level Retreat:
Discover two generously sized bedrooms, two full bathrooms, and the convenience of an upstairs laundry room.
Outdoor Oasis:
The exterior is equally inviting, featuring a newly fenced front yard, a private, fully fenced backyard, and a versatile sport court for play or recreation. Enjoy relaxing evenings on the rear patio or tending to your garden. The spacious driveway ensures ample parking for you and your guests.
Unbeatable Location:
Perfectly situated just 0.5 miles from Huntington Metro Station, this home offers unparalleled convenience. Enjoy easy access to Old Town Alexandria, Washington D.C., and a host of nearby amenities, including Aldi, Walmart, restaurants, shops, parks, and the scenic Mt. Vernon Trail.
Additional perks include a 75-inch family room TV that conveys with the home. HVAC 2021, Hot Water Heater: 2016, Roof: 2009 (estimate).
This is more than just a house — it’s a place where memories are made. Don’t miss the chance to make this delightful home your own.
Come, see for yourself, fall in love, and make an offer! ???
Home Details
Home Type
- Single Family
Est. Annual Taxes
- $6,161
Year Built
- Built in 1942
Lot Details
- 6,015 Sq Ft Lot
- North Facing Home
- Property is Fully Fenced
- Landscaped
- Property is in good condition
- Property is zoned 140
Home Design
- Cape Cod Architecture
- Block Foundation
- Shingle Roof
- Composition Roof
- Aluminum Siding
Interior Spaces
- Property has 2.5 Levels
- Traditional Floor Plan
- Ceiling Fan
- Double Pane Windows
- Window Treatments
- Window Screens
- Sliding Doors
- Dining Room
Kitchen
- Breakfast Room
- Eat-In Kitchen
- Gas Oven or Range
- Stove
- Range Hood
- Dishwasher
- Kitchen Island
- Disposal
Flooring
- Wood
- Carpet
Bedrooms and Bathrooms
- En-Suite Primary Bedroom
- En-Suite Bathroom
Laundry
- Laundry on upper level
- Dryer
- Washer
Basement
- Exterior Basement Entry
- Crawl Space
Home Security
- Home Security System
- Motion Detectors
- Fire and Smoke Detector
Parking
- 5 Parking Spaces
- 5 Driveway Spaces
Outdoor Features
- Patio
- Shed
Schools
- Edison High School
Utilities
- Forced Air Heating and Cooling System
- Vented Exhaust Fan
- Natural Gas Water Heater
- Cable TV Available
Community Details
- No Home Owners Association
- Fair Haven Subdivision, Charming Floorplan
Listing and Financial Details
- Assessor Parcel Number 0833 09040030
Map
Home Values in the Area
Average Home Value in this Area
Property History
| Date | Event | Price | Change | Sq Ft Price |
|---|---|---|---|---|
| 02/07/2025 02/07/25 | Sold | $605,000 | -1.6% | $380 / Sq Ft |
| 01/12/2025 01/12/25 | Pending | -- | -- | -- |
| 01/04/2025 01/04/25 | Price Changed | $614,999 | -2.4% | $386 / Sq Ft |
| 12/17/2024 12/17/24 | For Sale | $629,900 | +17.7% | $395 / Sq Ft |
| 05/05/2023 05/05/23 | Sold | $535,000 | -2.7% | $398 / Sq Ft |
| 04/06/2023 04/06/23 | Pending | -- | -- | -- |
| 03/25/2023 03/25/23 | Price Changed | $550,000 | -2.7% | $409 / Sq Ft |
| 02/23/2023 02/23/23 | For Sale | $565,000 | 0.0% | $420 / Sq Ft |
| 03/30/2015 03/30/15 | Rented | $2,000 | -9.1% | -- |
| 03/28/2015 03/28/15 | Under Contract | -- | -- | -- |
| 10/04/2014 10/04/14 | For Rent | $2,200 | +4.8% | -- |
| 11/01/2013 11/01/13 | Rented | $2,100 | -8.7% | -- |
| 10/24/2013 10/24/13 | Under Contract | -- | -- | -- |
| 08/12/2013 08/12/13 | For Rent | $2,300 | -- | -- |
Tax History
| Year | Tax Paid | Tax Assessment Tax Assessment Total Assessment is a certain percentage of the fair market value that is determined by local assessors to be the total taxable value of land and additions on the property. | Land | Improvement |
|---|---|---|---|---|
| 2024 | $6,716 | $531,810 | $253,000 | $278,810 |
| 2023 | $6,316 | $516,260 | $243,000 | $273,260 |
| 2022 | $5,877 | $472,450 | $222,000 | $250,450 |
| 2021 | $5,839 | $463,450 | $213,000 | $250,450 |
| 2020 | $5,689 | $449,460 | $203,000 | $246,460 |
| 2019 | $5,568 | $437,960 | $196,000 | $241,960 |
| 2018 | $4,801 | $417,440 | $187,000 | $230,440 |
| 2017 | $5,093 | $408,920 | $183,000 | $225,920 |
| 2016 | $4,773 | $382,220 | $171,000 | $211,220 |
| 2015 | $4,260 | $350,780 | $157,000 | $193,780 |
| 2014 | $3,774 | $307,980 | $138,000 | $169,980 |
Mortgage History
| Date | Status | Loan Amount | Loan Type |
|---|---|---|---|
| Open | $484,000 | New Conventional | |
| Closed | $484,000 | New Conventional | |
| Previous Owner | $508,250 | New Conventional | |
| Previous Owner | $308,800 | New Conventional | |
| Previous Owner | $311,249 | New Conventional | |
| Previous Owner | $322,825 | New Conventional | |
| Previous Owner | $50,300 | Credit Line Revolving | |
| Previous Owner | $272,000 | New Conventional | |
| Previous Owner | $124,400 | No Value Available |
Deed History
| Date | Type | Sale Price | Title Company |
|---|---|---|---|
| Deed | $605,000 | Title Resources Guaranty | |
| Deed | $605,000 | Title Resources Guaranty | |
| Warranty Deed | $535,000 | First American Title | |
| Warranty Deed | $340,000 | -- | |
| Deed | $144,400 | -- |
Similar Homes in Alexandria, VA
Source: Bright MLS
MLS Number: VAFX2214770
APN: 0833-09040030
- 2500 Fairhaven Ave
- 6115 Bangor Dr
- 2302 Fort Dr
- 6014 Williamsburg Rd
- 5950 Williamsburg Rd
- 2316 Fort Dr
- 2811 School St
- 5902 Mount Eagle Dr Unit 308
- 5902 Mount Eagle Dr Unit 905
- 5902 Mount Eagle Dr Unit 1615
- 5902 Mount Eagle Dr Unit 403
- 5902 Mount Eagle Dr Unit 803
- 2719 Fort Dr
- 2723 Fort Dr
- 5901 Mount Eagle Dr Unit 817
- 5901 Mount Eagle Dr Unit 1610
- 5901 Mount Eagle Dr Unit 509
- 5901 Mount Eagle Dr Unit 716
- 5901 Mount Eagle Dr Unit 1101
- 2732 Fort Dr
